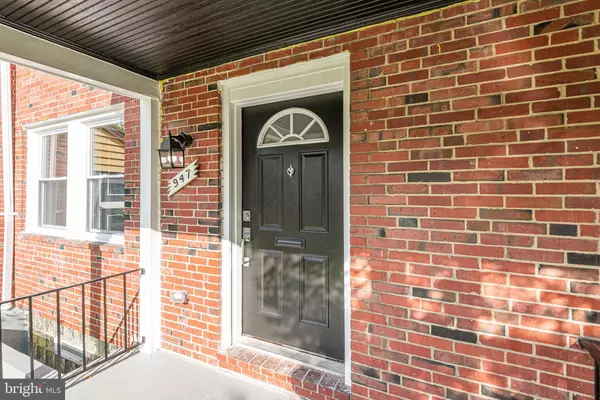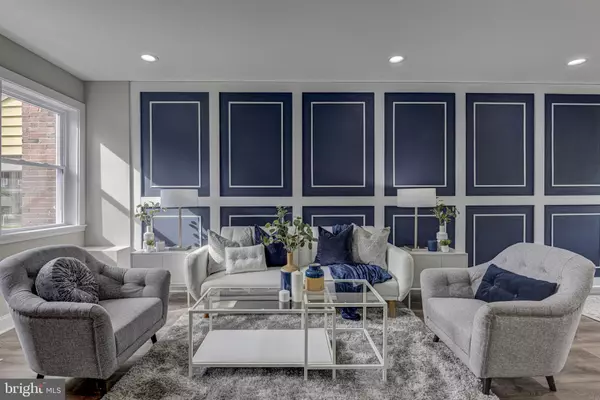$190,000
$200,000
5.0%For more information regarding the value of a property, please contact us for a free consultation.
4 Beds
2 Baths
1,080 SqFt
SOLD DATE : 09/25/2020
Key Details
Sold Price $190,000
Property Type Townhouse
Sub Type Interior Row/Townhouse
Listing Status Sold
Purchase Type For Sale
Square Footage 1,080 sqft
Price per Sqft $175
Subdivision Ednor Gardens - Lakeside
MLS Listing ID MDBA519908
Sold Date 09/25/20
Style Contemporary
Bedrooms 4
Full Baths 2
HOA Y/N N
Abv Grd Liv Area 1,080
Originating Board BRIGHT
Year Built 1939
Annual Tax Amount $2,732
Tax Year 2019
Property Description
SAY HELLO TO THIS TRULY ONE-OF-A-KIND ALL BRICK ROW-HOME IN THE RARELY AVAILABLE EDNOR GARDENS NEIGHBORHOOD! THIS HOME WAS COMPLETELY REDONE WITH NEW ROOF, WINDOWS, FLOORING, ELECTRIC, PLUMBING, DUCT-WORK, DRYWALL, CUSTOM TRIM WORK, IMPECCABLE TILE WORK, AND OVERSIZED OFF STREET PARKING PAD IN THE REAR! THE OPEN MAIN FLOOR PLAN WILL TRULY AMAZE YOU WITH A MASSIVE CUSTOM ACCENT WALL FROM LIVING ROOM TO DINING ROOM WITH TONS OF ATTENTION TO DETAIL. THE OPEN KITCHEN BOASTS A LARGE ISLAND WITH QUARTZ COUNTERS, 42" CABINETS, HERRINGBONE TILED BACKSPLASH, AND SS APPLIANCES! UPSTAIRS FEATURES 3 BEDROOMS WITH NEW VINYL FLOORING AND 1 FULL TILED BATHROOM! THE FULLY FINISHED BASEMENT WITH WALKOUT IS PERFECT AS EITHER A 4TH BEDROOM OR 2ND LIVING OR ENTERTAINING AREA. PLENTY OF OPEN SPACE AND GREAT CEILING HEIGHT. ALSO FEATURES A LARGE 2ND FULL BATHROOM WITH STANDUP SHOWER! ALL PERMITS PULLED AND WORK DONE TO CODE! SHOW TODAY BEFORE IT'S GONE!
Location
State MD
County Baltimore City
Zoning R-6
Rooms
Basement Other
Interior
Interior Features Ceiling Fan(s), Combination Kitchen/Living, Floor Plan - Open, Kitchen - Gourmet, Kitchen - Island, Recessed Lighting
Hot Water Natural Gas
Heating Forced Air
Cooling Central A/C, Programmable Thermostat
Equipment Built-In Microwave, Dishwasher, Disposal, Dual Flush Toilets, Oven/Range - Gas, Refrigerator, Stainless Steel Appliances, Stove
Appliance Built-In Microwave, Dishwasher, Disposal, Dual Flush Toilets, Oven/Range - Gas, Refrigerator, Stainless Steel Appliances, Stove
Heat Source Natural Gas
Exterior
Water Access N
Accessibility None
Garage N
Building
Story 3
Sewer Public Septic, Public Sewer
Water Public
Architectural Style Contemporary
Level or Stories 3
Additional Building Above Grade, Below Grade
New Construction N
Schools
School District Baltimore City Public Schools
Others
Senior Community No
Tax ID 0309223972D024
Ownership Fee Simple
SqFt Source Estimated
Special Listing Condition Standard
Read Less Info
Want to know what your home might be worth? Contact us for a FREE valuation!

Our team is ready to help you sell your home for the highest possible price ASAP

Bought with James A Frieson • RE/MAX Allegiance

"My job is to find and attract mastery-based agents to the office, protect the culture, and make sure everyone is happy! "
14291 Park Meadow Drive Suite 500, Chantilly, VA, 20151






