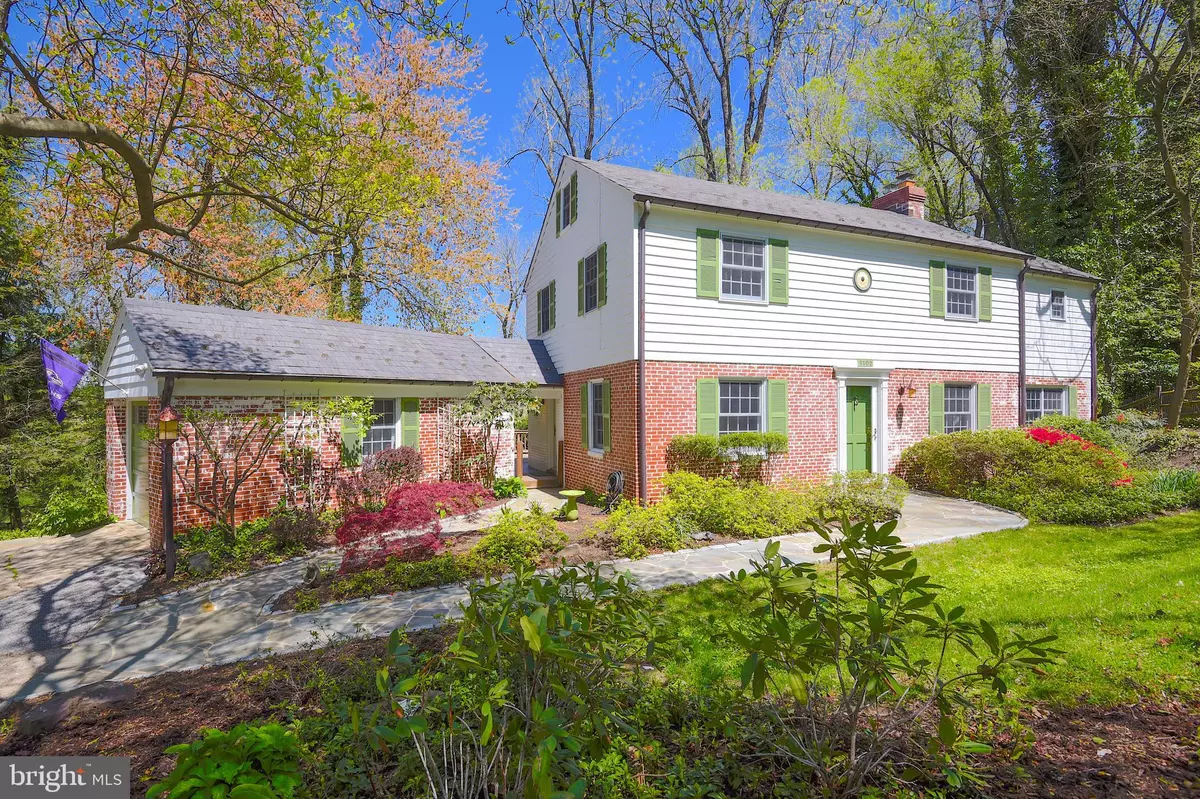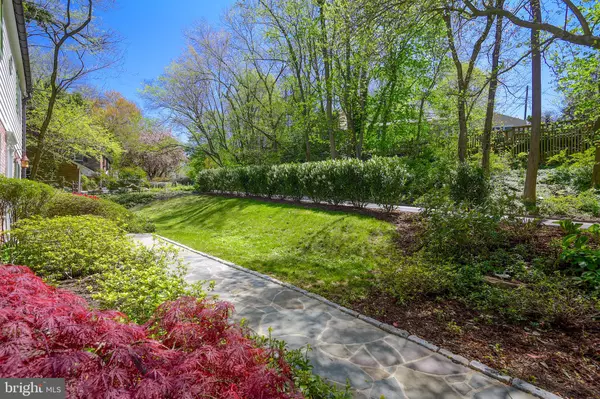$658,000
$675,000
2.5%For more information regarding the value of a property, please contact us for a free consultation.
4 Beds
5 Baths
2,725 SqFt
SOLD DATE : 07/25/2020
Key Details
Sold Price $658,000
Property Type Single Family Home
Sub Type Detached
Listing Status Sold
Purchase Type For Sale
Square Footage 2,725 sqft
Price per Sqft $241
Subdivision Poplar Hill
MLS Listing ID MDBA508160
Sold Date 07/25/20
Style Colonial
Bedrooms 4
Full Baths 4
Half Baths 1
HOA Y/N N
Abv Grd Liv Area 2,325
Originating Board BRIGHT
Year Built 1953
Annual Tax Amount $12,675
Tax Year 2019
Lot Size 0.442 Acres
Acres 0.44
Property Description
Located in the desirable Poplar Hill nbhood is this 4 Brm-4-1/2Ba beautifully maintained Colonial, situated in a park like setting and configured to take maximum advantage of the rear views of "Cow Hill" --- A "Cooks" kitchen w/attrac glass & wood cabinets, granite ctops, great prep space w/2 sinks, Sub-Zero refrig, Jenn-Air double ovens, Thermador 5 burner cooktop & more --- A spacious Sunroom & Family rm are both on the 1st lvl --- A Mbrm suite w/a vaulted ceiling, good closet space, access to a private deck + a master bath w/a glass shower w/tiled walls, granite flooring & seat ---A 3 story addition was added in 1999 --- 2 zone heating & central AC --- 3 full baths on the 2nd lvl --- Relax on the 2 private Ipe wood decks + a screened-in porch --- Lower Lvl has a clubroom, full bath & office/exercise rm --- In the rear are steps leading to a spacious, level play yard at the base of the hill --- Walk to restaurants, bars, shopping, the Mt Washington Village and Light Rail stop + numerous private schools.
Location
State MD
County Baltimore City
Zoning R-1-D
Rooms
Other Rooms Living Room, Dining Room, Primary Bedroom, Bedroom 2, Bedroom 3, Bedroom 4, Kitchen, Family Room, Sun/Florida Room, Exercise Room, Recreation Room, Screened Porch
Basement Outside Entrance, Shelving, Rear Entrance, Improved, Daylight, Partial, Full, Heated, Walkout Level
Interior
Interior Features Attic/House Fan, Built-Ins, Carpet, Ceiling Fan(s), Chair Railings, Crown Moldings, Formal/Separate Dining Room, Primary Bath(s), Recessed Lighting, Tub Shower, Stall Shower, Wainscotting, Walk-in Closet(s), Wood Floors, Attic, Dining Area, Upgraded Countertops
Hot Water Natural Gas
Heating Hot Water, Forced Air
Cooling Ceiling Fan(s), Central A/C, Whole House Fan, Zoned
Flooring Wood, Tile/Brick, Ceramic Tile, Hardwood, Partially Carpeted
Fireplaces Number 1
Fireplaces Type Fireplace - Glass Doors, Mantel(s), Wood
Equipment Cooktop, Dishwasher, Disposal, Dryer - Gas, Freezer, Oven - Double, Oven/Range - Gas, Refrigerator, Stainless Steel Appliances, Washer, Exhaust Fan, Microwave
Fireplace Y
Appliance Cooktop, Dishwasher, Disposal, Dryer - Gas, Freezer, Oven - Double, Oven/Range - Gas, Refrigerator, Stainless Steel Appliances, Washer, Exhaust Fan, Microwave
Heat Source Natural Gas
Laundry Lower Floor
Exterior
Exterior Feature Deck(s), Patio(s), Screened, Porch(es)
Parking Features Garage Door Opener
Garage Spaces 3.0
Water Access N
View Scenic Vista
Roof Type Slate
Accessibility None
Porch Deck(s), Patio(s), Screened, Porch(es)
Total Parking Spaces 3
Garage Y
Building
Lot Description Landscaping, Partly Wooded, Rear Yard
Story 2
Sewer Public Sewer
Water Public
Architectural Style Colonial
Level or Stories 2
Additional Building Above Grade, Below Grade
Structure Type Vaulted Ceilings
New Construction N
Schools
Elementary Schools Mount Washington
Middle Schools Mt. Washington
School District Baltimore City Public Schools
Others
Senior Community No
Tax ID 0327154820B053
Ownership Fee Simple
SqFt Source Estimated
Security Features Electric Alarm
Special Listing Condition Standard
Read Less Info
Want to know what your home might be worth? Contact us for a FREE valuation!

Our team is ready to help you sell your home for the highest possible price ASAP

Bought with Joanne T Hiss • Keller Williams Legacy Central

"My job is to find and attract mastery-based agents to the office, protect the culture, and make sure everyone is happy! "
14291 Park Meadow Drive Suite 500, Chantilly, VA, 20151






