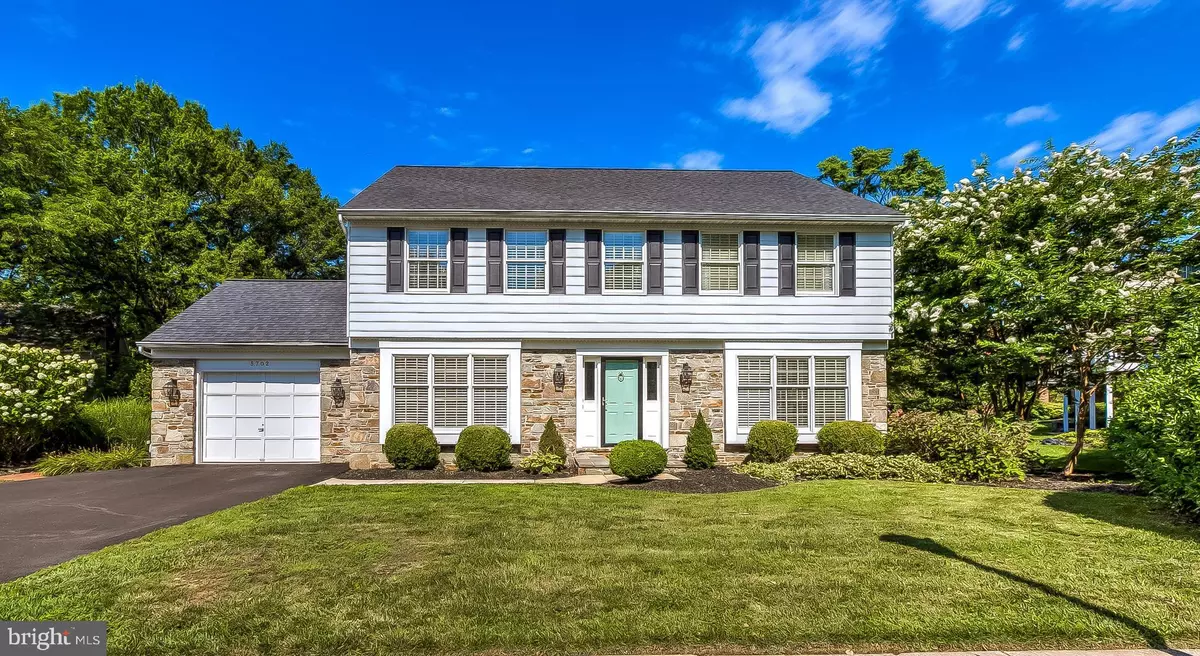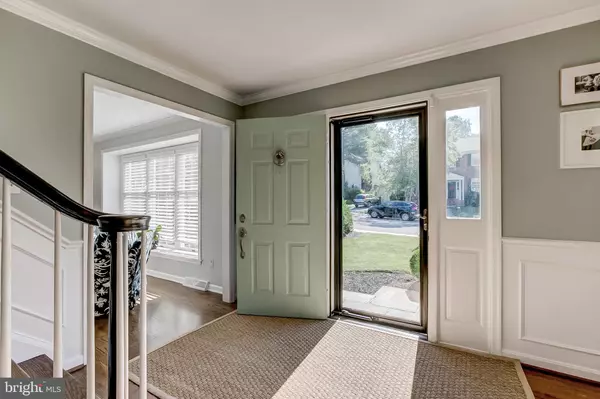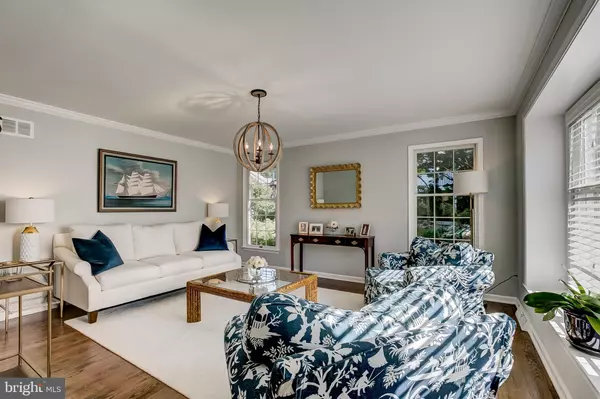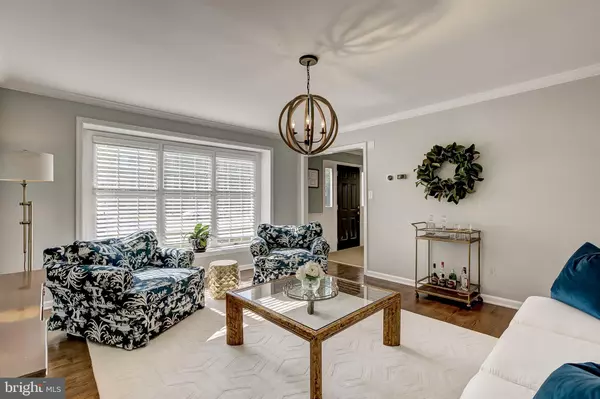$679,000
$663,000
2.4%For more information regarding the value of a property, please contact us for a free consultation.
4 Beds
3 Baths
3,422 SqFt
SOLD DATE : 09/30/2020
Key Details
Sold Price $679,000
Property Type Single Family Home
Sub Type Detached
Listing Status Sold
Purchase Type For Sale
Square Footage 3,422 sqft
Price per Sqft $198
Subdivision Homeland Historic District
MLS Listing ID MDBA518588
Sold Date 09/30/20
Style Colonial
Bedrooms 4
Full Baths 2
Half Baths 1
HOA Fees $6/ann
HOA Y/N Y
Abv Grd Liv Area 2,518
Originating Board BRIGHT
Year Built 1983
Annual Tax Amount $13,160
Tax Year 2019
Lot Size 8,886 Sqft
Acres 0.2
Property Description
You can stop your home search now as this is THE ONE! Beautifully appointed and offering the perfect combination of sophistication and comfort, 5702 Saint Albans Way truly has it all. You'll love the wonderful living and dining areas throughout the first level, featuring a serene, neutral palette, gleaming hardwood floors, large windows flooding each room natural light, beautiful light fixtures and a balance of formal and more casual living areas. The gourmet kitchen is a chef's dream showcasing an oversized honed granite island spanning the length of the kitchen with comfortable seating, stainless steel appliances and convenient butler's panty, dry bar and mudroom for additional storage and added ease when entertaining. Flowing beautifully into the family room which highlights a gorgeous, white washed stone gas fireplace. The combined spacious kitchen and family room are perfect for entertaining or simply enjoying day-to-day living. An adjacent screened porch provides a cozy spot for a morning cup of coffee or for sharing a glass of wine with friends on a summer night, and graciously expands the living area. The upper level offers four nicely proportioned bedrooms and features a spacious master suite with a gorgeous ensuite spa bathroom with a glass shower, separate soaking tub and walk-in closet. You'll also appreciate the newly updated hall bath and the spacious California closets in each bedroom. A true bonus is the spacious and functional lower level with large rooms, high ceilings, recessed lighting and surround sound speakers. Image a media room, recreation room or home office -- or all of the above, as this level is versatile, inviting and an integral part of the home. Recent important updates include a new roof, new driveway and an updated 2nd level full bathroom. This home is a gem and ideal for today's lifestyles and one you will want to call your own. Please note: 3400+ finished sq. ft of living area. Roland Park schools.
Location
State MD
County Baltimore City
Zoning R-1
Rooms
Other Rooms Living Room, Dining Room, Primary Bedroom, Bedroom 2, Bedroom 3, Bedroom 4, Kitchen, Family Room, Foyer, Mud Room, Recreation Room, Media Room, Bonus Room, Primary Bathroom, Screened Porch
Basement Fully Finished, Rear Entrance, Connecting Stairway, Sump Pump
Interior
Interior Features Kitchen - Gourmet, Kitchen - Island, Upgraded Countertops, Wet/Dry Bar, Wood Floors, Formal/Separate Dining Room, Family Room Off Kitchen, Primary Bath(s), Soaking Tub, Ceiling Fan(s), Attic
Hot Water Natural Gas
Heating Forced Air
Cooling Central A/C
Flooring Hardwood, Carpet, Ceramic Tile, Laminated
Fireplaces Number 1
Fireplaces Type Stone, Mantel(s), Gas/Propane
Equipment Built-In Microwave, Cooktop, Oven - Wall, Disposal, Dishwasher, Refrigerator, Icemaker, Washer, Dryer, Stainless Steel Appliances, Water Heater
Fireplace Y
Window Features Double Pane,Vinyl Clad
Appliance Built-In Microwave, Cooktop, Oven - Wall, Disposal, Dishwasher, Refrigerator, Icemaker, Washer, Dryer, Stainless Steel Appliances, Water Heater
Heat Source Natural Gas
Laundry Lower Floor
Exterior
Exterior Feature Screened, Porch(es), Patio(s)
Parking Features Garage - Front Entry, Inside Access
Garage Spaces 3.0
Utilities Available Cable TV
Water Access N
Roof Type Shingle
Accessibility None
Porch Screened, Porch(es), Patio(s)
Attached Garage 1
Total Parking Spaces 3
Garage Y
Building
Lot Description Landscaping, Level
Story 3
Sewer Public Sewer
Water Public
Architectural Style Colonial
Level or Stories 3
Additional Building Above Grade, Below Grade
Structure Type Dry Wall
New Construction N
Schools
Elementary Schools Roland Park Elementary-Middle School
Middle Schools Roland Park
School District Baltimore City Public Schools
Others
HOA Fee Include Common Area Maintenance
Senior Community No
Tax ID 0327684979 078
Ownership Fee Simple
SqFt Source Assessor
Acceptable Financing Cash, Conventional, FHA, VA
Listing Terms Cash, Conventional, FHA, VA
Financing Cash,Conventional,FHA,VA
Special Listing Condition Standard
Read Less Info
Want to know what your home might be worth? Contact us for a FREE valuation!

Our team is ready to help you sell your home for the highest possible price ASAP

Bought with Jason W Perlow • Berkshire Hathaway HomeServices Homesale Realty

"My job is to find and attract mastery-based agents to the office, protect the culture, and make sure everyone is happy! "
14291 Park Meadow Drive Suite 500, Chantilly, VA, 20151






