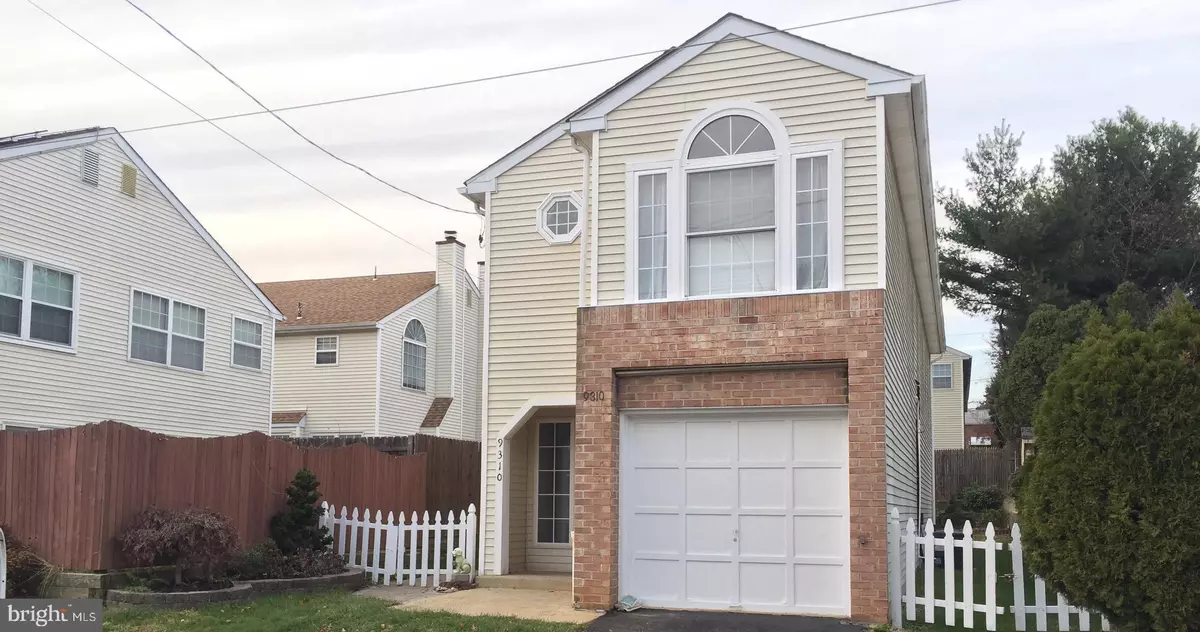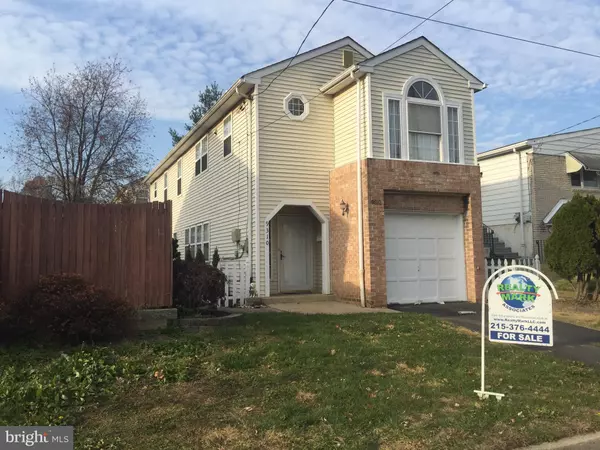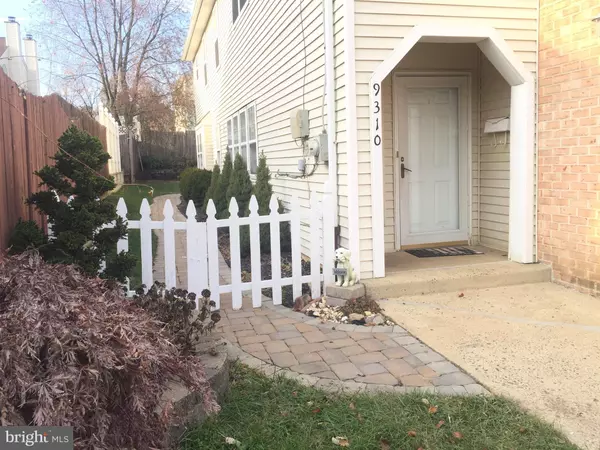$318,000
$350,000
9.1%For more information regarding the value of a property, please contact us for a free consultation.
3 Beds
3 Baths
1,817 SqFt
SOLD DATE : 05/29/2020
Key Details
Sold Price $318,000
Property Type Single Family Home
Sub Type Detached
Listing Status Sold
Purchase Type For Sale
Square Footage 1,817 sqft
Price per Sqft $175
Subdivision Torresdale
MLS Listing ID PAPH840992
Sold Date 05/29/20
Style A-Frame
Bedrooms 3
Full Baths 2
Half Baths 1
HOA Y/N N
Abv Grd Liv Area 1,817
Originating Board BRIGHT
Year Built 1990
Annual Tax Amount $4,206
Tax Year 2020
Lot Size 3,250 Sqft
Acres 0.07
Lot Dimensions 32.50 x 100.00
Property Description
3 bed 2 full bath's, and 1 half bath. Peace and quiet is where this rare opportunity lye's. This highly sought out neighborhood in East Torrresdale is exactly the place you've been looking for. On the first floor you will find a living room, kitchen, and dining area accompanied by the family room (A living room and family room!). This space looks out to the wonderfully landscaped back yard with a patio to entertain the whole family . Continuing on to the second floor you will find a grand master bedroom with Cathedral ceilings and a master bathroom to die for, complete with Jacuzzi, and standing shower finished with an amazing vanity nook and walk in closet! 2 additional bedrooms, hallway bathroom, and 2nd floor laundry! Large walk-in closet located in the front bedroom. This home lacks nothing. Currently the only home under $400,000 in this great neighborhood.. 1 minute to 95 North & 95 South, walking distance to entertainment and dining and just blocks away from the closest Fire station, Wawa and Rite Aid Pharmacy. Come take a look today!
Location
State PA
County Philadelphia
Area 19114 (19114)
Zoning RSA3
Direction East
Interior
Heating Forced Air
Cooling Central A/C
Equipment Dishwasher, Refrigerator, Range Hood, Stainless Steel Appliances, Stove
Appliance Dishwasher, Refrigerator, Range Hood, Stainless Steel Appliances, Stove
Heat Source Natural Gas
Exterior
Parking Features Garage - Front Entry, Garage Door Opener
Garage Spaces 1.0
Water Access N
Accessibility 32\"+ wide Doors, 36\"+ wide Halls
Attached Garage 1
Total Parking Spaces 1
Garage Y
Building
Story 2
Sewer Public Sewer
Water Public
Architectural Style A-Frame
Level or Stories 2
Additional Building Above Grade, Below Grade
New Construction N
Schools
School District The School District Of Philadelphia
Others
Senior Community No
Tax ID 652389001
Ownership Fee Simple
SqFt Source Assessor
Acceptable Financing Cash, Conventional
Listing Terms Cash, Conventional
Financing Cash,Conventional
Special Listing Condition Standard
Read Less Info
Want to know what your home might be worth? Contact us for a FREE valuation!

Our team is ready to help you sell your home for the highest possible price ASAP

Bought with Natasha Ocasio • Realty Mark Associates-CC
"My job is to find and attract mastery-based agents to the office, protect the culture, and make sure everyone is happy! "
14291 Park Meadow Drive Suite 500, Chantilly, VA, 20151






