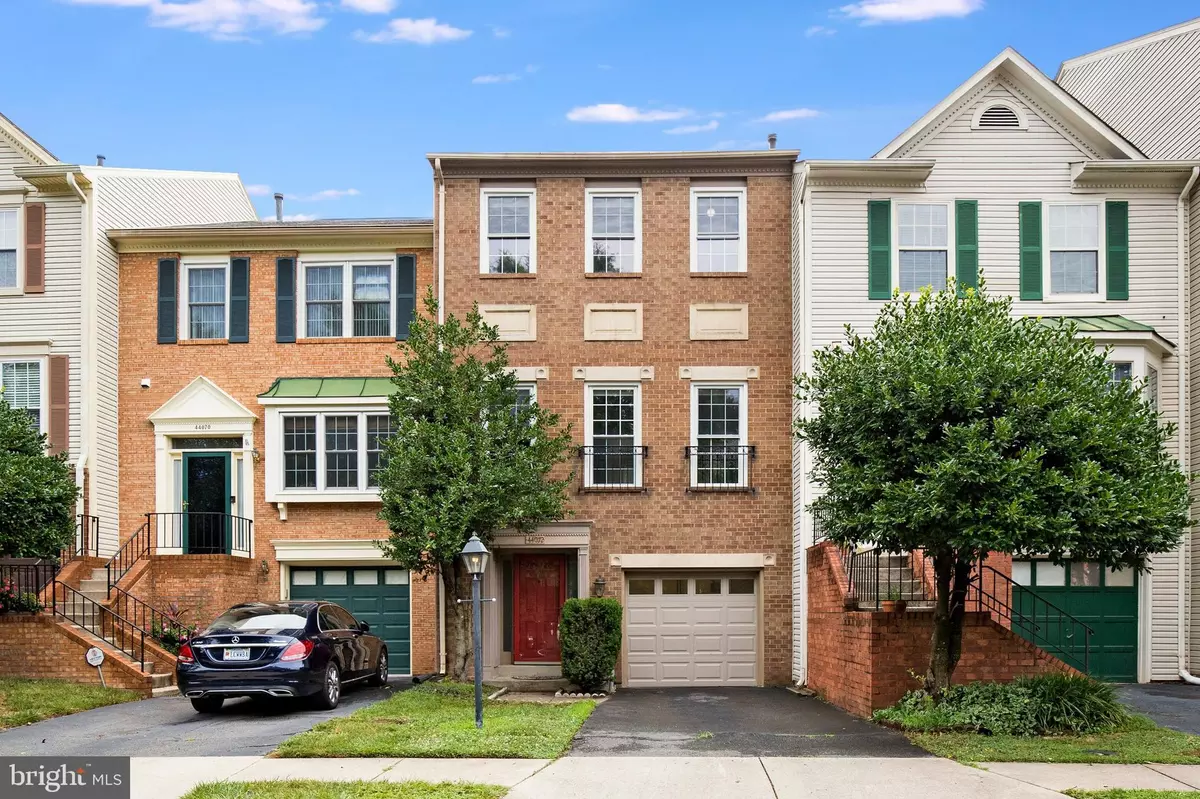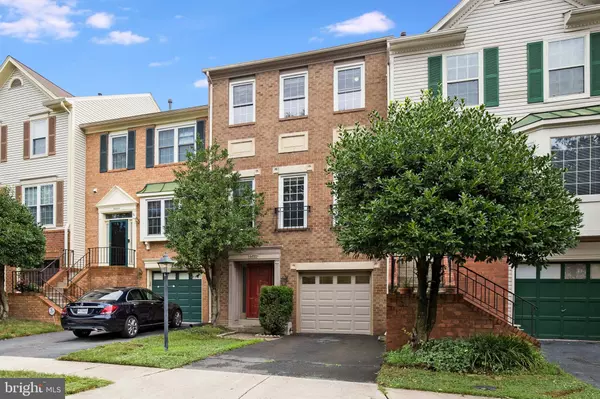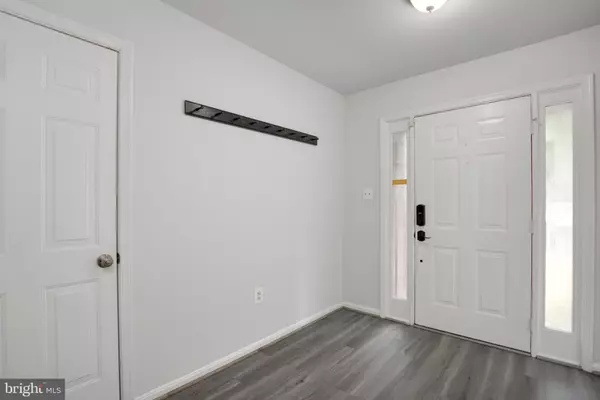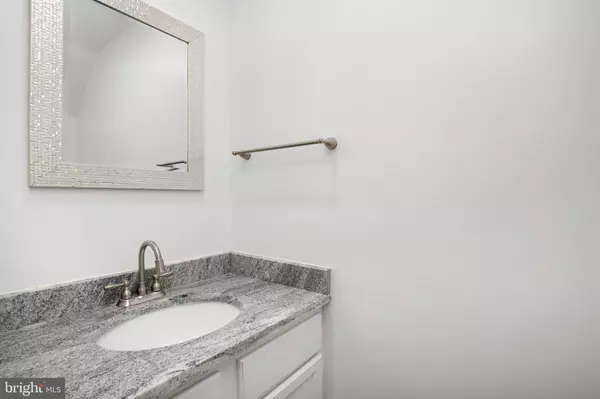$460,000
$449,999
2.2%For more information regarding the value of a property, please contact us for a free consultation.
3 Beds
3 Baths
2,136 SqFt
SOLD DATE : 08/24/2020
Key Details
Sold Price $460,000
Property Type Townhouse
Sub Type Interior Row/Townhouse
Listing Status Sold
Purchase Type For Sale
Square Footage 2,136 sqft
Price per Sqft $215
Subdivision Ashburn Village
MLS Listing ID VALO416854
Sold Date 08/24/20
Style Other,Colonial
Bedrooms 3
Full Baths 2
Half Baths 1
HOA Fees $120/mo
HOA Y/N Y
Abv Grd Liv Area 2,136
Originating Board BRIGHT
Year Built 1988
Annual Tax Amount $4,081
Tax Year 2020
Lot Size 1,742 Sqft
Acres 0.04
Property Description
New Roof 2018! Updated all around in July 2020. 3 Bed 2.5 bath brick townhouse that backs to trees and walking trails in a quiet setting of Ashburn Farm. The brand new deck off the kitchen overlooks the woods, and is the perfect place to enjoy a morning cup of coffee or a quiet evening with family and friends. This home has brand new carpet on all levels. Brand new floors all around including the updated bathrooms. New counter tops in the all bathrooms. The bright and cheerful kitchen is updated with new quartz countertops, new stainless steel appliances, new flooring, and lots of light from the scenic windows and sliding glass door leading to the deck. The lower level walkout features new carpet and a cozy wood burning fireplace, a great focal point for family gatherings. The HVAC has been cleaned and serviced by Fairfax Cooling and Heating on June 29. Enjoy the walking/biking trails and other amenities of Ashburn Village - Pools, clubhouse, fitness center, pavilions, baseball fields, basketball courts, fitness trails, soccer fields, tennis courts, volleyball, lakes, etc. Minutes from One Loudoun, commuter parking lots, schools, shopping, and commuter routes. Hurry this home will not last.
Location
State VA
County Loudoun
Zoning 04
Direction Southwest
Interior
Interior Features Attic, Carpet, Ceiling Fan(s), Dining Area, Floor Plan - Open, Formal/Separate Dining Room, Kitchen - Eat-In, Kitchen - Table Space, Primary Bath(s), Recessed Lighting, Soaking Tub, Tub Shower, Window Treatments
Hot Water Natural Gas
Heating Forced Air
Cooling Central A/C
Flooring Carpet, Ceramic Tile, Laminated
Fireplaces Number 1
Fireplaces Type Wood, Screen
Equipment Built-In Microwave, Dishwasher, Disposal, Dryer, Icemaker, Oven/Range - Gas, Refrigerator, Stainless Steel Appliances, Stove, Washer, Water Heater
Fireplace Y
Window Features Energy Efficient
Appliance Built-In Microwave, Dishwasher, Disposal, Dryer, Icemaker, Oven/Range - Gas, Refrigerator, Stainless Steel Appliances, Stove, Washer, Water Heater
Heat Source Natural Gas
Laundry Upper Floor, Washer In Unit, Dryer In Unit
Exterior
Exterior Feature Deck(s)
Parking Features Garage - Front Entry, Inside Access, Garage Door Opener
Garage Spaces 2.0
Fence Board, Wood
Amenities Available Basketball Courts, Bike Trail, Club House, Common Grounds, Community Center, Fitness Center, Jog/Walk Path, Lake, Pool - Outdoor, Pool - Indoor, Recreational Center, Tennis Courts, Tot Lots/Playground
Water Access N
View Trees/Woods
Roof Type Shingle
Accessibility None
Porch Deck(s)
Attached Garage 1
Total Parking Spaces 2
Garage Y
Building
Lot Description Backs to Trees, Rear Yard
Story 3
Sewer Public Sewer
Water Public
Architectural Style Other, Colonial
Level or Stories 3
Additional Building Above Grade, Below Grade
New Construction N
Schools
Elementary Schools Ashburn
Middle Schools Farmwell Station
High Schools Broad Run
School District Loudoun County Public Schools
Others
HOA Fee Include Common Area Maintenance,Management,Recreation Facility,Snow Removal
Senior Community No
Tax ID 084300311000
Ownership Fee Simple
SqFt Source Assessor
Special Listing Condition Standard
Read Less Info
Want to know what your home might be worth? Contact us for a FREE valuation!

Our team is ready to help you sell your home for the highest possible price ASAP

Bought with Nikki Lagouros • Property Collective
"My job is to find and attract mastery-based agents to the office, protect the culture, and make sure everyone is happy! "
14291 Park Meadow Drive Suite 500, Chantilly, VA, 20151






