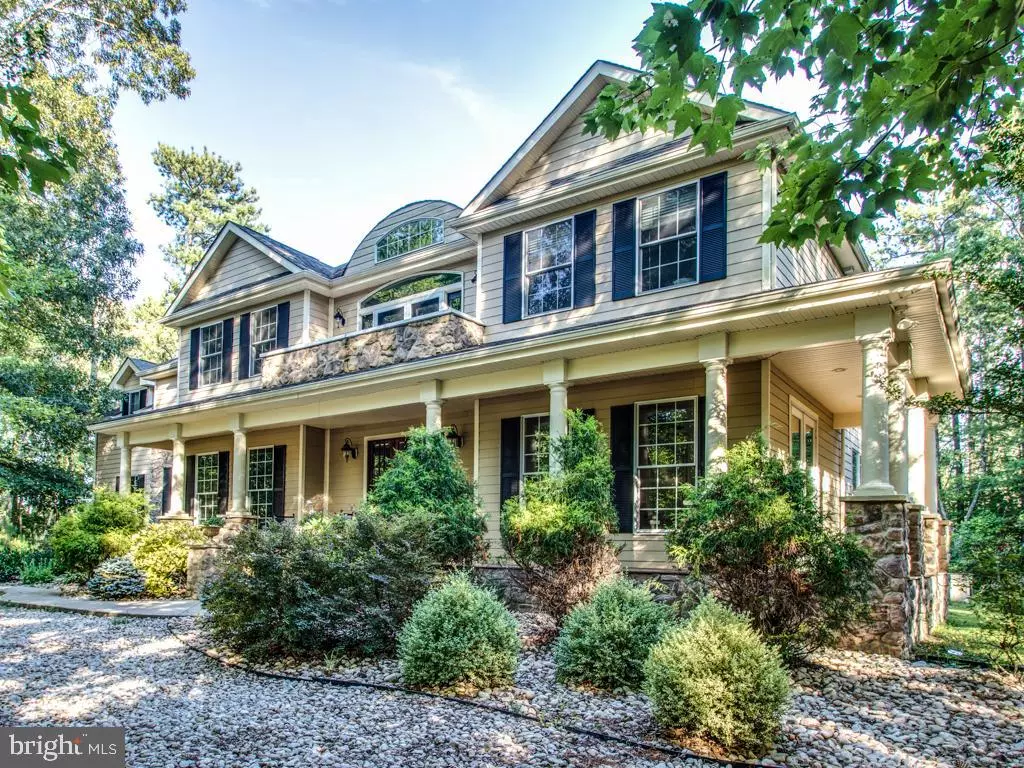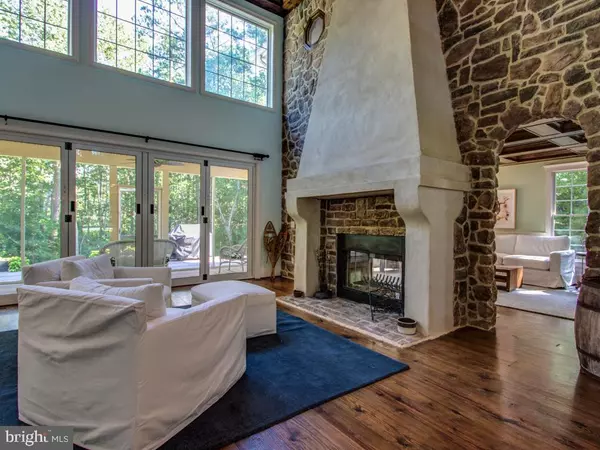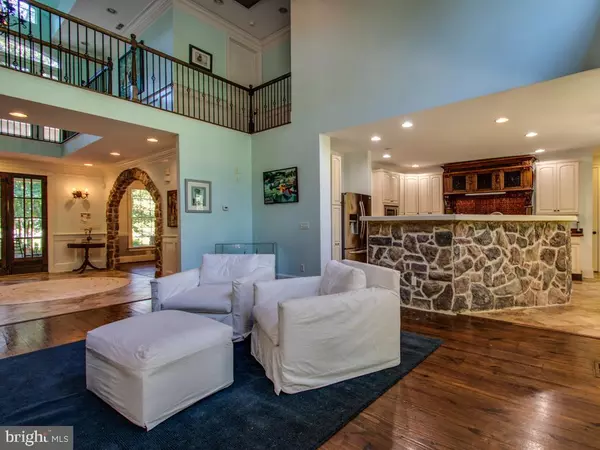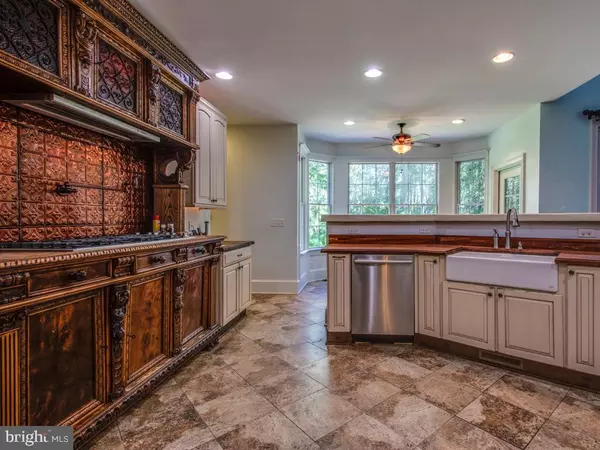$670,000
$689,750
2.9%For more information regarding the value of a property, please contact us for a free consultation.
4 Beds
5 Baths
4,449 SqFt
SOLD DATE : 10/23/2020
Key Details
Sold Price $670,000
Property Type Single Family Home
Sub Type Detached
Listing Status Sold
Purchase Type For Sale
Square Footage 4,449 sqft
Price per Sqft $150
Subdivision Bay Oaks
MLS Listing ID DESU165160
Sold Date 10/23/20
Style Contemporary
Bedrooms 4
Full Baths 3
Half Baths 2
HOA Fees $20/ann
HOA Y/N Y
Abv Grd Liv Area 4,449
Originating Board BRIGHT
Year Built 2007
Annual Tax Amount $2,765
Tax Year 2020
Lot Size 1.040 Acres
Acres 1.04
Lot Dimensions 0.00 x 0.00
Property Description
Four bedrooms upstairs including master suite with possible fifth bedroom on first floor now serving as study; Three full baths upstairs; Two powder rooms down stairs. Was built by local builder for own residence. Many custom touches including: Double-sided fireplace, Interior stone touches, Butler's pantry, Cooktop with unique surround/backsplash, Arched interior doorways, Catwalk (walkway) above living area leading to bedrooms, kitchen and living area flooded with light from two stories of windows with cathedral ceilings. Family room with more windows and beamed ceilings, Formal dining room, Breakfast nook facing woods in back. Invisible fence. Bay Oaks , a small, wooded, secluded and neighborly community with individually built homes.
Location
State DE
County Sussex
Area Indian River Hundred (31008)
Zoning MR
Interior
Interior Features Air Filter System, Breakfast Area, Butlers Pantry, Carpet, Ceiling Fan(s), Crown Moldings, Dining Area, Exposed Beams, Floor Plan - Open, Formal/Separate Dining Room, Primary Bath(s), Recessed Lighting, Kitchen - Gourmet, Kitchen - Island, Soaking Tub, Stall Shower, Store/Office, Upgraded Countertops, Wainscotting, Walk-in Closet(s), Wood Floors
Hot Water Propane
Heating Forced Air
Cooling Central A/C, Ceiling Fan(s)
Flooring Ceramic Tile, Hardwood, Partially Carpeted
Fireplaces Number 1
Fireplaces Type Double Sided, Stone, Wood
Equipment Built-In Microwave, Built-In Range, Cooktop, Dishwasher, Disposal, Dryer - Electric, Energy Efficient Appliances, Range Hood, Refrigerator, Six Burner Stove, Stainless Steel Appliances, Washer, Water Heater - Tankless
Fireplace Y
Window Features Insulated,Screens,Vinyl Clad
Appliance Built-In Microwave, Built-In Range, Cooktop, Dishwasher, Disposal, Dryer - Electric, Energy Efficient Appliances, Range Hood, Refrigerator, Six Burner Stove, Stainless Steel Appliances, Washer, Water Heater - Tankless
Heat Source Propane - Leased
Laundry Upper Floor
Exterior
Exterior Feature Balcony, Deck(s), Porch(es), Screened, Wrap Around
Parking Features Garage Door Opener, Inside Access
Garage Spaces 8.0
Fence Invisible
Utilities Available Cable TV, Propane
Water Access N
Roof Type Architectural Shingle
Street Surface Black Top
Accessibility None
Porch Balcony, Deck(s), Porch(es), Screened, Wrap Around
Attached Garage 2
Total Parking Spaces 8
Garage Y
Building
Lot Description Backs to Trees, Cul-de-sac, Landscaping, Partly Wooded
Story 2
Foundation Crawl Space
Sewer Gravity Sept Fld
Water Well
Architectural Style Contemporary
Level or Stories 2
Additional Building Above Grade, Below Grade
Structure Type Tray Ceilings,Dry Wall,Beamed Ceilings,Cathedral Ceilings
New Construction N
Schools
Elementary Schools Love Creek
Middle Schools Beacon
High Schools Cape Henlopen
School District Cape Henlopen
Others
Senior Community No
Tax ID 234-12.00-223.00
Ownership Fee Simple
SqFt Source Assessor
Security Features Security System,Smoke Detector
Acceptable Financing Cash, Conventional
Listing Terms Cash, Conventional
Financing Cash,Conventional
Special Listing Condition Standard
Read Less Info
Want to know what your home might be worth? Contact us for a FREE valuation!

Our team is ready to help you sell your home for the highest possible price ASAP

Bought with Lee Ann Wilkinson • Berkshire Hathaway HomeServices PenFed Realty

"My job is to find and attract mastery-based agents to the office, protect the culture, and make sure everyone is happy! "
14291 Park Meadow Drive Suite 500, Chantilly, VA, 20151






