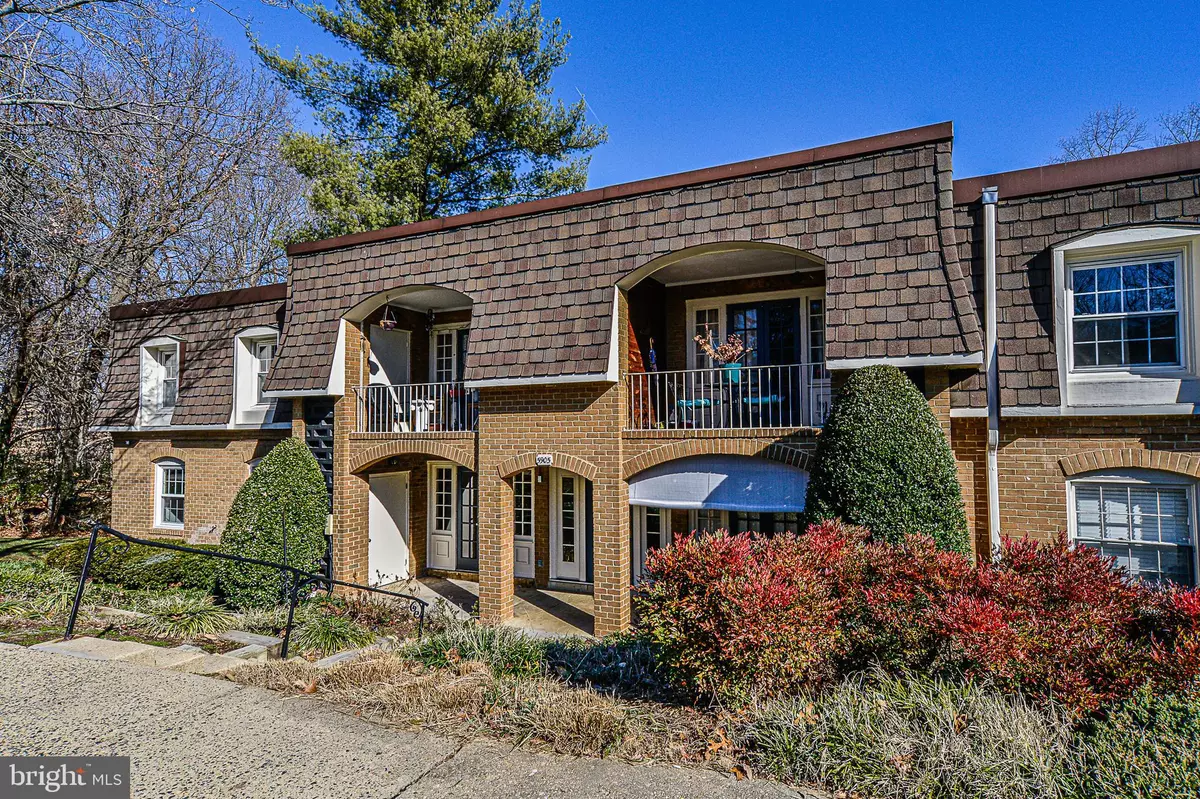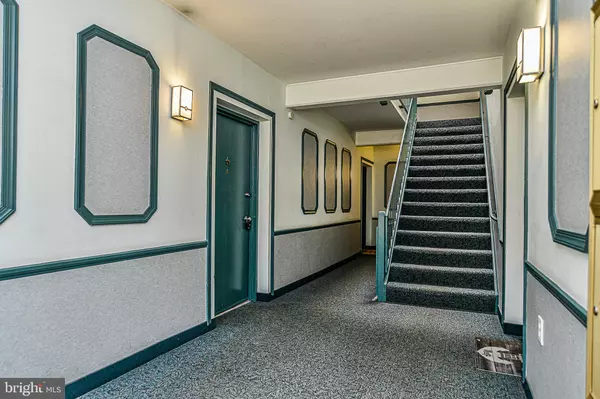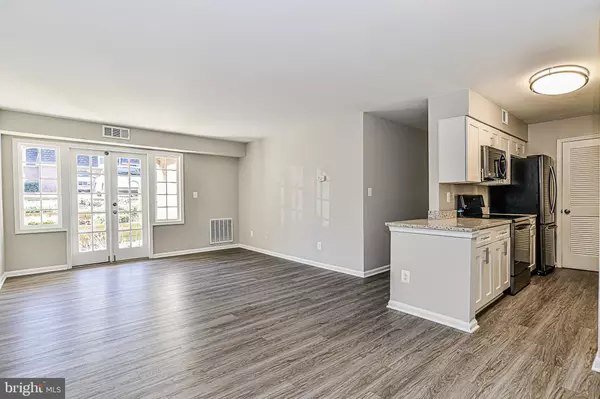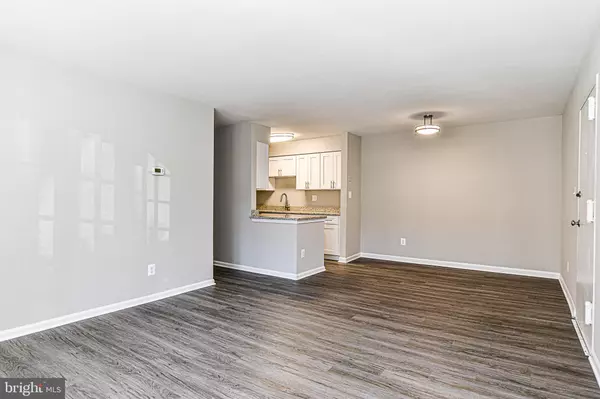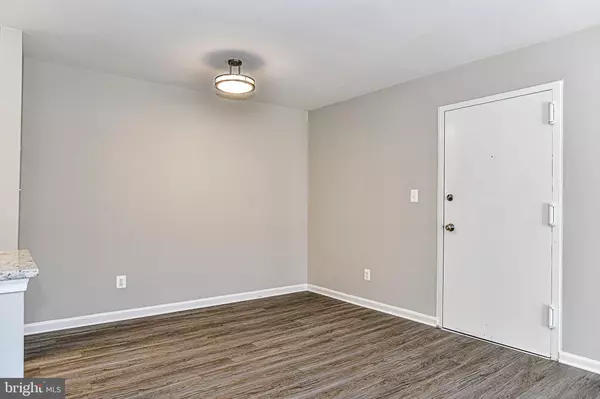$271,000
$264,500
2.5%For more information regarding the value of a property, please contact us for a free consultation.
2 Beds
1 Bath
978 SqFt
SOLD DATE : 03/04/2020
Key Details
Sold Price $271,000
Property Type Condo
Sub Type Condo/Co-op
Listing Status Sold
Purchase Type For Sale
Square Footage 978 sqft
Price per Sqft $277
Subdivision Cardinal Forest
MLS Listing ID VAFX1108544
Sold Date 03/04/20
Style Traditional
Bedrooms 2
Full Baths 1
Condo Fees $328/mo
HOA Y/N N
Abv Grd Liv Area 978
Originating Board BRIGHT
Year Built 1968
Annual Tax Amount $2,460
Tax Year 2019
Property Description
This unit has been totally renovated! Everything replaced down to the drywall! Brand new 100 amp electrical service, replacing old 60 amp! ALL kitchen appliances and bathroom fixtures replaced, yes even tub and toilet! Kitchen & bathroom have granite counter tops! New kitchen & bath cabinets have soft close doors & drawers! New sound absorbing laminate flooring throughout except bedrooms where carpet was installed, All new vinyl clad, insulated windows in bedrooms! Overhead lights added to bedrooms, not standard in these units! Furnace had been replaced a few years back, has been cleaned, serviced and bi-annual inspection on file with Association! We even had all the duct-work professionally cleaned! We even replaced the flush interior doors with new 6 panel doors! Just move your furniture and family in and relax in your brand new unit. You're going to love your new, and I do mean new, home!!
Location
State VA
County Fairfax
Zoning 370
Rooms
Other Rooms Living Room, Dining Room, Bedroom 2, Kitchen, Bathroom 1, Primary Bathroom
Main Level Bedrooms 2
Interior
Interior Features Carpet, Dining Area, Entry Level Bedroom, Floor Plan - Traditional, Kitchen - Galley, Tub Shower, Upgraded Countertops, Walk-in Closet(s)
Heating Forced Air
Cooling Central A/C
Flooring Laminated
Equipment Built-In Microwave, Built-In Range, Dishwasher, Disposal, Refrigerator, Washer/Dryer Hookups Only
Furnishings No
Fireplace N
Window Features Double Hung,Double Pane,Screens,Vinyl Clad
Appliance Built-In Microwave, Built-In Range, Dishwasher, Disposal, Refrigerator, Washer/Dryer Hookups Only
Heat Source Natural Gas
Laundry Basement, Shared
Exterior
Amenities Available Basketball Courts, Bike Trail, Cable, Club House, Common Grounds, Community Center, Extra Storage, Fencing, Laundry Facilities, Meeting Room, Pool - Outdoor, Pool Mem Avail, Recreational Center, Storage Bin, Tennis Courts, Tot Lots/Playground
Water Access N
Accessibility 2+ Access Exits, 48\"+ Halls, Doors - Swing In
Garage N
Building
Story 1
Foundation Block
Sewer Public Sewer
Water Public
Architectural Style Traditional
Level or Stories 1
Additional Building Above Grade, Below Grade
Structure Type Dry Wall
New Construction N
Schools
Elementary Schools Cardinal Forest
High Schools West Springfield
School District Fairfax County Public Schools
Others
Pets Allowed Y
HOA Fee Include All Ground Fee,Bus Service,Common Area Maintenance,Custodial Services Maintenance,Ext Bldg Maint,Gas,Heat,Insurance,Laundry,Lawn Care Front,Lawn Care Rear,Lawn Care Side,Lawn Maintenance,Management,Parking Fee,Pool(s),Recreation Facility,Reserve Funds,Road Maintenance,Sewer,Snow Removal,Trash
Senior Community No
Tax ID 0794 10 0178
Ownership Condominium
Acceptable Financing Cash, Conventional, FHA, VA, VHDA
Horse Property N
Listing Terms Cash, Conventional, FHA, VA, VHDA
Financing Cash,Conventional,FHA,VA,VHDA
Special Listing Condition Standard
Pets Allowed No Pet Restrictions
Read Less Info
Want to know what your home might be worth? Contact us for a FREE valuation!

Our team is ready to help you sell your home for the highest possible price ASAP

Bought with Ania Cress • KW United

"My job is to find and attract mastery-based agents to the office, protect the culture, and make sure everyone is happy! "
14291 Park Meadow Drive Suite 500, Chantilly, VA, 20151

