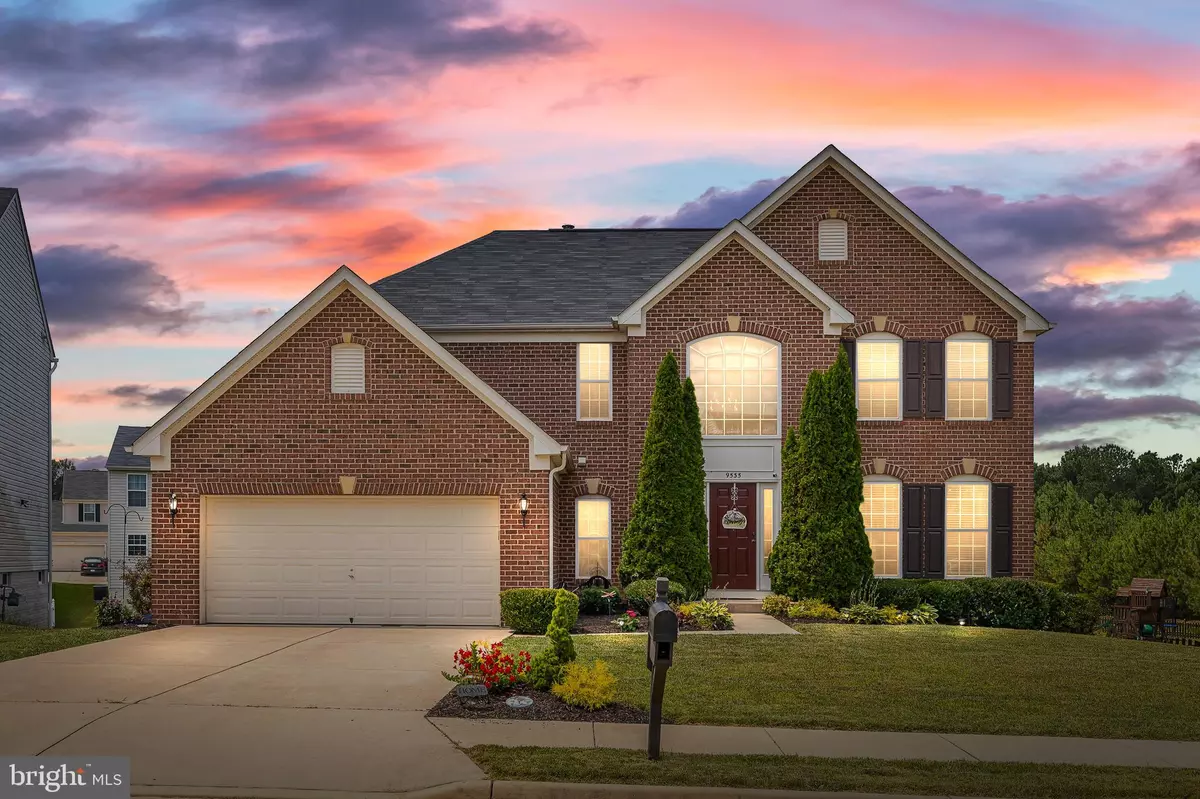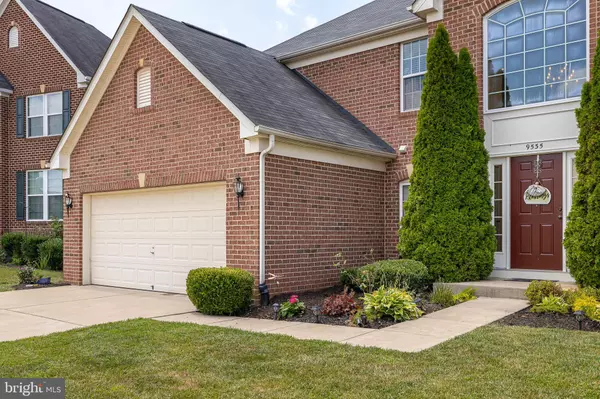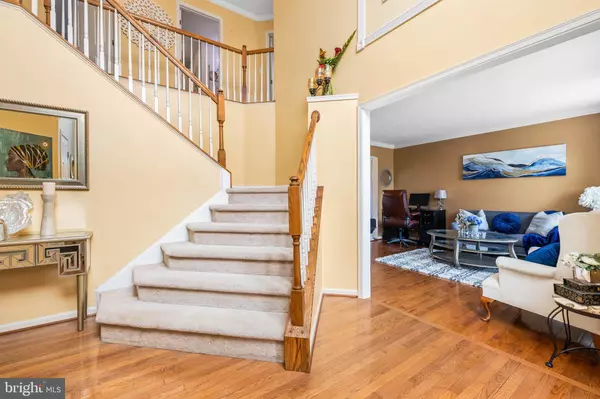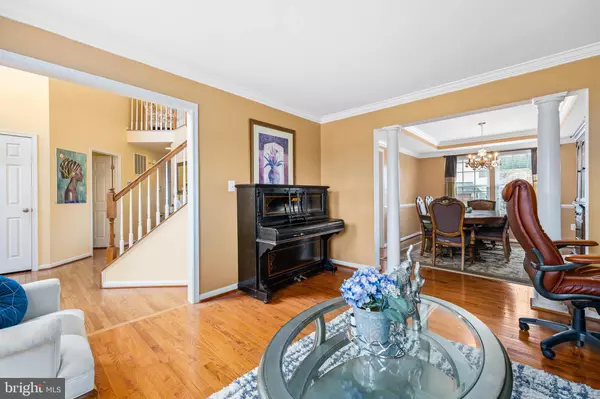$515,000
$515,000
For more information regarding the value of a property, please contact us for a free consultation.
4 Beds
4 Baths
3,793 SqFt
SOLD DATE : 09/08/2021
Key Details
Sold Price $515,000
Property Type Single Family Home
Sub Type Detached
Listing Status Sold
Purchase Type For Sale
Square Footage 3,793 sqft
Price per Sqft $135
Subdivision Lee'S Parke
MLS Listing ID VASP2001724
Sold Date 09/08/21
Style Colonial
Bedrooms 4
Full Baths 3
Half Baths 1
HOA Fees $79/qua
HOA Y/N Y
Abv Grd Liv Area 2,645
Originating Board BRIGHT
Year Built 2009
Annual Tax Amount $2,877
Tax Year 2021
Lot Size 7,943 Sqft
Acres 0.18
Property Description
Updates galore across three finished levels in Lee's Parke! This stunning brick-faced colonial has so much to offer! Gorgeous hardwood floors throughout the main level and large living spaces. You'll find extensive woodworking to include crown molding, chair rails, and decorative accents in many of the rooms. The kitchen boasts stainless appliances, granite countertops, double wall ovens and an oversized kitchen island. A great layout for entertaining! Enjoy all the natural light with the bonus morning room with convenient access to the composite deck and backyard! Upstairs you'll find the massive master suite with tray ceilings, full bathroom, and large walk-in closet. On this level you'll also find three additional nicely sized bedrooms and another full bathroom. The lower level is an entertainer's dream with built-in bar area, theater section, and another full bathroom. You'll also find an additional room on this level perfect for a home gym or NTC fifth bedroom. The walkout level supplies additional access to the backyard and the beautifully terraced patio! The backyard is fully fenced and has been wonderfully maintained. Lee's Parke is a much sought-after community with amazing amenities to include the community pool, playground, sidewalks, tennis courts and more! Conveniently located just minutes away from shopping and commuter options!
Location
State VA
County Spotsylvania
Zoning P2
Rooms
Other Rooms Living Room, Dining Room, Primary Bedroom, Bedroom 2, Bedroom 3, Kitchen, Family Room, Bedroom 1, Sun/Florida Room, Recreation Room, Bonus Room
Basement Connecting Stairway, Walkout Level, Partially Finished
Interior
Interior Features Breakfast Area, Carpet, Ceiling Fan(s), Chair Railings, Combination Kitchen/Living, Crown Moldings, Formal/Separate Dining Room, Floor Plan - Traditional, Kitchen - Gourmet, Kitchen - Island, Primary Bath(s), Recessed Lighting, Stall Shower, Upgraded Countertops, Walk-in Closet(s), Window Treatments, Wood Floors
Hot Water Natural Gas
Heating Programmable Thermostat
Cooling Ceiling Fan(s), Central A/C
Flooring Carpet, Ceramic Tile, Hardwood, Vinyl
Fireplaces Number 1
Fireplaces Type Mantel(s)
Equipment Built-In Microwave, Cooktop, Disposal, Oven - Wall, Refrigerator, Stainless Steel Appliances, Water Heater, Icemaker
Fireplace Y
Window Features Vinyl Clad
Appliance Built-In Microwave, Cooktop, Disposal, Oven - Wall, Refrigerator, Stainless Steel Appliances, Water Heater, Icemaker
Heat Source Natural Gas
Laundry Main Floor
Exterior
Exterior Feature Deck(s), Patio(s), Terrace
Parking Features Garage - Front Entry
Garage Spaces 4.0
Fence Fully, Wood
Amenities Available Club House, Jog/Walk Path, Pool - Outdoor, Tennis Courts, Tot Lots/Playground
Water Access N
Accessibility None
Porch Deck(s), Patio(s), Terrace
Attached Garage 2
Total Parking Spaces 4
Garage Y
Building
Story 3
Sewer Public Sewer
Water Public
Architectural Style Colonial
Level or Stories 3
Additional Building Above Grade, Below Grade
Structure Type Tray Ceilings,Vaulted Ceilings
New Construction N
Schools
Elementary Schools Parkside
Middle Schools Spotsylvania
High Schools Courtland
School District Spotsylvania County Public Schools
Others
HOA Fee Include Snow Removal,Trash
Senior Community No
Tax ID 35M20-593-
Ownership Fee Simple
SqFt Source Assessor
Special Listing Condition Standard
Read Less Info
Want to know what your home might be worth? Contact us for a FREE valuation!

Our team is ready to help you sell your home for the highest possible price ASAP

Bought with SHERRI LYNN COVERT-BROWN • Samson Properties

"My job is to find and attract mastery-based agents to the office, protect the culture, and make sure everyone is happy! "
14291 Park Meadow Drive Suite 500, Chantilly, VA, 20151






