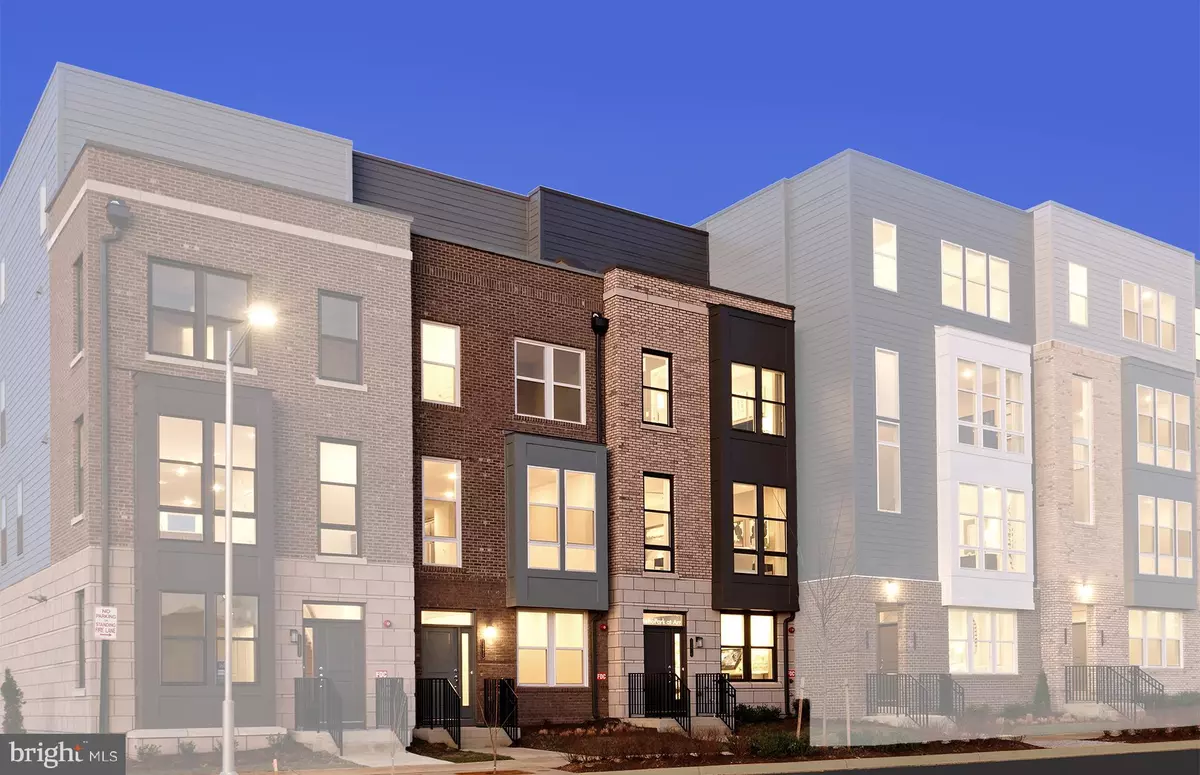$712,762
$707,820
0.7%For more information regarding the value of a property, please contact us for a free consultation.
3 Beds
5 Baths
2,227 SqFt
SOLD DATE : 05/24/2022
Key Details
Sold Price $712,762
Property Type Townhouse
Sub Type Interior Row/Townhouse
Listing Status Sold
Purchase Type For Sale
Square Footage 2,227 sqft
Price per Sqft $320
Subdivision Metropark At Arrowbrook
MLS Listing ID VAFX2027364
Sold Date 05/24/22
Style Transitional
Bedrooms 3
Full Baths 4
Half Baths 1
HOA Fees $152/mo
HOA Y/N Y
Abv Grd Liv Area 2,227
Originating Board BRIGHT
Year Built 2022
Annual Tax Amount $8,281
Tax Year 2021
Lot Size 882 Sqft
Acres 0.02
Property Description
The stunning Dyerton townhome features a large kitchen located in the rear of the home,
along with a caf & spacious gathering room giving you ample entertaining space. Upstairs,
you will find a large owner's suite & bath, along with a spacious walk-in closet. There is even a
laundry room to make chores that much easier. Enjoy a 4th level loft & rooftop terrace. You will love coming home! MetroPark at Arrowbrook is just a half mile from Innovation Metro & Innovation Center South both coming soon! Enjoy a dog park, tennis courts, rec fields & more. Nearby are 75 restaurants & shops. RTC is just a few miles away.
Location
State VA
County Fairfax
Rooms
Other Rooms Living Room, Dining Room, Kitchen, Foyer, Laundry, Loft, Recreation Room
Interior
Interior Features Carpet, Combination Kitchen/Dining, Combination Dining/Living, Family Room Off Kitchen, Floor Plan - Open, Pantry, Recessed Lighting, Walk-in Closet(s)
Hot Water Natural Gas
Cooling Central A/C, Programmable Thermostat
Flooring Carpet, Luxury Vinyl Plank, Ceramic Tile
Equipment Cooktop, Dishwasher, Disposal, Energy Efficient Appliances, Microwave, Oven - Wall, Range Hood, Refrigerator
Fireplace N
Appliance Cooktop, Dishwasher, Disposal, Energy Efficient Appliances, Microwave, Oven - Wall, Range Hood, Refrigerator
Heat Source Natural Gas
Exterior
Parking Features Garage - Rear Entry
Garage Spaces 2.0
Utilities Available Electric Available, Natural Gas Available, Phone, Cable TV Available
Amenities Available Jog/Walk Path, Tennis Courts, Tot Lots/Playground, Basketball Courts
Water Access N
Roof Type Flat
Accessibility Level Entry - Main
Attached Garage 2
Total Parking Spaces 2
Garage Y
Building
Story 4
Foundation Slab
Sewer Public Sewer
Water Public
Architectural Style Transitional
Level or Stories 4
Additional Building Above Grade
Structure Type 9'+ Ceilings
New Construction Y
Schools
Elementary Schools Lutie Lewis Coates
Middle Schools Carson
High Schools Westfield
School District Fairfax County Public Schools
Others
Pets Allowed Y
HOA Fee Include Snow Removal,Trash,Common Area Maintenance
Senior Community No
Tax ID NO TAX RECORD
Ownership Fee Simple
SqFt Source Estimated
Security Features Carbon Monoxide Detector(s),Smoke Detector
Acceptable Financing Cash, Conventional, FHA, VA, Contract
Listing Terms Cash, Conventional, FHA, VA, Contract
Financing Cash,Conventional,FHA,VA,Contract
Special Listing Condition Standard
Pets Allowed Cats OK, Dogs OK
Read Less Info
Want to know what your home might be worth? Contact us for a FREE valuation!

Our team is ready to help you sell your home for the highest possible price ASAP

Bought with Zhen Wang • Premiere Realty LLC

"My job is to find and attract mastery-based agents to the office, protect the culture, and make sure everyone is happy! "
14291 Park Meadow Drive Suite 500, Chantilly, VA, 20151






