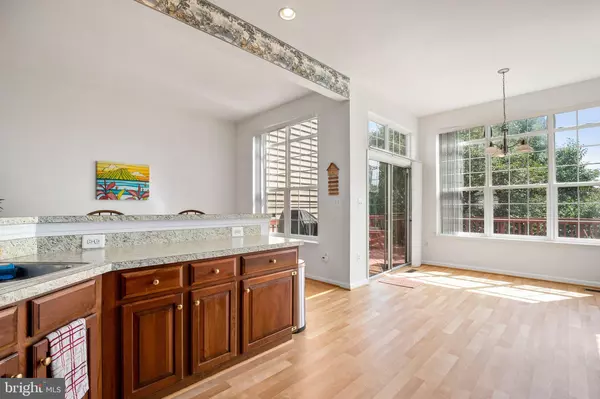$620,000
$589,000
5.3%For more information regarding the value of a property, please contact us for a free consultation.
3 Beds
4 Baths
2,282 SqFt
SOLD DATE : 07/22/2020
Key Details
Sold Price $620,000
Property Type Townhouse
Sub Type Interior Row/Townhouse
Listing Status Sold
Purchase Type For Sale
Square Footage 2,282 sqft
Price per Sqft $271
Subdivision Autumn Chase Hunt
MLS Listing ID VAFX1130540
Sold Date 07/22/20
Style Colonial
Bedrooms 3
Full Baths 2
Half Baths 2
HOA Fees $74/qua
HOA Y/N Y
Abv Grd Liv Area 1,864
Originating Board BRIGHT
Year Built 2000
Annual Tax Amount $6,409
Tax Year 2020
Lot Size 2,270 Sqft
Acres 0.05
Property Description
Rarely available, large end-unit townhome in Autumn Chase Hunt, conveniently located in Kingstowne close to shopping, schools, major routes, and Franconia-Springfield Metro! Minutes to Arlington, DC, Fort Belvoir, Amazon HQ2 and Old Town. This home features 3BD's, 2 FB's, 2HB's a large open floor plan with lots of natural light. A spacious open foyer greets you as you enter the home with a HB located off of the foyer and main living area. The main level features the living room area with a two-sided gas fireplace and dining room area that leads into the inviting kitchen area that features plenty of cabinet space, cherry cabinets, **new stainless steel appliances (gas stove, refrigerator, and dishwasher) will be installed late June/early July**, a three level bumpout that opts as an eat-in breakfast area that also has access to the beautiful wrap around deck! Neutral paint and decor throughout. Hardwood floors throughout. The second level features a beautiful master suite with a large walk-in closet, skylight in the master bathroom provides lots of sunlight, dual vanities and a separate shower and soaking tub. Two good size secondary bedrooms with a hallway full bath. New fixtures throughout the house. Lower level features a walkout basement, carpet, family room area, laundry room with W&D, second half bath and a gas fireplace. Furnace (5 yrs old), AC (1 yrs old). Entry to two car garage through the LL. Don't wait! This home won't last!
Location
State VA
County Fairfax
Zoning 304
Rooms
Basement Walkout Level
Interior
Interior Features Ceiling Fan(s)
Hot Water Natural Gas
Heating Forced Air
Cooling Central A/C
Fireplaces Number 2
Equipment Dryer, Washer, Dishwasher, Disposal, Refrigerator, Stove, Icemaker
Fireplace Y
Appliance Dryer, Washer, Dishwasher, Disposal, Refrigerator, Stove, Icemaker
Heat Source Natural Gas
Exterior
Parking Features Garage Door Opener, Garage - Front Entry
Garage Spaces 2.0
Water Access N
Accessibility Other
Attached Garage 2
Total Parking Spaces 2
Garage Y
Building
Story 3
Sewer Public Sewer
Water Public
Architectural Style Colonial
Level or Stories 3
Additional Building Above Grade, Below Grade
New Construction N
Schools
School District Fairfax County Public Schools
Others
Senior Community No
Tax ID 0911 26 0132A
Ownership Fee Simple
SqFt Source Assessor
Special Listing Condition Standard
Read Less Info
Want to know what your home might be worth? Contact us for a FREE valuation!

Our team is ready to help you sell your home for the highest possible price ASAP

Bought with Faith Mading • KW Metro Center
"My job is to find and attract mastery-based agents to the office, protect the culture, and make sure everyone is happy! "
14291 Park Meadow Drive Suite 500, Chantilly, VA, 20151






