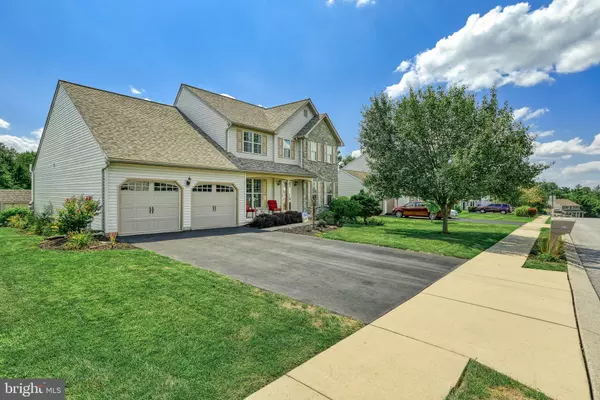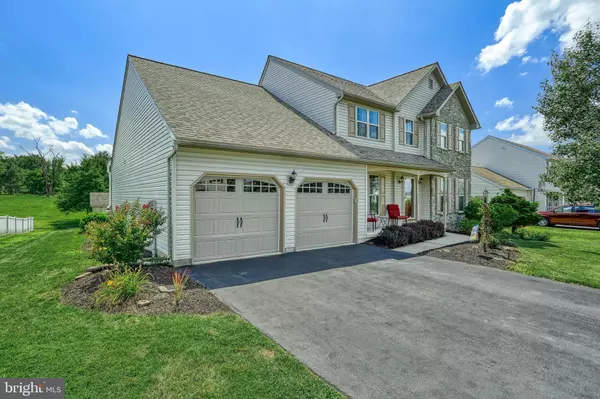$310,000
$309,000
0.3%For more information regarding the value of a property, please contact us for a free consultation.
3 Beds
3 Baths
2,264 SqFt
SOLD DATE : 11/06/2020
Key Details
Sold Price $310,000
Property Type Single Family Home
Sub Type Detached
Listing Status Sold
Purchase Type For Sale
Square Footage 2,264 sqft
Price per Sqft $136
Subdivision Bentley Croft
MLS Listing ID PAYK142874
Sold Date 11/06/20
Style Colonial
Bedrooms 3
Full Baths 2
Half Baths 1
HOA Fees $21/qua
HOA Y/N Y
Abv Grd Liv Area 2,264
Originating Board BRIGHT
Year Built 2003
Annual Tax Amount $5,562
Tax Year 2020
Lot Size 0.289 Acres
Acres 0.29
Property Description
Check out this well maintained spacious home in Central School District! Only minutes away from the newly built UPMC Hospital and a quick commute to Route 30 and 83. This beautifully maintained home offers a large updated master suite on the main floor with a WIC and an updated bathroom. Kitchen opens up to the family room with updated countertops, backsplash, and stainless steel appliances. The family room is a perfect spot to cozy up to the fireplace during those cold winter months. Enjoy the recently enclosed Florida room with your morning coffee while overlooking the lush landscape. You may even see a deer or two! There are two large bedrooms and one full bath upstairs on the second floor. Newer oversized shed out back gives you plenty of space for storage or a great space for the hobbyist. Basement is unfinished and ready for you to put your own touches on it! Brand new garage doors installed in 2016 and a brand new roof installed in 2018! Check out list of updates! Also comes with a 1 year home WARRANTY!
Location
State PA
County York
Area Manchester Twp (15236)
Zoning RESIDENTIAL
Rooms
Other Rooms Dining Room, Bedroom 2, Bedroom 3, Kitchen, Family Room, Den, Bedroom 1, Sun/Florida Room, Bathroom 2, Full Bath, Half Bath
Basement Full, Unfinished
Main Level Bedrooms 1
Interior
Interior Features Ceiling Fan(s), Carpet, Combination Kitchen/Living, Crown Moldings, Dining Area, Entry Level Bedroom, Formal/Separate Dining Room, Primary Bath(s), Stall Shower, Tub Shower, Upgraded Countertops, Walk-in Closet(s), Wood Floors
Hot Water Natural Gas
Heating Forced Air
Cooling Central A/C
Flooring Carpet, Ceramic Tile, Hardwood, Vinyl
Fireplaces Number 1
Fireplaces Type Gas/Propane
Equipment Built-In Microwave, Dishwasher, Oven/Range - Gas, Refrigerator
Fireplace Y
Appliance Built-In Microwave, Dishwasher, Oven/Range - Gas, Refrigerator
Heat Source Natural Gas
Laundry Main Floor
Exterior
Parking Features Inside Access
Garage Spaces 4.0
Water Access N
Accessibility 2+ Access Exits, Level Entry - Main
Attached Garage 2
Total Parking Spaces 4
Garage Y
Building
Story 2
Sewer Public Sewer
Water Public
Architectural Style Colonial
Level or Stories 2
Additional Building Above Grade, Below Grade
New Construction N
Schools
School District Central York
Others
Senior Community No
Tax ID 36-000-42-0011-00-00000
Ownership Fee Simple
SqFt Source Assessor
Acceptable Financing Cash, Conventional
Horse Property N
Listing Terms Cash, Conventional
Financing Cash,Conventional
Special Listing Condition Standard
Read Less Info
Want to know what your home might be worth? Contact us for a FREE valuation!

Our team is ready to help you sell your home for the highest possible price ASAP

Bought with Colin Paul Cameron • EXP Realty, LLC

"My job is to find and attract mastery-based agents to the office, protect the culture, and make sure everyone is happy! "
14291 Park Meadow Drive Suite 500, Chantilly, VA, 20151






