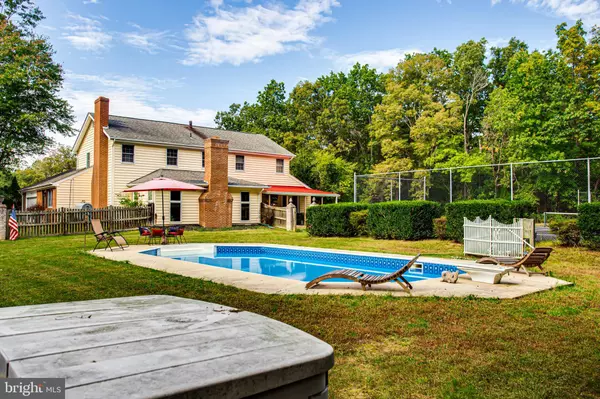$600,000
$600,000
For more information regarding the value of a property, please contact us for a free consultation.
4 Beds
3 Baths
2,760 SqFt
SOLD DATE : 12/10/2021
Key Details
Sold Price $600,000
Property Type Single Family Home
Sub Type Detached
Listing Status Sold
Purchase Type For Sale
Square Footage 2,760 sqft
Price per Sqft $217
Subdivision Kerrick Manor Sub
MLS Listing ID MDCH2000013
Sold Date 12/10/21
Style Colonial
Bedrooms 4
Full Baths 3
HOA Y/N N
Abv Grd Liv Area 2,760
Originating Board BRIGHT
Year Built 1977
Annual Tax Amount $5,349
Tax Year 2021
Lot Size 4.400 Acres
Acres 4.4
Property Description
This newly renovated two-story colonial has 4 beds, 3 baths, a two-car garage, and is located on 4 acres. Enjoy your private oasis with in-ground pool and private tennis/basket ball court. Enter into the main level and through the formal living room equipped with a decorative fireplace, custom wood trim, and crown molding. Hardwood floors and fresh paint throughout. Renovated kitchen with marble countertops, stainless steel appliances, a wine grotto, a gorgeous farm sink, a breakfast bar for four, and pendant lighting. Breakfast nook. Formal dining room with crown molding, chair railings and an exit door to the covered brick patio overlooking the private tennis court. Family room with a full wall brick fireplace, and recessed lights. Main level home office or 5th bedroom. Sunroom addition on back with a second full wall brick fireplace, cathedral ceilings, knotty pine wood slats on the walls & ceiling, tile flooring, and a slider to the covered patio. Renovated full bath on the main level, as well as a laundry room equipped with a stacked washer and dryer. Upper level master bedroom with his & her closets and a smoked glass pocket door to the renovated master bath. Bathroom is equipped with marble flooring, a double pedestal sink, decorative glass mirrors, an oversized tile surround shower with a body & rain head spa, a built-in shampoo and soap rack, and a walk-in closet with a smoked glass door. 3 additional bedrooms and a Jack & Jill hall bath with two separate vanities, toilets on either side, and a shower/tub in the center. Full basement is ready to be finished to your liking. This home has been recently renovated and is ready for its next owner!
Location
State MD
County Charles
Zoning RC
Rooms
Other Rooms Living Room, Dining Room, Kitchen, Family Room, Breakfast Room, Sun/Florida Room, Laundry, Office
Interior
Interior Features Breakfast Area, Ceiling Fan(s), Chair Railings, Crown Moldings, Dining Area, Entry Level Bedroom, Kitchen - Eat-In, Recessed Lighting, Upgraded Countertops, Walk-in Closet(s), Wood Floors, Family Room Off Kitchen, Floor Plan - Open, Formal/Separate Dining Room, Store/Office
Hot Water Electric
Heating Forced Air
Cooling Central A/C, Ceiling Fan(s)
Flooring Marble, Hardwood
Fireplaces Number 2
Fireplaces Type Brick, Mantel(s)
Equipment Built-In Microwave, Washer, Dryer, Dishwasher, Cooktop, Exhaust Fan, Refrigerator, Icemaker, Oven - Wall
Furnishings No
Fireplace Y
Window Features Screens,Double Pane
Appliance Built-In Microwave, Washer, Dryer, Dishwasher, Cooktop, Exhaust Fan, Refrigerator, Icemaker, Oven - Wall
Heat Source Oil
Laundry Main Floor
Exterior
Parking Features Covered Parking, Garage Door Opener
Garage Spaces 7.0
Water Access N
Roof Type Shingle
Accessibility None
Attached Garage 2
Total Parking Spaces 7
Garage Y
Building
Lot Description Level, Landscaping, Interior, Front Yard, Backs to Trees, Premium, Rear Yard
Story 2
Foundation Block
Sewer On Site Septic
Water Well
Architectural Style Colonial
Level or Stories 2
Additional Building Above Grade, Below Grade
New Construction N
Schools
School District Charles County Public Schools
Others
Senior Community No
Tax ID 0908039739
Ownership Fee Simple
SqFt Source Estimated
Special Listing Condition Standard
Read Less Info
Want to know what your home might be worth? Contact us for a FREE valuation!

Our team is ready to help you sell your home for the highest possible price ASAP

Bought with Felecia D Cole • Samson Properties
"My job is to find and attract mastery-based agents to the office, protect the culture, and make sure everyone is happy! "
14291 Park Meadow Drive Suite 500, Chantilly, VA, 20151






