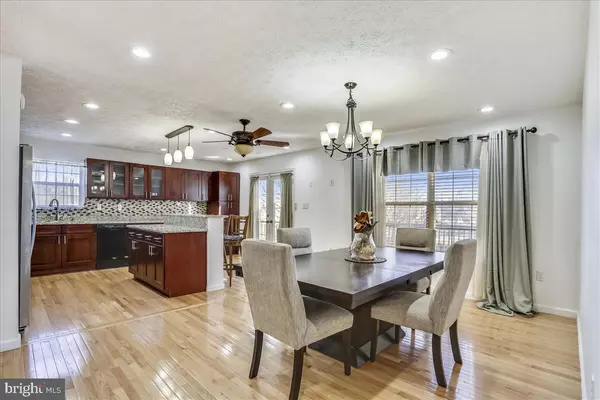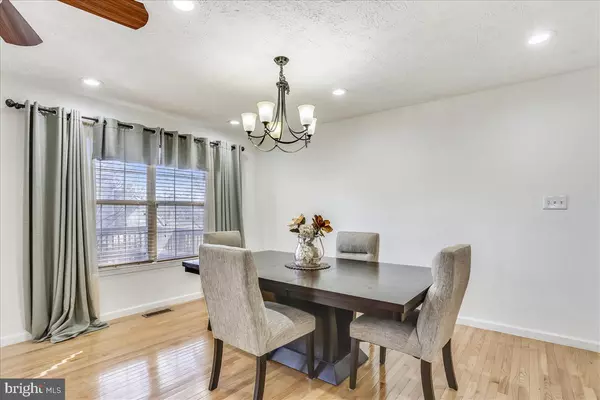$315,000
$315,000
For more information regarding the value of a property, please contact us for a free consultation.
3 Beds
3 Baths
2,228 SqFt
SOLD DATE : 03/11/2020
Key Details
Sold Price $315,000
Property Type Single Family Home
Sub Type Detached
Listing Status Sold
Purchase Type For Sale
Square Footage 2,228 sqft
Price per Sqft $141
Subdivision Dorchester
MLS Listing ID MDCH210452
Sold Date 03/11/20
Style Split Level
Bedrooms 3
Full Baths 3
HOA Fees $61/ann
HOA Y/N Y
Abv Grd Liv Area 2,228
Originating Board BRIGHT
Year Built 1993
Annual Tax Amount $4,115
Tax Year 2020
Lot Size 7,800 Sqft
Acres 0.18
Property Description
This lovely home welcomes you upon entry to a soaring vaulted ceiling in the formal living room and a stairway leading up to a magnificent kitchen area that is totally updated and beautifully done. Gleaming hardwood flooring and an open floorplan makes this home perfect for entertaining . An absolute gourmet's delight is this beautiful new kitchen. You will enjoy cabinets that offer soft close drawers, a full sized center island with bar stools , plenty of room for an oversized dining table and french doors leading to a huge balcony level sun deck that is perfect for that morning cup of coffee or a relaxing evening adult beverage. Three generous sized bedrooms on the upper level. Master suite has a walk in closet and a super bath. Lower level offers a suite sized family room that could easily be used as guest quarters for visiting company since there is also a full bath on that level and walk out doors to the backyard...or this room could be used for a much sought after theater and game room. Lower level also offers an extra room adjacent to the garage which would be perfect for a workout room or an office/studio. You must see to believe what a super value this home is. For your entertainment, there is a lake at the end of Flagfish Court with a hiking path around it and two lighted fountains that are majestic to watch. The community pool is within walking distance and there are a number of hiking /biking trails thoughout the neighborhood. Call today for your appointment to see this perfect home!
Location
State MD
County Charles
Zoning PUD
Rooms
Basement Connecting Stairway, Daylight, Full, Front Entrance, Fully Finished, Full, Heated, Garage Access, Improved, Interior Access, Outside Entrance, Rear Entrance, Walkout Level, Windows, Workshop
Interior
Interior Features Carpet, Ceiling Fan(s), Combination Kitchen/Dining, Floor Plan - Open, Kitchen - Gourmet, Kitchen - Island, Kitchen - Table Space, Primary Bath(s), Soaking Tub, Stall Shower, Tub Shower, Upgraded Countertops, Walk-in Closet(s), Wood Floors
Hot Water Electric
Heating Forced Air
Cooling Ceiling Fan(s), Central A/C
Flooring Hardwood, Carpet
Fireplaces Number 1
Fireplaces Type Mantel(s), Marble, Wood
Equipment Built-In Microwave, Built-In Range, Dishwasher, Disposal, Dryer, Exhaust Fan, Icemaker, Oven - Single, Oven/Range - Electric, Refrigerator, Stainless Steel Appliances, Washer, Water Heater, Stove
Furnishings No
Fireplace Y
Window Features Screens
Appliance Built-In Microwave, Built-In Range, Dishwasher, Disposal, Dryer, Exhaust Fan, Icemaker, Oven - Single, Oven/Range - Electric, Refrigerator, Stainless Steel Appliances, Washer, Water Heater, Stove
Heat Source Natural Gas
Laundry Lower Floor, Has Laundry
Exterior
Exterior Feature Deck(s)
Parking Features Basement Garage, Garage - Front Entry, Garage Door Opener, Inside Access
Garage Spaces 4.0
Fence Rear
Utilities Available Cable TV, Electric Available, Natural Gas Available, Phone
Amenities Available Community Center, Jog/Walk Path, Lake, Meeting Room, Party Room, Picnic Area, Pool - Outdoor, Swimming Pool, Tot Lots/Playground, Tennis Courts
Water Access N
Accessibility None
Porch Deck(s)
Attached Garage 2
Total Parking Spaces 4
Garage Y
Building
Lot Description Cleared, Corner, Front Yard, Level, Rear Yard
Story 3+
Sewer Public Sewer
Water Public
Architectural Style Split Level
Level or Stories 3+
Additional Building Above Grade, Below Grade
New Construction N
Schools
Elementary Schools William B. Wade
Middle Schools Theodore G. Davis
High Schools Westlake
School District Charles County Public Schools
Others
Pets Allowed Y
Senior Community No
Tax ID 0906190855
Ownership Fee Simple
SqFt Source Assessor
Security Features Carbon Monoxide Detector(s),Main Entrance Lock,Smoke Detector,Motion Detectors,Security System
Acceptable Financing Cash, Conventional, FHA, VA
Horse Property N
Listing Terms Cash, Conventional, FHA, VA
Financing Cash,Conventional,FHA,VA
Special Listing Condition Standard
Pets Allowed Case by Case Basis
Read Less Info
Want to know what your home might be worth? Contact us for a FREE valuation!

Our team is ready to help you sell your home for the highest possible price ASAP

Bought with Bonita G King • CENTURY 21 New Millennium
"My job is to find and attract mastery-based agents to the office, protect the culture, and make sure everyone is happy! "
14291 Park Meadow Drive Suite 500, Chantilly, VA, 20151






