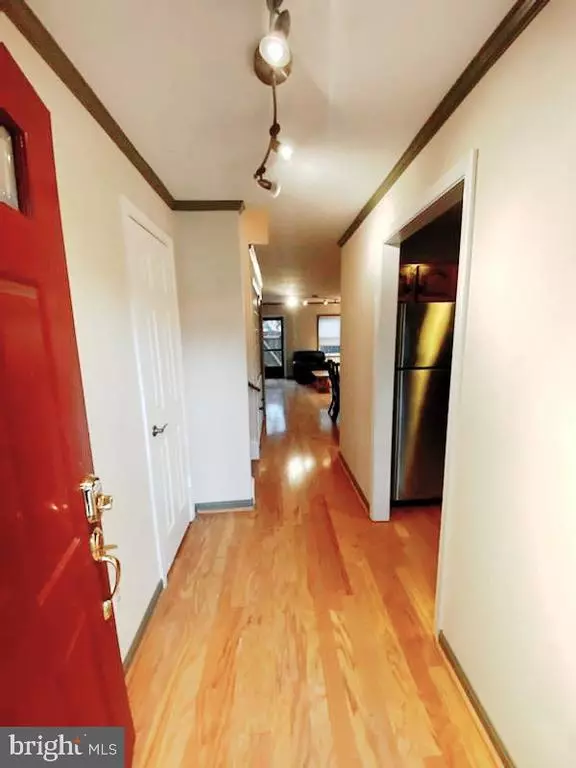$825,000
$850,000
2.9%For more information regarding the value of a property, please contact us for a free consultation.
3 Beds
4 Baths
1,728 SqFt
SOLD DATE : 03/08/2021
Key Details
Sold Price $825,000
Property Type Condo
Sub Type Condo/Co-op
Listing Status Sold
Purchase Type For Sale
Square Footage 1,728 sqft
Price per Sqft $477
Subdivision Old Ballston Town
MLS Listing ID VAAR172066
Sold Date 03/08/21
Style Colonial
Bedrooms 3
Full Baths 3
Half Baths 1
Condo Fees $375/mo
HOA Y/N N
Abv Grd Liv Area 1,728
Originating Board BRIGHT
Year Built 1984
Annual Tax Amount $7,582
Tax Year 2020
Lot Size 1,000 Sqft
Acres 0.02
Property Description
This is It! Wonderful Three Level Brick Townhouse located within a vibrate neighborhood with many restaurants, shops, gyms, and night life. The true definition of LOCATION, LOCATION, LOCATION is found here. Only a 6 MIN walk TO BALLSTON METRO and only 11 Min walk to the heart of Ballston Quarters - Blocks to Route 66 allowing easy access to Washington DC, Airports, or Tysons Corner. Features Three Spacious Sized Bedrooms each with their own private full baths. Top floor bedroom suite has vaulted ceilings & skylights. This bathroom was just renovated with your expectations in mind. There is a Wall of glass which opens to a fabulous outdoor deck. Great for entertaining. This space also provides the flexibility you may need and would make a great family room or an incredible studio/office. Entire Main Level features hardwood floors throughout. Cozy up to the wonderful wood burning Fireplace in the living room. Multiple built-ins. The Kitchen features upgraded Stainless Steel Appliances, granite counters, and space for your table. There is large private fenced in rear yard with patio extending your outdoor living needs. The bedroom level is where you will find the full sized Washer/Dryer. New upgraded carpet just installed and freshly painted. With all of these great features and awesome amenities, there is not much more you can ask for. Hurry as this will not be on the market long.
Location
State VA
County Arlington
Zoning R15-30T
Rooms
Other Rooms Living Room, Dining Room, Bedroom 3, Kitchen, Family Room, Foyer, Bedroom 1, Bathroom 2
Interior
Interior Features Attic, Built-Ins, Carpet, Ceiling Fan(s), Combination Dining/Living, Floor Plan - Traditional, Kitchen - Eat-In, Skylight(s), Upgraded Countertops, Window Treatments, Wood Floors
Hot Water Electric
Heating Central
Cooling Central A/C
Flooring Hardwood, Ceramic Tile, Carpet
Fireplaces Number 1
Fireplaces Type Fireplace - Glass Doors, Mantel(s)
Equipment Dishwasher, Built-In Microwave, Disposal, Dryer, Exhaust Fan, Oven/Range - Electric, Refrigerator, Washer
Fireplace Y
Window Features Skylights,Screens,Insulated
Appliance Dishwasher, Built-In Microwave, Disposal, Dryer, Exhaust Fan, Oven/Range - Electric, Refrigerator, Washer
Heat Source Electric
Exterior
Garage Spaces 1.0
Parking On Site 1
Fence Rear, Privacy, Split Rail
Utilities Available Cable TV, Phone
Water Access N
Accessibility None
Total Parking Spaces 1
Garage N
Building
Story 3
Sewer Public Sewer
Water Public
Architectural Style Colonial
Level or Stories 3
Additional Building Above Grade, Below Grade
New Construction N
Schools
Elementary Schools Glebe
Middle Schools Swanson
High Schools Wakefield
School District Arlington County Public Schools
Others
HOA Fee Include Ext Bldg Maint,Lawn Care Front,Lawn Maintenance,Road Maintenance,Snow Removal,Trash
Senior Community No
Tax ID 14-022-034
Ownership Fee Simple
SqFt Source Estimated
Acceptable Financing Conventional, Cash, VA
Horse Property N
Listing Terms Conventional, Cash, VA
Financing Conventional,Cash,VA
Special Listing Condition Standard
Read Less Info
Want to know what your home might be worth? Contact us for a FREE valuation!

Our team is ready to help you sell your home for the highest possible price ASAP

Bought with Keri K Shull • Optime Realty
"My job is to find and attract mastery-based agents to the office, protect the culture, and make sure everyone is happy! "
14291 Park Meadow Drive Suite 500, Chantilly, VA, 20151






