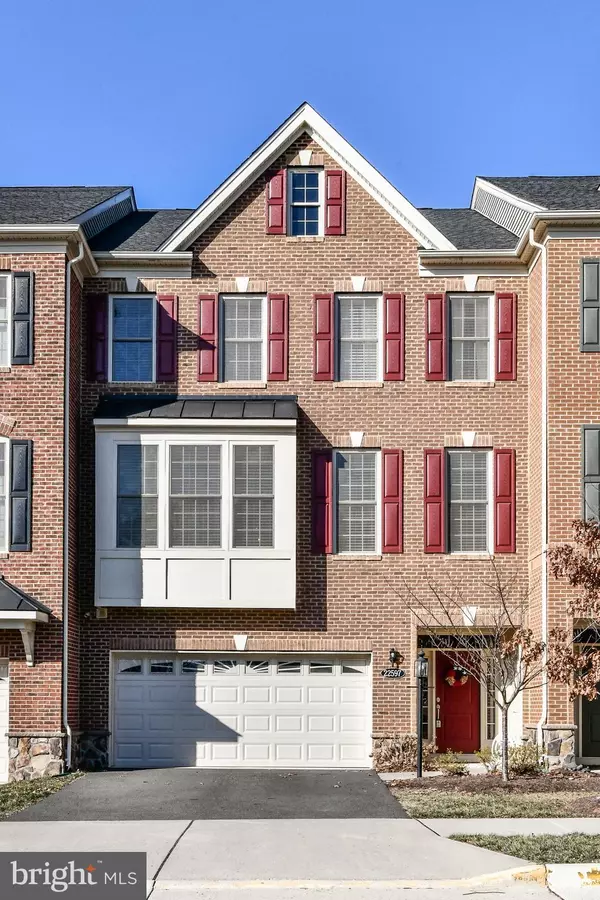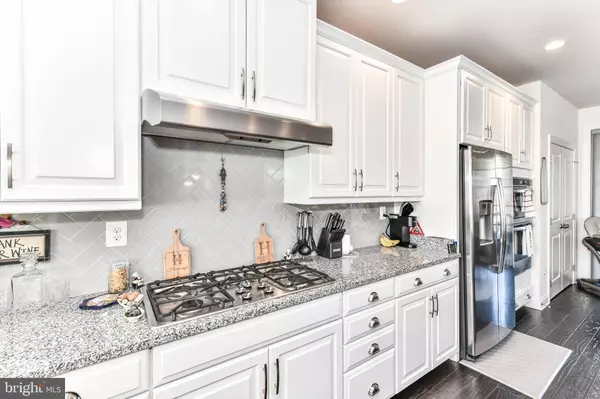$825,000
$790,000
4.4%For more information regarding the value of a property, please contact us for a free consultation.
3 Beds
4 Baths
3,267 SqFt
SOLD DATE : 02/28/2022
Key Details
Sold Price $825,000
Property Type Townhouse
Sub Type Interior Row/Townhouse
Listing Status Sold
Purchase Type For Sale
Square Footage 3,267 sqft
Price per Sqft $252
Subdivision Moorefield Station
MLS Listing ID VALO2017324
Sold Date 02/28/22
Style Colonial
Bedrooms 3
Full Baths 3
Half Baths 1
HOA Fees $170/mo
HOA Y/N Y
Abv Grd Liv Area 3,267
Originating Board BRIGHT
Year Built 2017
Annual Tax Amount $6,235
Tax Year 2021
Lot Size 2,614 Sqft
Acres 0.06
Property Description
Welcome to this beautiful 3 bedroom, 3.5 bathroom home, with over 3,200 finished square feet. Walk into an inviting lower level entry featuring huge recreation room that is fully wired for a movie theater, storage area and full bath. As you make your way upstairs, you are greeted with wide open views through expansive windows. The oversized, luxury kitchen is a dream, opening to two dining areas, a family room and living space. The third floor features a master suite with private deck and owner's bath, two separate bedrooms, a secondary full bath and laundry room. Enjoy the backyard and spacious second level deck, looking out over beautiful trees.
Upgrades throughout include wide plank wood floors, ceramic tile, matching granite counters in kitchen and all baths, stainless appliances, herringbone backsplash, framed bathroom mirrors, tray ceiling, crown molding and more.
Moorefield Green HOA organizes multiple events, while community membership includes pool, playgrounds, community center, games, grills and gym. Lawn care and landscaping are also included in your monthly fees.
Location is perfect... walk to shops and restaurants and within minutes to the future Moorefield silver line metro station (1 mile), sports fields, Brambleton Town Center and so much more!
***Window treatments (curtains), rods and pull up bar in the garage do not convey.***
Location
State VA
County Loudoun
Zoning 05
Rooms
Other Rooms Living Room, Dining Room, Primary Bedroom, Bedroom 2, Bedroom 3, Kitchen, Family Room, Foyer, Breakfast Room, Laundry, Recreation Room, Primary Bathroom, Full Bath
Interior
Interior Features Carpet, Ceiling Fan(s), Chair Railings, Crown Moldings, Dining Area, Family Room Off Kitchen, Floor Plan - Open, Kitchen - Eat-In, Kitchen - Gourmet, Kitchen - Island, Kitchen - Table Space, Pantry, Recessed Lighting, Upgraded Countertops, Walk-in Closet(s), Wood Floors, Breakfast Area
Hot Water Natural Gas
Heating Forced Air
Cooling Central A/C
Flooring Carpet, Wood, Ceramic Tile
Fireplaces Number 1
Fireplaces Type Gas/Propane
Equipment Built-In Microwave, Cooktop, Dishwasher, Disposal, Dryer, Humidifier, Microwave, Oven - Wall, Range Hood, Refrigerator, Stainless Steel Appliances, Washer
Fireplace Y
Appliance Built-In Microwave, Cooktop, Dishwasher, Disposal, Dryer, Humidifier, Microwave, Oven - Wall, Range Hood, Refrigerator, Stainless Steel Appliances, Washer
Heat Source Natural Gas
Laundry Upper Floor
Exterior
Exterior Feature Deck(s), Brick, Balcony
Parking Features Garage - Front Entry
Garage Spaces 2.0
Utilities Available Cable TV, Electric Available, Natural Gas Available, Sewer Available, Water Available
Amenities Available Fitness Center, Swimming Pool, Tot Lots/Playground, Common Grounds, Exercise Room, Pool - Outdoor
Water Access N
Accessibility None
Porch Deck(s), Brick, Balcony
Attached Garage 2
Total Parking Spaces 2
Garage Y
Building
Lot Description Backs - Open Common Area
Story 3
Foundation Other
Sewer Public Sewer
Water Public
Architectural Style Colonial
Level or Stories 3
Additional Building Above Grade, Below Grade
Structure Type Tray Ceilings
New Construction N
Schools
Elementary Schools Moorefield Station
Middle Schools Stone Hill
High Schools Rock Ridge
School District Loudoun County Public Schools
Others
Pets Allowed Y
HOA Fee Include Common Area Maintenance,Lawn Maintenance,Pool(s)
Senior Community No
Tax ID 121275442000
Ownership Fee Simple
SqFt Source Assessor
Special Listing Condition Standard
Pets Allowed No Pet Restrictions
Read Less Info
Want to know what your home might be worth? Contact us for a FREE valuation!

Our team is ready to help you sell your home for the highest possible price ASAP

Bought with Phillip James J Snedegar • Berkshire Hathaway HomeServices PenFed Realty

"My job is to find and attract mastery-based agents to the office, protect the culture, and make sure everyone is happy! "
14291 Park Meadow Drive Suite 500, Chantilly, VA, 20151






