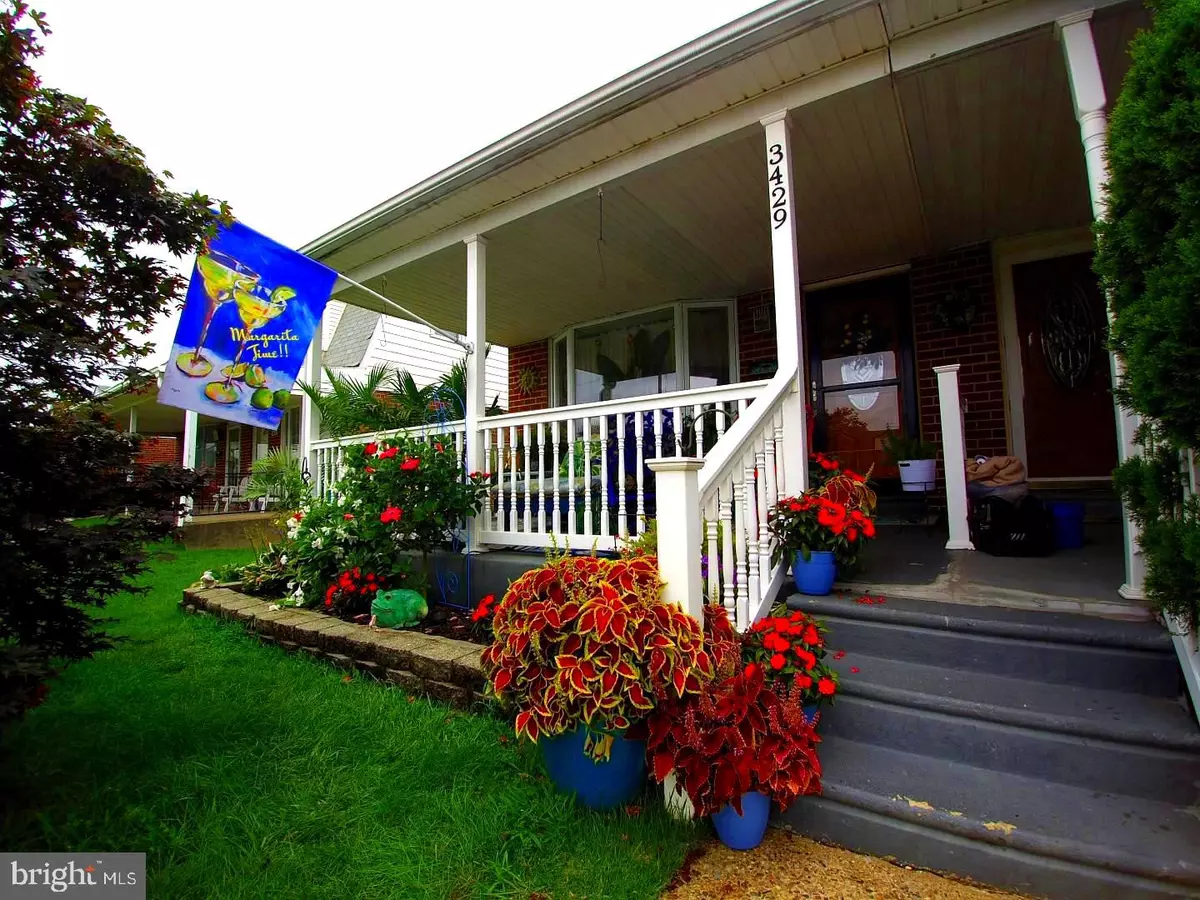$281,000
$269,900
4.1%For more information regarding the value of a property, please contact us for a free consultation.
3 Beds
2 Baths
1,824 SqFt
SOLD DATE : 09/30/2020
Key Details
Sold Price $281,000
Property Type Single Family Home
Sub Type Twin/Semi-Detached
Listing Status Sold
Purchase Type For Sale
Square Footage 1,824 sqft
Price per Sqft $154
Subdivision Torresdale
MLS Listing ID PAPH922048
Sold Date 09/30/20
Style AirLite
Bedrooms 3
Full Baths 1
Half Baths 1
HOA Y/N N
Abv Grd Liv Area 1,224
Originating Board BRIGHT
Year Built 1960
Annual Tax Amount $2,760
Tax Year 2020
Lot Size 3,374 Sqft
Acres 0.08
Lot Dimensions 25.95 x 130.00
Property Description
Welcome Home! Absolute move-in condition Torresdale twin on quiet block in one of FAR Northeast's very best neighborhoods (with plenty of private parking!) Enter the first floor to spacious living room with recessed lighting/crown molding,refinished hardwoods though out, formal dining room, and fabulous newer kitchen with quartz counters,GE Profile stainless appliances,breakfast bar,custom ceramic tile floor, plenty of cabinet space/full pantry, and access to newly refurbished deck! The upstairs features 3 very nice sized bedrooms with ample closet space (walk-in master), ceiling fans in all and beautifully renovated 3 piece hall bath! The basement is fully finished with bar and new powder room-just perfect for entertaining all your friends and family! 4 car asphalt driveway,front,rear,side lawns(new concrete on side), awesome front covered porch and lots of beautiful landscaping will make an unbelievable home for you! Make your appointment today! Showings start SAT 8-8
Location
State PA
County Philadelphia
Area 19114 (19114)
Zoning RSA3
Rooms
Other Rooms Living Room, Dining Room, Kitchen, Family Room, Storage Room
Basement Other
Interior
Interior Features Bar, Ceiling Fan(s), Combination Kitchen/Dining, Crown Moldings, Dining Area, Floor Plan - Open, Recessed Lighting, Pantry, Skylight(s), Tub Shower, Upgraded Countertops, Walk-in Closet(s), Wet/Dry Bar, Wood Floors
Hot Water Natural Gas
Heating Forced Air
Cooling Ceiling Fan(s), Central A/C
Flooring Hardwood, Fully Carpeted, Ceramic Tile
Equipment Built-In Microwave, Dishwasher, Disposal, Dryer - Gas, Extra Refrigerator/Freezer, Oven - Double, Refrigerator, Stainless Steel Appliances, Surface Unit, Washer, Water Heater
Fireplace N
Appliance Built-In Microwave, Dishwasher, Disposal, Dryer - Gas, Extra Refrigerator/Freezer, Oven - Double, Refrigerator, Stainless Steel Appliances, Surface Unit, Washer, Water Heater
Heat Source Natural Gas
Laundry Basement
Exterior
Exterior Feature Porch(es), Deck(s), Breezeway
Garage Spaces 4.0
Water Access N
Accessibility None
Porch Porch(es), Deck(s), Breezeway
Total Parking Spaces 4
Garage N
Building
Story 3
Sewer Public Sewer
Water Public
Architectural Style AirLite
Level or Stories 3
Additional Building Above Grade, Below Grade
New Construction N
Schools
School District The School District Of Philadelphia
Others
Senior Community No
Tax ID 572158210
Ownership Fee Simple
SqFt Source Assessor
Acceptable Financing FHA, Conventional, Cash, VA
Horse Property N
Listing Terms FHA, Conventional, Cash, VA
Financing FHA,Conventional,Cash,VA
Special Listing Condition Standard
Read Less Info
Want to know what your home might be worth? Contact us for a FREE valuation!

Our team is ready to help you sell your home for the highest possible price ASAP

Bought with Alyssa Frysinger • RE/MAX Affiliates
"My job is to find and attract mastery-based agents to the office, protect the culture, and make sure everyone is happy! "
14291 Park Meadow Drive Suite 500, Chantilly, VA, 20151






