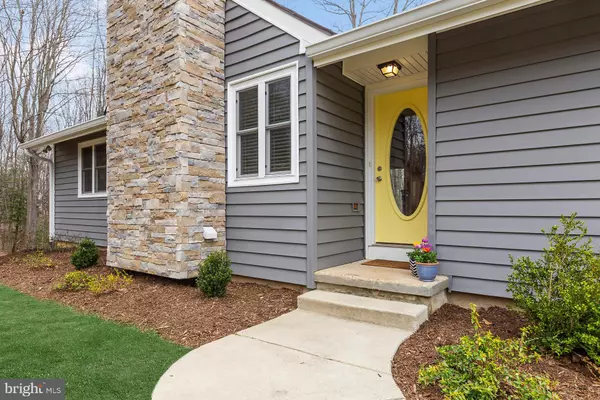$310,000
$310,000
For more information regarding the value of a property, please contact us for a free consultation.
3 Beds
3 Baths
1,968 SqFt
SOLD DATE : 04/17/2020
Key Details
Sold Price $310,000
Property Type Single Family Home
Sub Type Detached
Listing Status Sold
Purchase Type For Sale
Square Footage 1,968 sqft
Price per Sqft $157
Subdivision Breton Bay Estates
MLS Listing ID MDSM168154
Sold Date 04/17/20
Style Ranch/Rambler
Bedrooms 3
Full Baths 2
Half Baths 1
HOA Y/N N
Abv Grd Liv Area 1,318
Originating Board BRIGHT
Year Built 1983
Annual Tax Amount $2,969
Tax Year 2020
Lot Size 0.816 Acres
Acres 0.82
Property Description
Adorable, Bright, and Airy! This updated rambler (on a full walk out basement) is located in popular Breton Bay! Perfectly positioned at the end of a cul-de-sac and situated on a private lot that backs to the woods. This modern and open floor plan has 3 bedrooms and 2.75 baths. It is just the right size for a starter home or for someone looking to down size. All 3 bedrooms are on the main level and there is a walk out basement with rec room, storage room, 3/4 bath, and 2 car garage (with spray foam insulation and new drywall). The new and bright white kitchen is spacious with plenty of cabinet space, pantry, granite, and a breakfast bar. You'll just love the stainless steel appliances and window above the sink to view your private/wooded lot. Many owner upgrades including new siding, upgraded HVAC, spray foam insulation in the garage, updated bathrooms, new ceiling fans, and gleaming hardwood floors. Just a short walk/bike ride to the waterfront park, community pool , golf course, and tennis courts (fee to join). Close to downtown Leonardtown, shopping, The Leonardtown Wharf, and restaurants! This is the best of both worlds with a private lot yet close to amenities! Leonardtown Schools!
Location
State MD
County Saint Marys
Zoning RNC
Rooms
Basement Daylight, Full, Connecting Stairway, Garage Access, Fully Finished, Outside Entrance, Interior Access, Walkout Level
Main Level Bedrooms 3
Interior
Interior Features Ceiling Fan(s), Entry Level Bedroom, Exposed Beams, Family Room Off Kitchen, Primary Bath(s), Wood Floors
Heating Heat Pump(s)
Cooling Central A/C
Fireplaces Number 1
Equipment Built-In Microwave, Built-In Range, Dishwasher, Refrigerator, Stainless Steel Appliances, Water Heater
Fireplace Y
Appliance Built-In Microwave, Built-In Range, Dishwasher, Refrigerator, Stainless Steel Appliances, Water Heater
Heat Source Electric
Exterior
Parking Features Garage Door Opener, Garage - Side Entry, Basement Garage
Garage Spaces 2.0
Water Access N
View Creek/Stream, Trees/Woods
Accessibility None
Attached Garage 2
Total Parking Spaces 2
Garage Y
Building
Story 2
Sewer Septic Exists
Water Well
Architectural Style Ranch/Rambler
Level or Stories 2
Additional Building Above Grade, Below Grade
New Construction N
Schools
Elementary Schools Benjamin Banneker
Middle Schools Leonardtown
High Schools Leonardtown
School District St. Mary'S County Public Schools
Others
Senior Community No
Tax ID 1903027767
Ownership Fee Simple
SqFt Source Assessor
Acceptable Financing Cash, Contract, Conventional, FHA, USDA, VA
Listing Terms Cash, Contract, Conventional, FHA, USDA, VA
Financing Cash,Contract,Conventional,FHA,USDA,VA
Special Listing Condition Standard
Read Less Info
Want to know what your home might be worth? Contact us for a FREE valuation!

Our team is ready to help you sell your home for the highest possible price ASAP

Bought with Conor M Loughran • CENTURY 21 New Millennium

"My job is to find and attract mastery-based agents to the office, protect the culture, and make sure everyone is happy! "
14291 Park Meadow Drive Suite 500, Chantilly, VA, 20151






