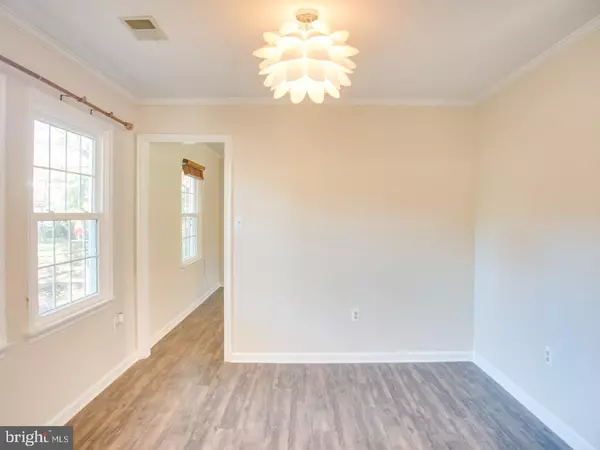$390,000
$370,000
5.4%For more information regarding the value of a property, please contact us for a free consultation.
3 Beds
3 Baths
1,894 SqFt
SOLD DATE : 12/11/2020
Key Details
Sold Price $390,000
Property Type Single Family Home
Sub Type Detached
Listing Status Sold
Purchase Type For Sale
Square Footage 1,894 sqft
Price per Sqft $205
Subdivision St Charles Sub - Dorchester
MLS Listing ID MDCH219302
Sold Date 12/11/20
Style Colonial
Bedrooms 3
Full Baths 2
Half Baths 1
HOA Fees $57/ann
HOA Y/N Y
Abv Grd Liv Area 1,894
Originating Board BRIGHT
Year Built 1991
Annual Tax Amount $3,822
Tax Year 2020
Lot Size 6,817 Sqft
Acres 0.16
Property Description
Lovely single family home in the quiet neighborhood of Dorchester. The curb appeal is remarkable with a magnificent wrap around porch and situated on a cul de sac. You'll love the updated kitchen with its striking white cabinets, stainless steel appliances, granite counter tops and a large island with additional "bar" seating. Enjoy time spent with family and friends in the spacious living room that can accommodate large gatherings or just simply relax and enjoy quiet time by the cozy fireplace. There is a separate dining room and a full laundry room that complete the main level. The upper level boasts a large master bedroom and a newly remodeled master bath with an impressive over sized shower . The additional 2 bedrooms are joined by an updated Jack & Jill bathroom. Upgrades include Master Bathroom & Hall Bath (Nov 2020), HVAC, Windows and Main Level Flooring (2017). Enjoy all the amenities the community of Dorchester has to offer including bike trail, community center, jog/walk Path, lake, party room, pool, tennis courts and tot lots. Conveniently located to schools, shopping and commuter routes
Location
State MD
County Charles
Zoning PUD
Interior
Interior Features Attic, Carpet, Ceiling Fan(s), Floor Plan - Traditional, Formal/Separate Dining Room, Kitchen - Gourmet, Kitchen - Island, Kitchen - Table Space, Stall Shower, Walk-in Closet(s)
Hot Water Natural Gas
Heating Heat Pump(s)
Cooling Ceiling Fan(s), Central A/C
Fireplaces Number 1
Fireplaces Type Fireplace - Glass Doors, Gas/Propane
Equipment Built-In Microwave, Dishwasher, Disposal, Dryer, Icemaker, Oven/Range - Gas, Refrigerator, Stainless Steel Appliances, Washer
Fireplace Y
Window Features Double Pane,Screens
Appliance Built-In Microwave, Dishwasher, Disposal, Dryer, Icemaker, Oven/Range - Gas, Refrigerator, Stainless Steel Appliances, Washer
Heat Source Natural Gas
Laundry Main Floor, Dryer In Unit, Washer In Unit
Exterior
Exterior Feature Deck(s), Porch(es), Wrap Around
Parking Features Garage - Front Entry
Garage Spaces 2.0
Amenities Available Bike Trail, Community Center, Jog/Walk Path, Party Room, Pool - Outdoor, Recreational Center, Tennis Courts, Tot Lots/Playground
Water Access N
Accessibility None
Porch Deck(s), Porch(es), Wrap Around
Attached Garage 2
Total Parking Spaces 2
Garage Y
Building
Lot Description Cul-de-sac, Front Yard
Story 2
Sewer Public Sewer
Water Public
Architectural Style Colonial
Level or Stories 2
Additional Building Above Grade, Below Grade
New Construction N
Schools
Elementary Schools William B Wade
Middle Schools Theodore G. Davis
High Schools Westlake
School District Charles County Public Schools
Others
HOA Fee Include Common Area Maintenance,Management,Pool(s),Snow Removal,Reserve Funds
Senior Community No
Tax ID 0906190898
Ownership Fee Simple
SqFt Source Assessor
Acceptable Financing Cash, Conventional, FHA, VA
Horse Property N
Listing Terms Cash, Conventional, FHA, VA
Financing Cash,Conventional,FHA,VA
Special Listing Condition Standard
Read Less Info
Want to know what your home might be worth? Contact us for a FREE valuation!

Our team is ready to help you sell your home for the highest possible price ASAP

Bought with MILDRED GONZALEZ • Douglas Realty, LLC

"My job is to find and attract mastery-based agents to the office, protect the culture, and make sure everyone is happy! "
14291 Park Meadow Drive Suite 500, Chantilly, VA, 20151






