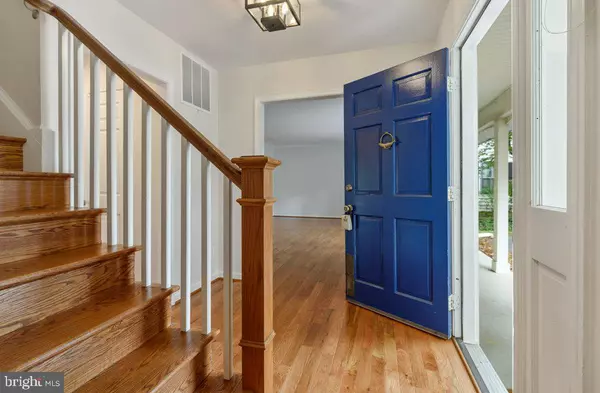$700,000
$685,000
2.2%For more information regarding the value of a property, please contact us for a free consultation.
4 Beds
3 Baths
2,464 SqFt
SOLD DATE : 07/17/2020
Key Details
Sold Price $700,000
Property Type Single Family Home
Sub Type Detached
Listing Status Sold
Purchase Type For Sale
Square Footage 2,464 sqft
Price per Sqft $284
Subdivision Franconia Hills
MLS Listing ID VAFX1128830
Sold Date 07/17/20
Style Colonial
Bedrooms 4
Full Baths 2
Half Baths 1
HOA Y/N N
Abv Grd Liv Area 2,464
Originating Board BRIGHT
Year Built 1982
Annual Tax Amount $7,584
Tax Year 2019
Lot Size 0.270 Acres
Acres 0.27
Property Description
Minutes from the hustle and bustle of shopping centers and restaurants is an enclave of homes in Franconia Hills. A mixture of old and new means there is something for everyone. This home was built in 1982 features just over 3,600 square feet and has been lovingly updated throughout the years. As you step into the foyer you are greeted by gleaming hardwood floors that flow throughout the sun-lit main level and in the evening recessed lighting sets the tone. The spacious living room and dining room offer plenty of room for entertaining a couple or a crowd. Accentuated by granite countertops, glass backsplash, stainless steel Samsung appliances, the renovated kitchen and family room is the heart of the home. Gather around the wood-burning fireplace when it's chilly or throw open the french doors to the wrap-around deck for summertime fun. There is something for everyone. Upstairs there are 3 roomy bedrooms, a full bath, and a huge (seriously big) master bedroom with a sitting room, lots of closets, a newly renovated bathroom, and private balcony for that first cup of coffee in the morning. This home has something for everyone. Located off of Franconia Road access to major highways is a breeze. Kingstowne, Springfield Town Center, The St. James sports complex are minutes away, as is VRE and Metro. At 5924 Tilbury Rd there is something for everyone.Virtual showing available, check it out!
Location
State VA
County Fairfax
Zoning 130
Rooms
Other Rooms Living Room, Dining Room, Primary Bedroom, Bedroom 2, Bedroom 3, Bedroom 4, Kitchen, Family Room, Basement, Foyer, Primary Bathroom
Basement Full
Interior
Interior Features Built-Ins, Carpet, Chair Railings, Combination Kitchen/Living, Floor Plan - Traditional, Formal/Separate Dining Room, Kitchen - Gourmet, Primary Bath(s), Soaking Tub, Tub Shower, Window Treatments, Wood Floors
Heating Heat Pump(s)
Cooling Central A/C
Flooring Carpet, Hardwood, Concrete
Fireplaces Number 1
Equipment Built-In Microwave, Dishwasher, Disposal, Dryer, Exhaust Fan, Oven/Range - Electric, Refrigerator, Stainless Steel Appliances, Washer, Water Heater
Appliance Built-In Microwave, Dishwasher, Disposal, Dryer, Exhaust Fan, Oven/Range - Electric, Refrigerator, Stainless Steel Appliances, Washer, Water Heater
Heat Source Electric
Exterior
Exterior Feature Deck(s), Balcony
Parking Features Garage - Front Entry, Garage Door Opener, Inside Access, Oversized
Garage Spaces 6.0
Utilities Available Cable TV, Phone Connected
Water Access N
Accessibility None
Porch Deck(s), Balcony
Attached Garage 2
Total Parking Spaces 6
Garage Y
Building
Story 3
Sewer Public Sewer
Water Public
Architectural Style Colonial
Level or Stories 3
Additional Building Above Grade, Below Grade
New Construction N
Schools
Elementary Schools Franconia
Middle Schools Twain
High Schools Edison
School District Fairfax County Public Schools
Others
Senior Community No
Tax ID 0813 04 0502D
Ownership Fee Simple
SqFt Source Assessor
Acceptable Financing Cash, Conventional, Negotiable
Listing Terms Cash, Conventional, Negotiable
Financing Cash,Conventional,Negotiable
Special Listing Condition Standard
Read Less Info
Want to know what your home might be worth? Contact us for a FREE valuation!

Our team is ready to help you sell your home for the highest possible price ASAP

Bought with Juan A Ruiz-Sanchez • @home real estate
"My job is to find and attract mastery-based agents to the office, protect the culture, and make sure everyone is happy! "
14291 Park Meadow Drive Suite 500, Chantilly, VA, 20151






