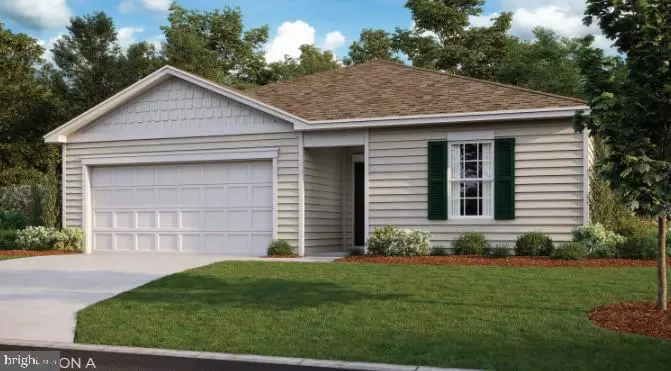$290,990
$290,990
For more information regarding the value of a property, please contact us for a free consultation.
4 Beds
2 Baths
1,698 SqFt
SOLD DATE : 10/06/2020
Key Details
Sold Price $290,990
Property Type Single Family Home
Sub Type Detached
Listing Status Sold
Purchase Type For Sale
Square Footage 1,698 sqft
Price per Sqft $171
Subdivision Woods At Burton Pond
MLS Listing ID DESU165882
Sold Date 10/06/20
Style Ranch/Rambler,Coastal
Bedrooms 4
Full Baths 2
HOA Fees $129/mo
HOA Y/N Y
Abv Grd Liv Area 1,698
Originating Board BRIGHT
Year Built 2020
Annual Tax Amount $1,110
Tax Year 2020
Lot Size 9,857 Sqft
Acres 0.23
Lot Dimensions 80.00 x 100.00
Property Description
At just under 1,700 square feet, the Neuville is four bedrooms, 2 full bathrooms and has a two-car garage. Windows and a sliding glass door flank the rear of the home making this single-story plan bright and airy. Homeowners will enjoy entertaining in this bright open living space! The kitchen boasts a center island overlooking the great room and a walk-in pantry. The owner s suite, with an en suite bathroom and walk-in closet, is separate from the other bedrooms. For those that need a home office, bedroom four is tucked out of the way with additional privacy. Unlicensed sales agent represents the builder.
Location
State DE
County Sussex
Area Indian River Hundred (31008)
Zoning R
Rooms
Main Level Bedrooms 4
Interior
Hot Water Propane
Heating Forced Air
Cooling Central A/C
Heat Source Propane - Leased
Laundry Main Floor
Exterior
Parking Features Garage - Front Entry, Inside Access
Garage Spaces 2.0
Utilities Available Under Ground
Amenities Available Basketball Courts, Pool - Outdoor
Water Access N
Roof Type Architectural Shingle
Accessibility Doors - Lever Handle(s)
Attached Garage 2
Total Parking Spaces 2
Garage Y
Building
Story 1
Sewer Public Sewer
Water Public
Architectural Style Ranch/Rambler, Coastal
Level or Stories 1
Additional Building Above Grade, Below Grade
New Construction Y
Schools
School District Cape Henlopen
Others
HOA Fee Include Lawn Maintenance,Common Area Maintenance,Trash
Senior Community No
Tax ID 234-11.00-997.00
Ownership Fee Simple
SqFt Source Estimated
Security Features Carbon Monoxide Detector(s),Smoke Detector
Acceptable Financing Cash, Conventional, FHA, USDA, VA
Horse Property N
Listing Terms Cash, Conventional, FHA, USDA, VA
Financing Cash,Conventional,FHA,USDA,VA
Special Listing Condition Standard
Read Less Info
Want to know what your home might be worth? Contact us for a FREE valuation!

Our team is ready to help you sell your home for the highest possible price ASAP

Bought with TERESA L ROGERS • WILGUS ASSOCIATES-L

"My job is to find and attract mastery-based agents to the office, protect the culture, and make sure everyone is happy! "
14291 Park Meadow Drive Suite 500, Chantilly, VA, 20151


