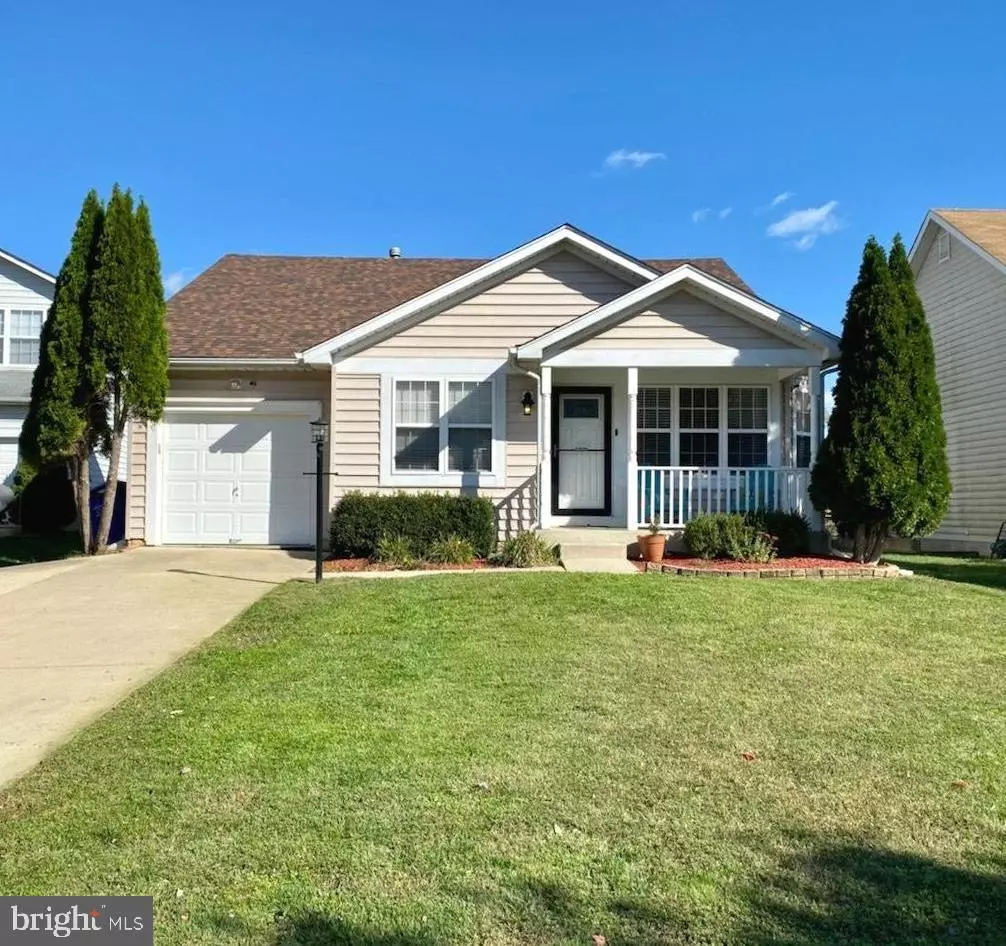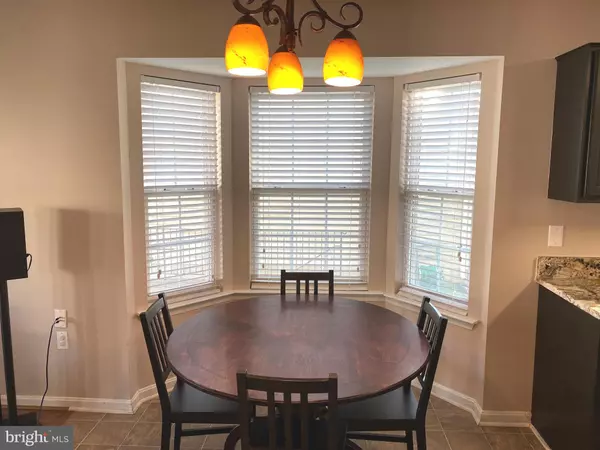$341,000
$341,000
For more information regarding the value of a property, please contact us for a free consultation.
3 Beds
3 Baths
1,908 SqFt
SOLD DATE : 12/21/2020
Key Details
Sold Price $341,000
Property Type Single Family Home
Sub Type Detached
Listing Status Sold
Purchase Type For Sale
Square Footage 1,908 sqft
Price per Sqft $178
Subdivision Dorchester Greens
MLS Listing ID MDCH219046
Sold Date 12/21/20
Style Ranch/Rambler
Bedrooms 3
Full Baths 2
Half Baths 1
HOA Fees $50/ann
HOA Y/N Y
Abv Grd Liv Area 1,288
Originating Board BRIGHT
Year Built 2002
Annual Tax Amount $3,448
Tax Year 2020
Lot Size 6,104 Sqft
Acres 0.14
Property Description
WELCOME HOME! This beautiful well-maintained rambler boasts 3 bedrooms and 2 and a half baths. There is a formal dining room and the eat-in kitchen opens up to a spacious family room that is great for entertaining. Upgraded kitchen cabinets and granite countertops are just a few upgrades this charming home offers. The large master suite with walk-in closet and master bath is located on the main floor . This home is located on a cul-de-sac. There is a newer roof, upgraded kitchen and baths, and great space in the basement that can be used for a play room, a home office, or homeschooling area. Love Smart homes? This home features a Nest security system with exterior cameras, Yale keyless entry with a smart camera doorbell, and a smart thermostat that can all be operated just using your phone! The neighborhood's many amenities include a walking path with a community pool, tennis courts, and a large playground. You will be close to shopping (including the National Harbor), the local movie theater and many restaurants. The location is a commuter's dream. Quick access to Routes 5, 301, & 210 allow to easily get to Virginia, DC, and local military installations. This home won't last long. Don't miss the opportunity to make this your new home!
Location
State MD
County Charles
Zoning PUD
Rooms
Basement Connecting Stairway, Fully Finished, Outside Entrance, Sump Pump, Walkout Stairs, Windows
Main Level Bedrooms 1
Interior
Interior Features Breakfast Area, Dining Area, Entry Level Bedroom, Family Room Off Kitchen, Floor Plan - Open, Kitchen - Eat-In, Soaking Tub, Walk-in Closet(s)
Hot Water Natural Gas
Heating Heat Pump(s)
Cooling Central A/C
Fireplaces Number 1
Fireplaces Type Electric
Equipment Built-In Microwave, Dishwasher, Dryer - Electric, Refrigerator, Washer, Oven/Range - Gas
Furnishings No
Fireplace Y
Appliance Built-In Microwave, Dishwasher, Dryer - Electric, Refrigerator, Washer, Oven/Range - Gas
Heat Source Natural Gas
Laundry Basement
Exterior
Exterior Feature Deck(s), Porch(es)
Parking Features Garage - Front Entry
Garage Spaces 1.0
Utilities Available Natural Gas Available, Electric Available, Cable TV Available
Amenities Available Bike Trail, Common Grounds, Community Center, Jog/Walk Path, Pool - Outdoor, Tennis Courts
Water Access N
Roof Type Composite,Shingle
Accessibility Level Entry - Main
Porch Deck(s), Porch(es)
Attached Garage 1
Total Parking Spaces 1
Garage Y
Building
Lot Description Cleared, Cul-de-sac, Landscaping
Story 2
Sewer Public Sewer
Water Public
Architectural Style Ranch/Rambler
Level or Stories 2
Additional Building Above Grade, Below Grade
Structure Type Dry Wall
New Construction N
Schools
School District Charles County Public Schools
Others
Pets Allowed Y
Senior Community No
Tax ID 0906281826
Ownership Fee Simple
SqFt Source Assessor
Security Features Security System,Carbon Monoxide Detector(s),Exterior Cameras,Fire Detection System
Acceptable Financing Conventional, FHA, VA
Horse Property N
Listing Terms Conventional, FHA, VA
Financing Conventional,FHA,VA
Special Listing Condition Standard
Pets Allowed No Pet Restrictions
Read Less Info
Want to know what your home might be worth? Contact us for a FREE valuation!

Our team is ready to help you sell your home for the highest possible price ASAP

Bought with Cheryl M Mack • HomeSmart

"My job is to find and attract mastery-based agents to the office, protect the culture, and make sure everyone is happy! "
14291 Park Meadow Drive Suite 500, Chantilly, VA, 20151






