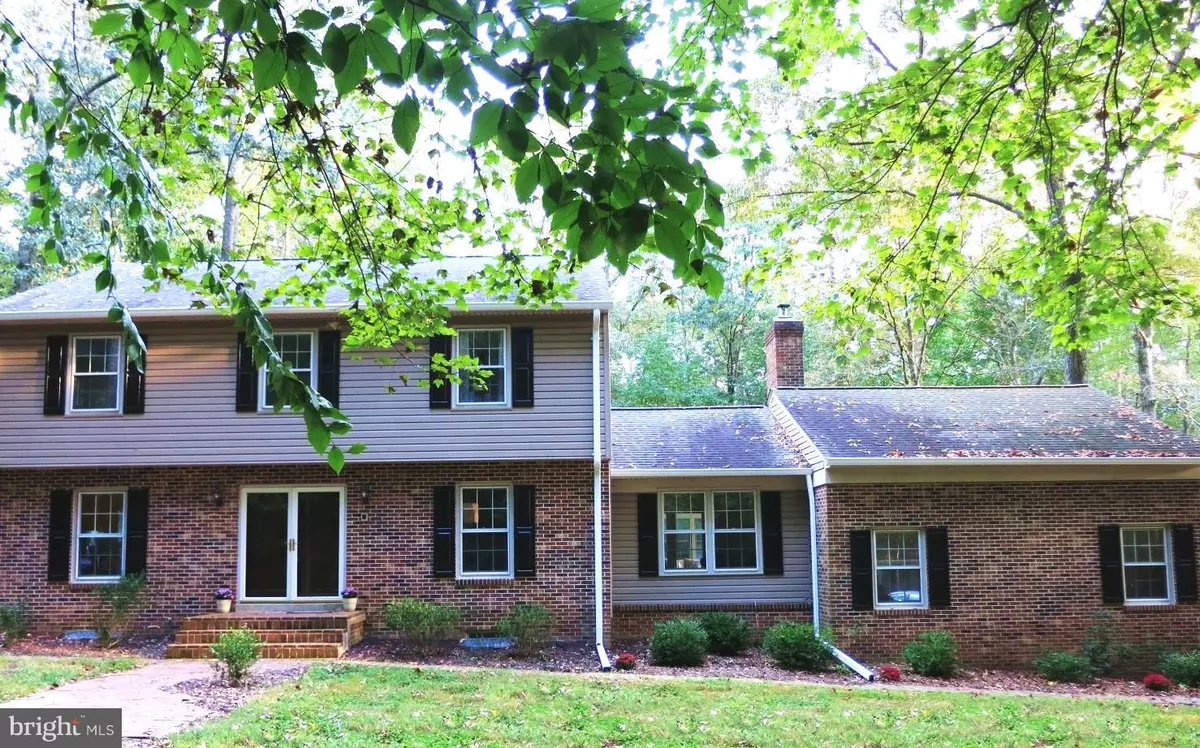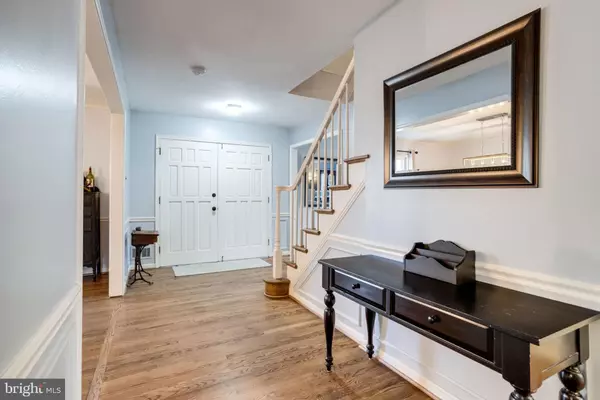$810,000
$799,000
1.4%For more information regarding the value of a property, please contact us for a free consultation.
4 Beds
3 Baths
3,308 SqFt
SOLD DATE : 04/30/2020
Key Details
Sold Price $810,000
Property Type Single Family Home
Sub Type Detached
Listing Status Sold
Purchase Type For Sale
Square Footage 3,308 sqft
Price per Sqft $244
Subdivision Redlac Forest
MLS Listing ID VAFX1114378
Sold Date 04/30/20
Style Colonial
Bedrooms 4
Full Baths 3
HOA Fees $37/ann
HOA Y/N Y
Abv Grd Liv Area 2,808
Originating Board BRIGHT
Year Built 1974
Annual Tax Amount $8,904
Tax Year 2020
Lot Size 5.000 Acres
Acres 5.0
Property Description
Outstanding Equestrian Property on Five Picturesque Acres! This charming home has been meticulously maintained and updated throughout. The main level welcomes you with newly refinished hardwood floors, a large renovated kitchen with quartz countertops and SS appliances, open floor plan, spacious family room with fireplace with stove insert, delightful sunroom with skylights, office with built-in bookcases, living room, formal dining room and a new full bath. Upstairs there are 4 generously sized bedrooms, 2 full baths (both updated) and newer carpet. The lower level has two finished rooms and plenty of space for storage and/or a workshop. Year round fun awaits you with the in-ground pool, two large decks, large private yard, koi pond with waterfall, 24 ft. storage shed (or 3rd garage) and, of course, the spectacular 4 stall barn! The barn (which has incoming producing potential) has a tack room with five lockers and charming wood paneled heated office. In addition, there are two turn-out paddocks, four pastures, and a graded and level dressage arena with drainage. There is direct access to bridle and walking trails. The property is conveniently located just minutes from historic Clifton, restaurants, winery, shops and commuter routes. Open Sat & Sun (March 7 & 8th) from 1-3 pm.
Location
State VA
County Fairfax
Zoning 030
Rooms
Other Rooms Living Room, Dining Room, Primary Bedroom, Bedroom 2, Bedroom 3, Bedroom 4, Kitchen, Family Room, Den, Foyer, Study, Sun/Florida Room, Laundry, Recreation Room, Storage Room, Utility Room
Basement Connecting Stairway, Partially Finished
Interior
Interior Features Attic, Family Room Off Kitchen, Dining Area, Kitchen - Eat-In, Kitchen - Table Space, Built-Ins, Crown Moldings, Wood Floors, Wood Stove, Floor Plan - Open
Hot Water Electric
Heating Heat Pump(s), Zoned
Cooling Heat Pump(s), Zoned
Flooring Hardwood, Carpet, Ceramic Tile
Fireplaces Number 1
Fireplaces Type Mantel(s), Insert
Equipment Washer/Dryer Hookups Only, Disposal, Dishwasher, Freezer, Refrigerator, Stove, Dryer - Front Loading, Washer - Front Loading
Fireplace Y
Appliance Washer/Dryer Hookups Only, Disposal, Dishwasher, Freezer, Refrigerator, Stove, Dryer - Front Loading, Washer - Front Loading
Heat Source Electric
Laundry Main Floor
Exterior
Exterior Feature Brick, Deck(s), Patio(s), Porch(es)
Parking Features Garage Door Opener
Garage Spaces 2.0
Fence Rear, Partially, Other
Pool In Ground
Utilities Available Cable TV Available
Amenities Available Horse Trails, Jog/Walk Path
Water Access N
View Trees/Woods
Roof Type Architectural Shingle
Street Surface Black Top
Accessibility None
Porch Brick, Deck(s), Patio(s), Porch(es)
Road Frontage Private
Attached Garage 2
Total Parking Spaces 2
Garage Y
Building
Lot Description Backs to Trees, Private, Secluded, Trees/Wooded, Landscaping, Partly Wooded
Story 3+
Sewer Septic Exists, Septic = # of BR, Gravity Sept Fld
Water Well
Architectural Style Colonial
Level or Stories 3+
Additional Building Above Grade, Below Grade
New Construction N
Schools
Elementary Schools Fairview
Middle Schools Robinson Secondary School
High Schools Robinson Secondary School
School District Fairfax County Public Schools
Others
HOA Fee Include Road Maintenance,Snow Removal,Common Area Maintenance
Senior Community No
Tax ID 86-1-3- -20
Ownership Fee Simple
SqFt Source Assessor
Horse Property Y
Horse Feature Arena, Horse Trails, Horses Allowed, Paddock, Riding Ring, Stable(s)
Special Listing Condition Standard
Read Less Info
Want to know what your home might be worth? Contact us for a FREE valuation!

Our team is ready to help you sell your home for the highest possible price ASAP

Bought with Jan Rivas • Long & Foster Real Estate, Inc.
"My job is to find and attract mastery-based agents to the office, protect the culture, and make sure everyone is happy! "
14291 Park Meadow Drive Suite 500, Chantilly, VA, 20151






