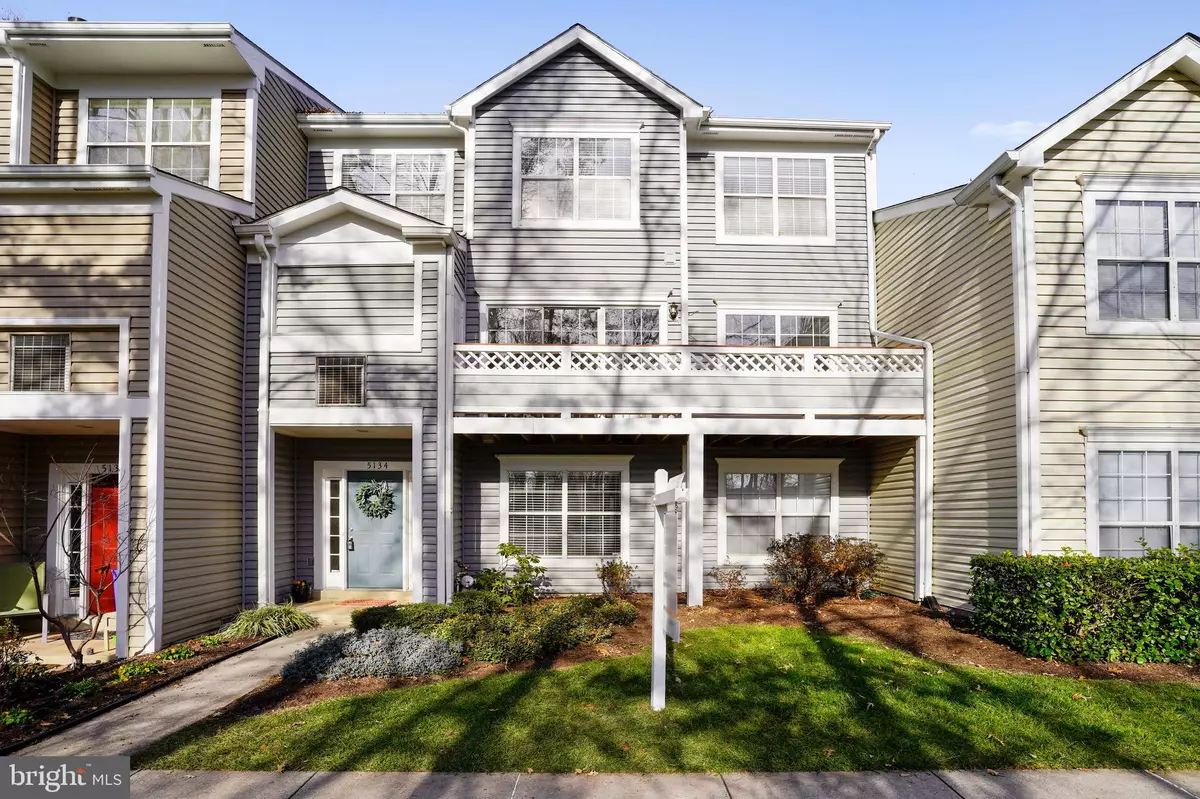$340,000
$339,500
0.1%For more information regarding the value of a property, please contact us for a free consultation.
3 Beds
3 Baths
1,971 SqFt
SOLD DATE : 01/31/2020
Key Details
Sold Price $340,000
Property Type Condo
Sub Type Condo/Co-op
Listing Status Sold
Purchase Type For Sale
Square Footage 1,971 sqft
Price per Sqft $172
Subdivision Lifestyle At Sully Station
MLS Listing ID VAFX1101302
Sold Date 01/31/20
Style Colonial
Bedrooms 3
Full Baths 2
Half Baths 1
Condo Fees $270/mo
HOA Fees $76/mo
HOA Y/N Y
Abv Grd Liv Area 1,971
Originating Board BRIGHT
Year Built 1991
Annual Tax Amount $3,551
Tax Year 2019
Property Description
The front door welcomes you to come in and stay awhile. This is what you have been waiting for in the popular and sought after community in Lifestyle at Sully Station! This dynamite townhouse/condo is move-in ready. You will love the modern and stylish look of the upated kitchen, bathrooms and flooring. The kitchen has granite countertops; stylish modern flooring and stainless steel appliances. Plenty of table space in the kitchen too! The floor plan is open and flowing and perfect for special gatherings. Just imagine hosting special gatherings in the spacious dining room and then move into the living room to talk, play games or just relax. You will find cathedral ceilings in the three bedrooms on the upper level. The grand master bedroom is wonderful. You will find a grand master bathroom with extra-large updated shower, two sinks and cathedral ceiling. There is an abundance of windows and a skylight for natural light. Cozy up next to the two-sided wood buring fireplace with a cup of hot tea/coffee and your favorite book. Working from home in the lower level office is just perfect. The custom built-in shleves are an added bonus. This bonus room could also be used as an additional bedroom. The lower level space is ideal for a family room/play room/game room. You will also find on the lower level additional storage space and a "rough-in" for a future full bath. The large sliding glass door on the main level leads you to the balcony. The view of the wooded common area is ideal. The walkability factor is a "10++" Just a few steps away you will find many shops and restaurants. Super close to 28/66 commuter routes. The community is delightful and a great place to take a stroll around the neighborhood and meet and greet your neighbors. Welcome home, I think you will want to stay!
Location
State VA
County Fairfax
Zoning 303
Rooms
Other Rooms Living Room, Dining Room, Primary Bedroom, Bedroom 2, Bedroom 3, Kitchen, Family Room, Office, Utility Room, Bathroom 2, Primary Bathroom, Half Bath
Basement Front Entrance, Fully Finished, Heated, Improved, Rough Bath Plumb, Windows
Interior
Interior Features Carpet, Ceiling Fan(s), Crown Moldings, Floor Plan - Open, Kitchen - Gourmet, Kitchen - Table Space, Primary Bath(s), Skylight(s), Walk-in Closet(s)
Hot Water Natural Gas
Heating Heat Pump(s)
Cooling Central A/C, Ceiling Fan(s)
Flooring Carpet, Ceramic Tile, Laminated
Fireplaces Number 1
Fireplaces Type Double Sided
Equipment Built-In Microwave, Dishwasher, Disposal, Dryer, Exhaust Fan, Microwave, Oven/Range - Gas, Water Heater
Furnishings No
Fireplace Y
Window Features Skylights
Appliance Built-In Microwave, Dishwasher, Disposal, Dryer, Exhaust Fan, Microwave, Oven/Range - Gas, Water Heater
Heat Source Natural Gas
Laundry Main Floor, Washer In Unit, Dryer In Unit
Exterior
Parking On Site 2
Amenities Available Pool - Outdoor, Tennis Courts, Tot Lots/Playground, Basketball Courts
Water Access N
View Trees/Woods
Roof Type Architectural Shingle
Accessibility None
Garage N
Building
Lot Description Landscaping
Story 3+
Sewer Public Sewer
Water Public
Architectural Style Colonial
Level or Stories 3+
Additional Building Above Grade, Below Grade
Structure Type Dry Wall,Cathedral Ceilings
New Construction N
Schools
Elementary Schools Cub Run
Middle Schools Stone
High Schools Westfield
School District Fairfax County Public Schools
Others
HOA Fee Include Common Area Maintenance,Snow Removal,Trash,Insurance,Pool(s),Ext Bldg Maint,Lawn Care Front,Management
Senior Community No
Tax ID 0443 11 0062
Ownership Condominium
Acceptable Financing Conventional, Cash, VHDA, VA, FHA
Horse Property N
Listing Terms Conventional, Cash, VHDA, VA, FHA
Financing Conventional,Cash,VHDA,VA,FHA
Special Listing Condition Standard
Read Less Info
Want to know what your home might be worth? Contact us for a FREE valuation!

Our team is ready to help you sell your home for the highest possible price ASAP

Bought with Jennifer D Young • Keller Williams Chantilly Ventures, LLC
"My job is to find and attract mastery-based agents to the office, protect the culture, and make sure everyone is happy! "
14291 Park Meadow Drive Suite 500, Chantilly, VA, 20151






