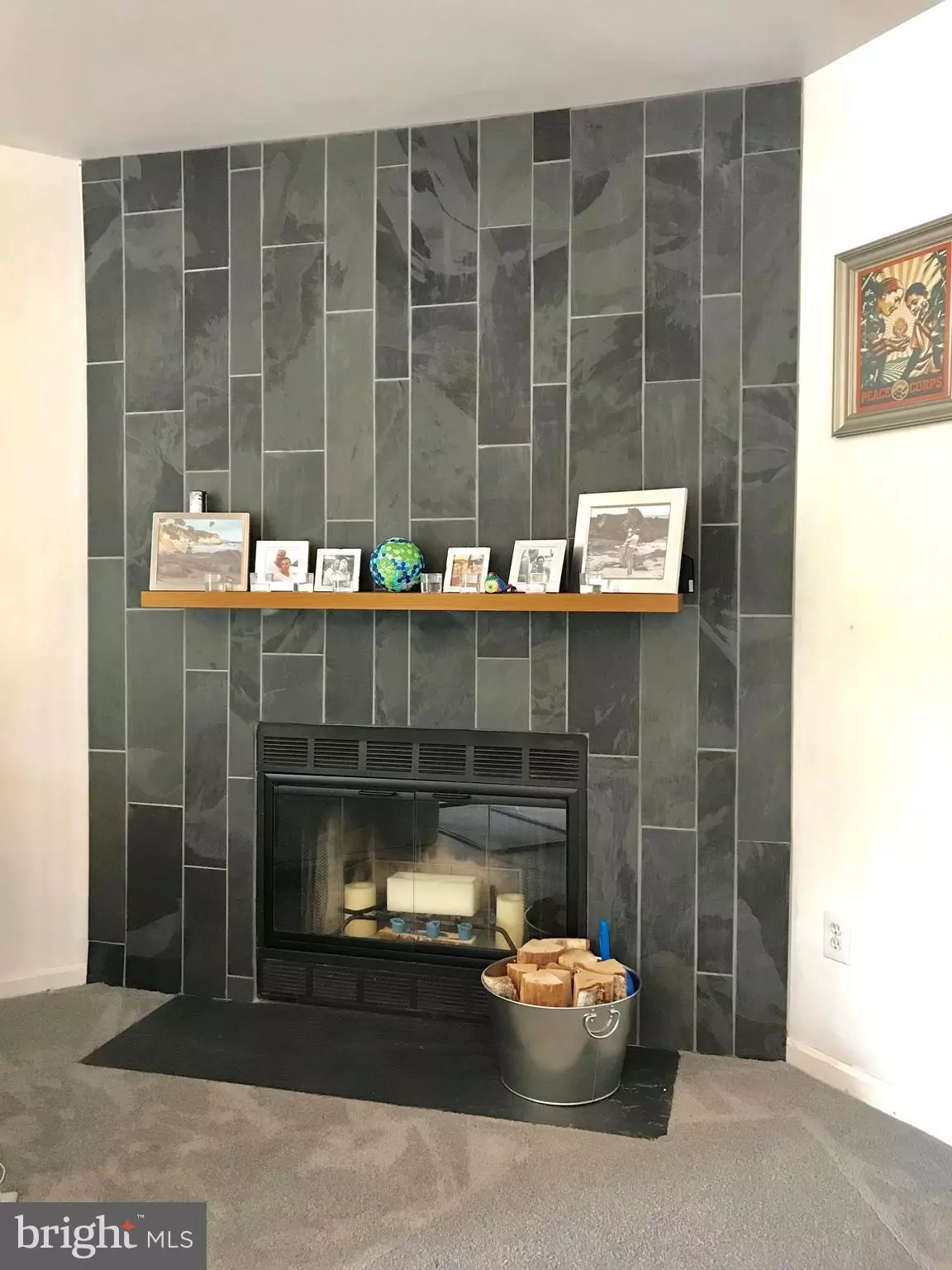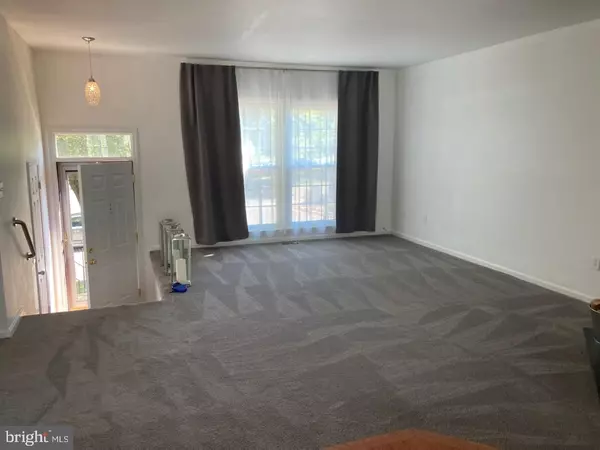$385,000
$389,900
1.3%For more information regarding the value of a property, please contact us for a free consultation.
2 Beds
4 Baths
1,902 SqFt
SOLD DATE : 08/24/2020
Key Details
Sold Price $385,000
Property Type Townhouse
Sub Type Interior Row/Townhouse
Listing Status Sold
Purchase Type For Sale
Square Footage 1,902 sqft
Price per Sqft $202
Subdivision Roxboro
MLS Listing ID VALO417094
Sold Date 08/24/20
Style Traditional
Bedrooms 2
Full Baths 3
Half Baths 1
HOA Fees $78/mo
HOA Y/N Y
Abv Grd Liv Area 1,902
Originating Board BRIGHT
Year Built 1988
Annual Tax Amount $4,186
Tax Year 2020
Lot Size 2,178 Sqft
Acres 0.05
Property Description
This well-maintained home features an open floor plan with designer details such as the living room floor-to-ceiling custom slate wood-burning fireplace. On the entire upper level you'll find hardwood flooring and two Master Bedroom suites with fully upgraded modern bathrooms. In Master Bedroom 1 a tasteful barn door leads to the full bath with a separate slate-tiled shower, frameless shower doors, European commode, glass top floating cabinetry and a raised designer sink. Beautiful! The hall bath has also been tastefully upgraded with floating cabinetry and frameless shower doors. The cathedral ceilings add to the wonderful spacious feel of the two over-sized bedrooms. Moving back to the main level, one finds newer carpet in the living room and hardwoods throughout the dining room and kitchen. The kitchen also has a new Granite countertop with breakfast bar and open concept pantry shelving. You'll find a higher end storm door at the front entrance to the house and a solid atrium door in the dining area leading out to the full-length deck. Enjoy the convenience of stairs from the deck which lead to the enclosed private backyard. This home backs to common open space affording a lovely view from the deck. Along with the two Master Suites, on the lower level one finds a private room with sliding glass doors and full bath which makes a wonderful guest room. The lower level also has a separate laundry room, a separate storage area with barn door detail and additional storage space in the open under-stairwell area. Garage access also found by laundry room. Easy commute to Rt 7, Rt 15 and the Dulles Greenway! A very special home.
Location
State VA
County Loudoun
Zoning 06
Rooms
Other Rooms Living Room, Dining Room, Primary Bedroom, Bedroom 2, Kitchen, Basement, Bathroom 2, Primary Bathroom
Basement Connecting Stairway, Daylight, Full, Fully Finished, Garage Access, Outside Entrance, Rear Entrance
Interior
Interior Features Ceiling Fan(s), Dining Area, Floor Plan - Open, Kitchen - Gourmet, Primary Bath(s), Pantry, Stall Shower, Tub Shower, Upgraded Countertops, Window Treatments, Wood Floors
Hot Water Electric
Heating Central, Forced Air
Cooling Ceiling Fan(s), Central A/C
Flooring Hardwood, Ceramic Tile, Partially Carpeted
Fireplaces Number 1
Fireplaces Type Stone, Wood, Mantel(s), Fireplace - Glass Doors
Equipment Built-In Microwave, Dishwasher, Disposal, Dryer - Front Loading, Exhaust Fan, Oven - Self Cleaning, Refrigerator, Washer, Water Heater
Fireplace Y
Window Features Double Hung,Sliding
Appliance Built-In Microwave, Dishwasher, Disposal, Dryer - Front Loading, Exhaust Fan, Oven - Self Cleaning, Refrigerator, Washer, Water Heater
Heat Source Electric
Laundry Has Laundry, Lower Floor
Exterior
Exterior Feature Balcony
Parking Features Garage - Front Entry, Inside Access
Garage Spaces 1.0
Fence Privacy
Amenities Available Common Grounds, Reserved/Assigned Parking
Water Access N
Roof Type Asphalt
Accessibility None
Porch Balcony
Attached Garage 1
Total Parking Spaces 1
Garage Y
Building
Lot Description Backs - Open Common Area, Level, Rear Yard
Story 3
Sewer Public Sewer
Water Public
Architectural Style Traditional
Level or Stories 3
Additional Building Above Grade, Below Grade
New Construction N
Schools
School District Loudoun County Public Schools
Others
HOA Fee Include Common Area Maintenance,Reserve Funds,Snow Removal
Senior Community No
Tax ID 272400411000
Ownership Fee Simple
SqFt Source Assessor
Special Listing Condition Standard
Read Less Info
Want to know what your home might be worth? Contact us for a FREE valuation!

Our team is ready to help you sell your home for the highest possible price ASAP

Bought with Eve M Weber • Long & Foster Real Estate, Inc.
"My job is to find and attract mastery-based agents to the office, protect the culture, and make sure everyone is happy! "
14291 Park Meadow Drive Suite 500, Chantilly, VA, 20151






