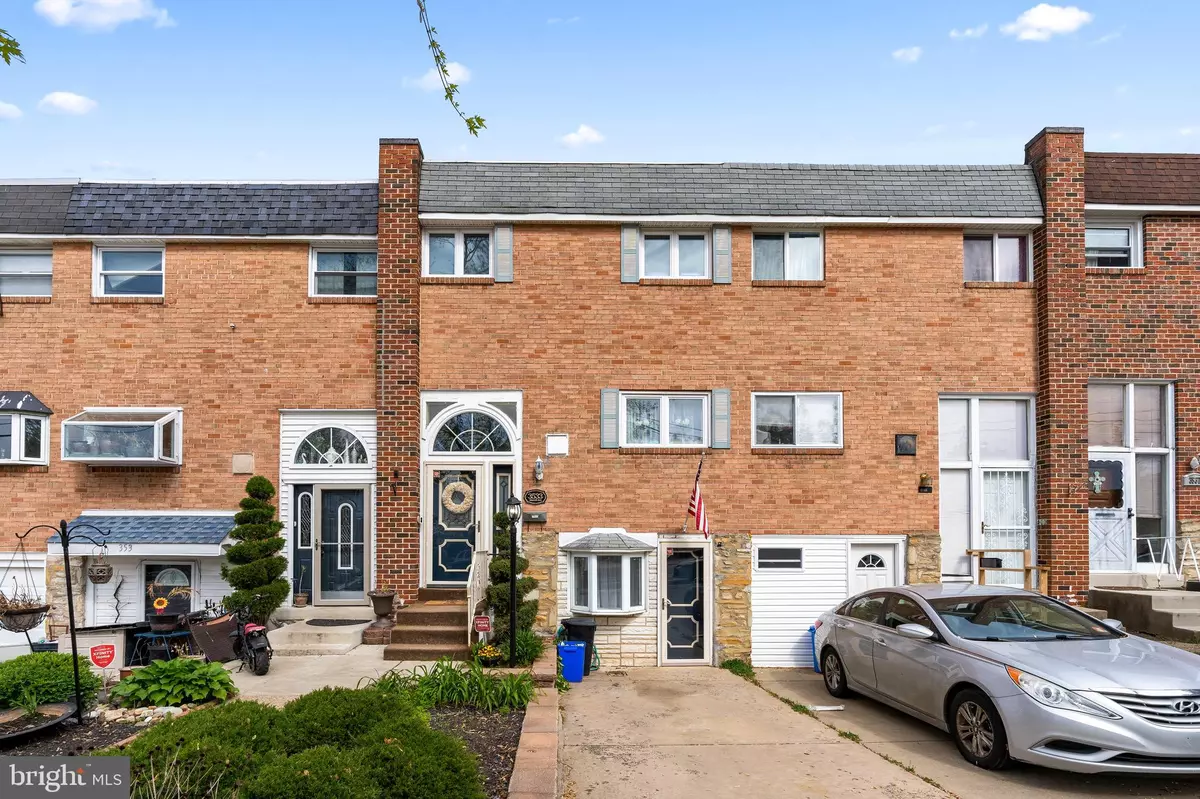$255,000
$245,000
4.1%For more information regarding the value of a property, please contact us for a free consultation.
3 Beds
2 Baths
1,764 SqFt
SOLD DATE : 06/12/2020
Key Details
Sold Price $255,000
Property Type Townhouse
Sub Type Interior Row/Townhouse
Listing Status Sold
Purchase Type For Sale
Square Footage 1,764 sqft
Price per Sqft $144
Subdivision Morrell Park
MLS Listing ID PAPH893032
Sold Date 06/12/20
Style Bi-level
Bedrooms 3
Full Baths 1
Half Baths 1
HOA Y/N N
Abv Grd Liv Area 1,260
Originating Board BRIGHT
Year Built 1961
Annual Tax Amount $2,646
Tax Year 2020
Lot Size 1,823 Sqft
Acres 0.04
Lot Dimensions 18.03 x 101.09
Property Description
Multiple offers received highest and best by Monday 5/11 at noon. REMODELED IN MORRELL PARK! Buyers, this is the one you've been waiting for!! remodeled and lovingly maintained, this beauty is waiting for its new owner to call it home! Pull into your driveway and enjoy the excellent curb appeal of your garden beds, and paver walkway. Walk through the front door and up the stairs to an attractive laminate flooring and modern neutral gray paint throughout. Towards the front of the house is a spacious dining area with feux fireplace, along with an updated kitchen with open floor plan, granite countertops, stainless steel fridge, microwave and dishwasher along with gas range and recessed lights. Also on the main level, you will find a tasteful living room that is teeming with tons of natural light. Head upstairs and you will find 3 nicely sized bedrooms and full bathroom with skylight! The lower level is an excellent place for get togethers with newer flooring, bar area, and family room set up for the avid entertainer. The newly tiled half bathroom with new vanity perfectly complements the space for your guests. When the weather is nice, open up the backdoors and the space flows into a partially covered, as well as uncovered patio with private fencing. Perfect for sunny day outdoor dining or relaxing! Rest easy knowing that the property is also outfitted with a newer HVAC system (2018). Close to Shopping, highways and dining, and a quick shot to center city! You don't want to miss this one! Feel free to reach out for more details or a virtual tour.
Location
State PA
County Philadelphia
Area 19114 (19114)
Zoning RSA4
Rooms
Other Rooms Living Room, Dining Room, Kitchen, Family Room
Basement Partial, Fully Finished
Interior
Interior Features Bar, Dining Area, Combination Dining/Living, Floor Plan - Open, Upgraded Countertops
Heating Forced Air
Cooling Central A/C
Equipment Dishwasher, Dryer, Oven/Range - Gas, Refrigerator, Stainless Steel Appliances, Washer
Fireplace N
Appliance Dishwasher, Dryer, Oven/Range - Gas, Refrigerator, Stainless Steel Appliances, Washer
Heat Source Natural Gas
Exterior
Exterior Feature Patio(s), Porch(es)
Garage Spaces 2.0
Fence Fully, Wood
Water Access N
Roof Type Shingle
Accessibility None
Porch Patio(s), Porch(es)
Total Parking Spaces 2
Garage N
Building
Story 2
Sewer Public Sewer
Water Public
Architectural Style Bi-level
Level or Stories 2
Additional Building Above Grade, Below Grade
Structure Type Dry Wall
New Construction N
Schools
School District The School District Of Philadelphia
Others
Senior Community No
Tax ID 661141200
Ownership Fee Simple
SqFt Source Assessor
Acceptable Financing Cash, Conventional, FHA, VA
Horse Property N
Listing Terms Cash, Conventional, FHA, VA
Financing Cash,Conventional,FHA,VA
Special Listing Condition Standard
Read Less Info
Want to know what your home might be worth? Contact us for a FREE valuation!

Our team is ready to help you sell your home for the highest possible price ASAP

Bought with Adam I Wachter • Compass RE

"My job is to find and attract mastery-based agents to the office, protect the culture, and make sure everyone is happy! "
14291 Park Meadow Drive Suite 500, Chantilly, VA, 20151






