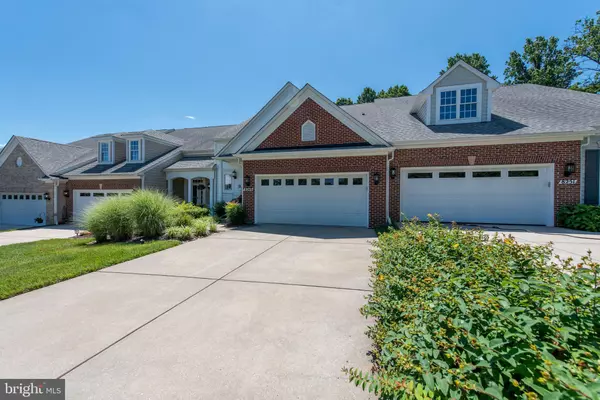$480,000
$500,000
4.0%For more information regarding the value of a property, please contact us for a free consultation.
3 Beds
4 Baths
3,302 SqFt
SOLD DATE : 12/11/2020
Key Details
Sold Price $480,000
Property Type Condo
Sub Type Condo/Co-op
Listing Status Sold
Purchase Type For Sale
Square Footage 3,302 sqft
Price per Sqft $145
Subdivision Village Crest At Taylor Village
MLS Listing ID MDHW282354
Sold Date 12/11/20
Style Villa
Bedrooms 3
Full Baths 3
Half Baths 1
Condo Fees $236/mo
HOA Fees $127/mo
HOA Y/N Y
Abv Grd Liv Area 2,532
Originating Board BRIGHT
Year Built 2005
Annual Tax Amount $6,540
Tax Year 2020
Property Description
Former model home in amenity rich 55+ Village Crest community! A portico entry welcomes you inside to find gleaming hardwood floors, a formal dining room with crown moulding and wainscoting, an eat-in kitchen boasting stainless steel appliances, sleek granite counters, 42" cabinets, and a breakfast nook overlooking the family room with gas fireplace. Enjoy your morning coffee in the sunroom with cathedral ceiling, transom topped trio of windows, and access to the deck. Main level owner's suite with tray ceiling and bathroom featuring dual sink vanity, glass enclosed shower, and soaking corner tub! Ascend to upper level hosting an open loft area perfect for a home office or sitting room, and two generously sized bedrooms. Fully finished lower level with sprawling rec room, bonus room, full bath, and huge storage room! Enjoy indoor and outdoor pools, tennis courts, clubhouse, gym, and more! Welcome home!
Location
State MD
County Howard
Zoning POR
Rooms
Other Rooms Dining Room, Primary Bedroom, Bedroom 2, Bedroom 3, Kitchen, Family Room, Foyer, Sun/Florida Room, Loft, Recreation Room, Storage Room, Bonus Room
Basement Full, Fully Finished, Heated, Improved, Daylight, Partial, Sump Pump, Windows
Main Level Bedrooms 1
Interior
Interior Features Attic, Carpet, Ceiling Fan(s), Chair Railings, Crown Moldings, Family Room Off Kitchen, Kitchen - Eat-In, Kitchen - Island, Recessed Lighting, Stall Shower, Walk-in Closet(s), Wood Floors, Central Vacuum, Intercom
Hot Water Natural Gas
Heating Forced Air
Cooling Central A/C, Ceiling Fan(s)
Flooring Hardwood, Carpet
Fireplaces Number 1
Fireplaces Type Gas/Propane, Mantel(s)
Equipment Built-In Microwave, Dishwasher, Disposal, Dryer, Exhaust Fan, Icemaker, Oven - Self Cleaning, Oven/Range - Gas, Six Burner Stove, Stainless Steel Appliances, Stove, Washer, Water Heater
Fireplace Y
Window Features Double Pane,Energy Efficient,Insulated,Screens
Appliance Built-In Microwave, Dishwasher, Disposal, Dryer, Exhaust Fan, Icemaker, Oven - Self Cleaning, Oven/Range - Gas, Six Burner Stove, Stainless Steel Appliances, Stove, Washer, Water Heater
Heat Source Natural Gas
Laundry Main Floor
Exterior
Parking Features Garage - Front Entry
Garage Spaces 2.0
Amenities Available Community Center, Exercise Room, Fitness Center, Library, Swimming Pool, Tennis Courts, Tot Lots/Playground, Recreational Center
Water Access N
View Trees/Woods
Roof Type Asphalt
Accessibility None
Attached Garage 2
Total Parking Spaces 2
Garage Y
Building
Lot Description Backs to Trees, Cul-de-sac, Landscaping
Story 3
Sewer Public Sewer
Water Public
Architectural Style Villa
Level or Stories 3
Additional Building Above Grade, Below Grade
Structure Type Cathedral Ceilings,Tray Ceilings,Dry Wall
New Construction N
Schools
Elementary Schools Worthington
Middle Schools Ellicott Mills
High Schools Mt. Hebron
School District Howard County Public School System
Others
HOA Fee Include Common Area Maintenance,Lawn Maintenance,Pool(s),Recreation Facility,Snow Removal,Road Maintenance
Senior Community Yes
Age Restriction 55
Tax ID 1402417464
Ownership Condominium
Security Features Electric Alarm
Special Listing Condition Standard
Read Less Info
Want to know what your home might be worth? Contact us for a FREE valuation!

Our team is ready to help you sell your home for the highest possible price ASAP

Bought with Elliot A Ward • Long & Foster Real Estate, Inc.
"My job is to find and attract mastery-based agents to the office, protect the culture, and make sure everyone is happy! "
14291 Park Meadow Drive Suite 500, Chantilly, VA, 20151






