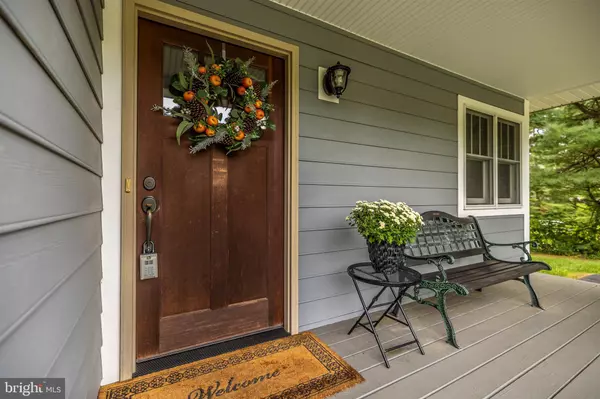$410,000
$398,000
3.0%For more information regarding the value of a property, please contact us for a free consultation.
2 Beds
2 Baths
1,734 SqFt
SOLD DATE : 10/29/2021
Key Details
Sold Price $410,000
Property Type Single Family Home
Sub Type Detached
Listing Status Sold
Purchase Type For Sale
Square Footage 1,734 sqft
Price per Sqft $236
Subdivision Melstone Valley Cluster
MLS Listing ID MDCR2002468
Sold Date 10/29/21
Style Contemporary
Bedrooms 2
Full Baths 1
Half Baths 1
HOA Fees $16/ann
HOA Y/N Y
Abv Grd Liv Area 1,374
Originating Board BRIGHT
Year Built 1985
Annual Tax Amount $3,550
Tax Year 2021
Lot Size 10,018 Sqft
Acres 0.23
Property Description
Well maintained contemporary home with beautiful upgrades located in sought after Melstone Valley/Marriottsville/Carroll County. Kitchen - SS appliances, silestone counter tops, double sink, beautiful tile backsplash, tile floor. Family room includes wood burning fireplace, cathedral ceiling, built ins, hardwood floor. Living Room and Office nook with hardwood flooring. All season 29 x 15 Sunroom opens to patio and backs to trees, perfect area to unwind or host parties. Upper Level includes area that overlooks the family room and 2 generous sized bedrooms both with cathedral ceilings. The upper level bath is a custom remodel with marble counter tops and custom tile shower. Lower level walk out includes rec room area and plenty of storage. Be ready to Fall in Love.
Location
State MD
County Carroll
Zoning R
Direction West
Rooms
Other Rooms Living Room, Dining Room, Primary Bedroom, Bedroom 2, Kitchen, Game Room, Foyer, Study, Sun/Florida Room, Utility Room, Attic
Basement Rear Entrance, Outside Entrance, Partially Finished, Sump Pump, Walkout Stairs, Full
Interior
Interior Features Combination Dining/Living, Built-Ins, Primary Bath(s), Window Treatments, Upgraded Countertops, Wood Floors, Floor Plan - Open
Hot Water Electric
Heating Forced Air
Cooling Central A/C, Ceiling Fan(s), Programmable Thermostat, Wall Unit
Flooring Hardwood, Carpet, Ceramic Tile
Fireplaces Number 1
Fireplaces Type Mantel(s), Screen
Equipment Washer/Dryer Hookups Only, Dishwasher, Disposal, Cooktop, Oven - Wall, Refrigerator, Washer, Dryer - Front Loading, Humidifier
Fireplace Y
Window Features Screens,Double Pane
Appliance Washer/Dryer Hookups Only, Dishwasher, Disposal, Cooktop, Oven - Wall, Refrigerator, Washer, Dryer - Front Loading, Humidifier
Heat Source Natural Gas
Laundry Lower Floor
Exterior
Exterior Feature Porch(es), Patio(s)
Amenities Available Tot Lots/Playground
Water Access N
View Garden/Lawn, Trees/Woods, Street
Roof Type Shingle
Accessibility None
Porch Porch(es), Patio(s)
Road Frontage City/County, Public
Garage N
Building
Lot Description Backs - Open Common Area, Landscaping
Story 2.5
Foundation Block, Crawl Space
Sewer Public Sewer
Water Public
Architectural Style Contemporary
Level or Stories 2.5
Additional Building Above Grade, Below Grade
Structure Type Cathedral Ceilings,Dry Wall
New Construction N
Schools
Elementary Schools Carrolltowne
Middle Schools Oklahoma Road
High Schools Liberty
School District Carroll County Public Schools
Others
Senior Community No
Tax ID 0705056691
Ownership Fee Simple
SqFt Source Estimated
Special Listing Condition Standard
Read Less Info
Want to know what your home might be worth? Contact us for a FREE valuation!

Our team is ready to help you sell your home for the highest possible price ASAP

Bought with Jane M Sharp • Coldwell Banker Realty

"My job is to find and attract mastery-based agents to the office, protect the culture, and make sure everyone is happy! "
14291 Park Meadow Drive Suite 500, Chantilly, VA, 20151






