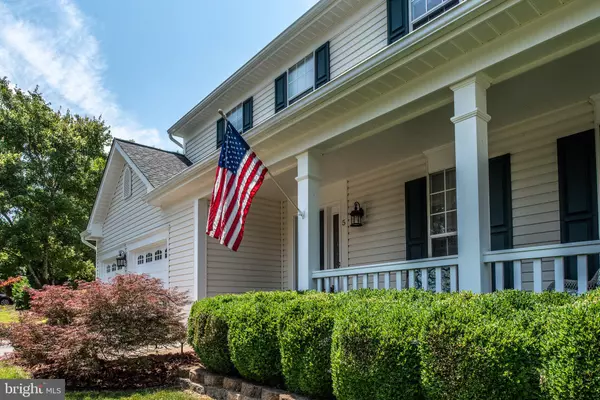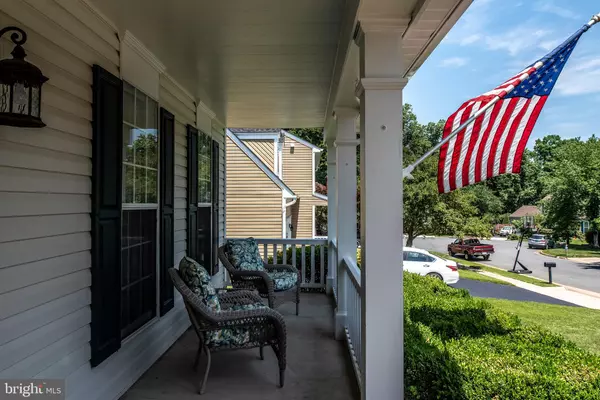$465,000
$425,000
9.4%For more information regarding the value of a property, please contact us for a free consultation.
4 Beds
3 Baths
2,149 SqFt
SOLD DATE : 08/11/2021
Key Details
Sold Price $465,000
Property Type Single Family Home
Sub Type Detached
Listing Status Sold
Purchase Type For Sale
Square Footage 2,149 sqft
Price per Sqft $216
Subdivision Whitson Ridge
MLS Listing ID VAST2000788
Sold Date 08/11/21
Style Traditional,Colonial
Bedrooms 4
Full Baths 2
Half Baths 1
HOA Fees $43/mo
HOA Y/N Y
Abv Grd Liv Area 2,149
Originating Board BRIGHT
Year Built 1991
Annual Tax Amount $2,978
Tax Year 2021
Lot Size 8,359 Sqft
Acres 0.19
Property Description
Beautifully updated colonial in popular Whitson Ridge! Nothing left to do but move in! All new hardwood flooring throughout much of the main level. Large formal living room and dining room with crown molding and chair rails. Fresh paint throughout! Kitchen was updated in 2021 with NEW appliances, NEW quartz counters, and a gorgeous backsplash! The family room is just off the kitchen with brick surrounded fireplace and updated doors (2017) out to the backyard. Upstairs you'll find all new carpet and the master bedroom with vaulted ceilings and en suite bathroom with updated tile flooring, toilet and vanity lights. Three additional bedrooms and another full bathroom, with updated tile flooring, finish off the top level. Room to grow on the lower level with over 1000 square feet of unfinished space and rough-ins for a future bathroom. Backyard is a Summer oasis with deck and patio! Pergola conveys with the house and offers excellent shade. The HVAC is newer and furnace was replaced in 2019. Hot water heater and garage door opener were both replaced in 2021. Siding, roof, front door and gutters were all replaced in 2017. Whitson Ridge is a short drive to the Woodlands Pool and within a 5 minute drive to commuter lots. Close to shopping, restaurants and several commuting options!
Location
State VA
County Stafford
Zoning R1
Rooms
Other Rooms Living Room, Dining Room, Primary Bedroom, Bedroom 2, Bedroom 3, Kitchen, Family Room, Bedroom 1
Basement Full, Unfinished
Interior
Interior Features Attic, Breakfast Area, Carpet, Ceiling Fan(s), Chair Railings, Combination Kitchen/Living, Crown Moldings, Dining Area, Family Room Off Kitchen, Kitchen - Island, Primary Bath(s), Recessed Lighting, Upgraded Countertops, Wainscotting, Walk-in Closet(s), Window Treatments, Wood Floors
Hot Water Natural Gas
Heating Programmable Thermostat
Cooling Central A/C, Ceiling Fan(s)
Flooring Carpet, Hardwood, Tile/Brick
Fireplaces Type Brick
Equipment Built-In Microwave, Dishwasher, Disposal, Dryer, Exhaust Fan, Icemaker, Oven - Single, Refrigerator, Stainless Steel Appliances, Washer, Water Heater
Fireplace Y
Window Features Vinyl Clad
Appliance Built-In Microwave, Dishwasher, Disposal, Dryer, Exhaust Fan, Icemaker, Oven - Single, Refrigerator, Stainless Steel Appliances, Washer, Water Heater
Heat Source Natural Gas
Laundry Lower Floor
Exterior
Parking Features Garage - Front Entry, Garage Door Opener
Garage Spaces 4.0
Fence Partially
Water Access N
Roof Type Shingle
Accessibility None
Attached Garage 2
Total Parking Spaces 4
Garage Y
Building
Story 3
Sewer Public Sewer
Water Public
Architectural Style Traditional, Colonial
Level or Stories 3
Additional Building Above Grade, Below Grade
Structure Type Vaulted Ceilings
New Construction N
Schools
Elementary Schools Park Ridge
Middle Schools Hh Poole
High Schools North Stafford
School District Stafford County Public Schools
Others
HOA Fee Include Trash,Common Area Maintenance
Senior Community No
Tax ID 20-X-1-B-37
Ownership Fee Simple
SqFt Source Assessor
Special Listing Condition Standard
Read Less Info
Want to know what your home might be worth? Contact us for a FREE valuation!

Our team is ready to help you sell your home for the highest possible price ASAP

Bought with Jennifer Farray Van Buren • EXP Realty, LLC

"My job is to find and attract mastery-based agents to the office, protect the culture, and make sure everyone is happy! "
14291 Park Meadow Drive Suite 500, Chantilly, VA, 20151






