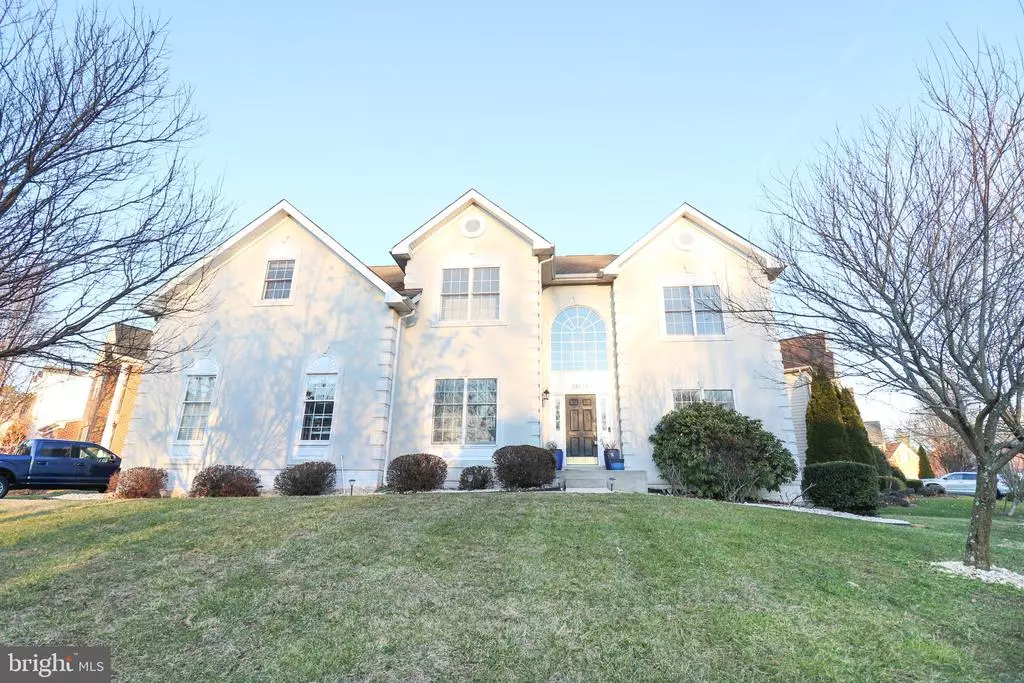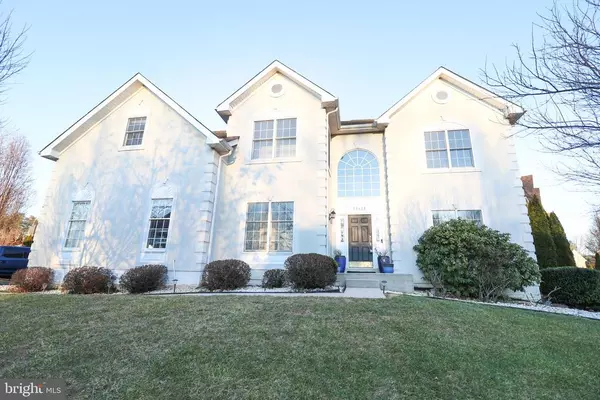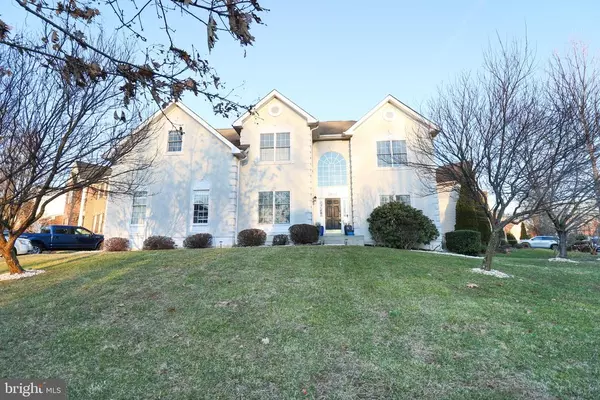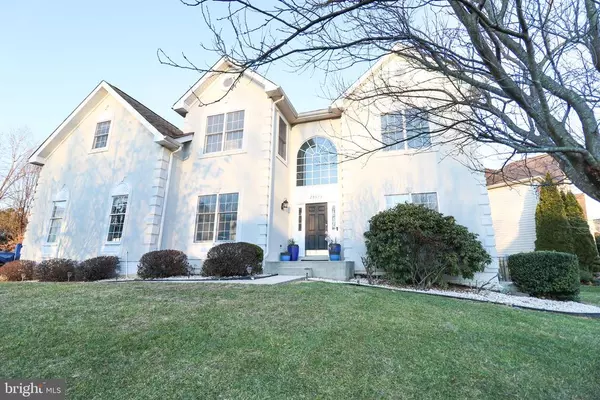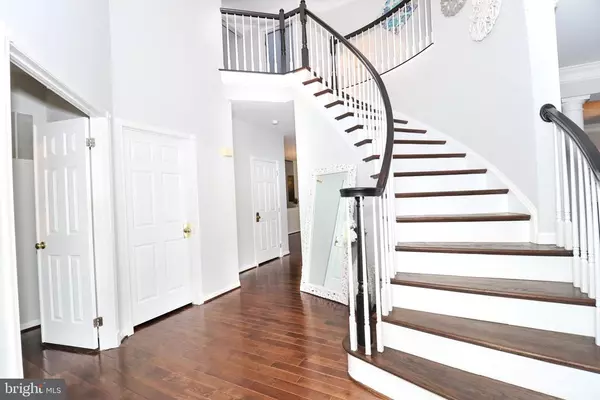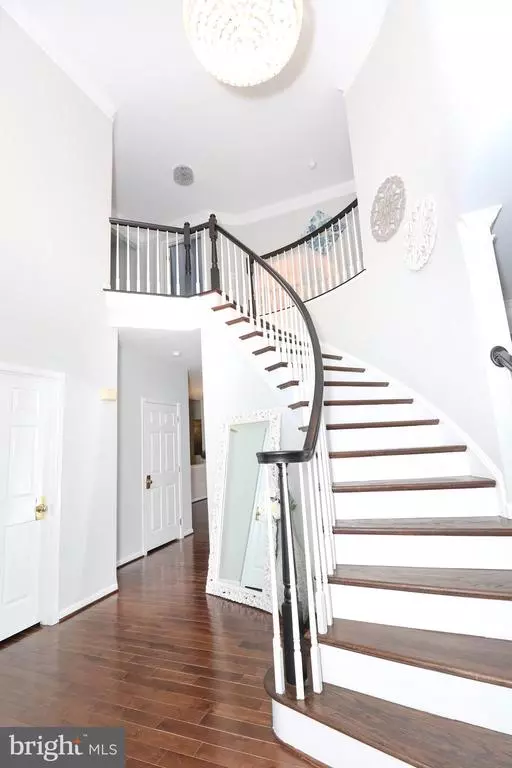$865,000
$875,000
1.1%For more information regarding the value of a property, please contact us for a free consultation.
5 Beds
5 Baths
4,817 SqFt
SOLD DATE : 03/01/2021
Key Details
Sold Price $865,000
Property Type Single Family Home
Sub Type Detached
Listing Status Sold
Purchase Type For Sale
Square Footage 4,817 sqft
Price per Sqft $179
Subdivision River Bank Woods
MLS Listing ID VALO423694
Sold Date 03/01/21
Style Colonial
Bedrooms 5
Full Baths 5
HOA Fees $81/qua
HOA Y/N Y
Abv Grd Liv Area 3,417
Originating Board BRIGHT
Year Built 2002
Annual Tax Amount $7,444
Tax Year 2020
Lot Size 10,454 Sqft
Acres 0.24
Property Description
WOW! Move-in ready, beautiful and elegant single-family home! Stunning high ceiling foyer with custom breath-taking chandelier! True gem with light filled 5 Bedrooms, 5 Baths and a stunning Open Floor Plan. Rare Full Bathroom in the main level. Fresh Paint throughout the house and brand-new Driveway. You'll love the glowing hardwood floors throughout the main level, eat-in-kitchen and family room. Family room is situated adjacent to the kitchen making entertainment very convenient. The family room has High-ceiling and a wood-burning fireplace perfect for cooler days. The Master bedroom has its own full bathroom including a tub and separate shower and double sink. There are 2 large walk-in closets in the master bedroom. Gourmet kitchen has stainless steel appliances, gas cook top, granite counters, large pantry and brand-new wall microwave/oven combination. Main level features hardwood floors, snazzy powder room, first floor office/bedroom, formal living and dining space, beautiful kitchen incredible pantry, laundry room, and exit from the kitchen to enjoy the incredible yard. Experience the large patio with custom built fire pit and fully fenced in level backyard for outdoor enjoyment. Basement is your perfect in-law suite with full bathroom, 3 spacious rooms, wet bar set up, cabinets, refrigerator, second laundry connection and rear walk out. Quarter acre of land. This fantastic home has been impeccably cared for and in a one-of-a-kind community. Commuters dream location, with RT 7. RT 28, tollway, Fairfax County Parkway, Dulles airport and Reston Metro minutes away. This home is a buyer's dream!
Location
State VA
County Loudoun
Zoning 18
Rooms
Basement Full
Main Level Bedrooms 1
Interior
Interior Features Breakfast Area, Built-Ins, Carpet, Crown Moldings, Dining Area, Family Room Off Kitchen, Formal/Separate Dining Room, Kitchen - Eat-In, Kitchen - Gourmet, Kitchen - Island, Pantry, Recessed Lighting, Soaking Tub, Tub Shower, Walk-in Closet(s), Wood Floors, Floor Plan - Open
Hot Water Natural Gas
Heating Forced Air
Cooling Central A/C, Ceiling Fan(s)
Flooring Hardwood, Fully Carpeted
Fireplaces Number 1
Fireplaces Type Stone, Wood
Equipment Built-In Microwave, Dishwasher, Disposal, Dryer, Exhaust Fan, Icemaker, Oven - Wall, Stainless Steel Appliances, Refrigerator, Washer, Microwave, Extra Refrigerator/Freezer, Cooktop
Fireplace Y
Appliance Built-In Microwave, Dishwasher, Disposal, Dryer, Exhaust Fan, Icemaker, Oven - Wall, Stainless Steel Appliances, Refrigerator, Washer, Microwave, Extra Refrigerator/Freezer, Cooktop
Heat Source Electric
Laundry Main Floor, Dryer In Unit, Washer In Unit
Exterior
Exterior Feature Patio(s)
Parking Features Garage - Side Entry, Garage Door Opener, Oversized
Garage Spaces 4.0
Fence Fully
Water Access N
Accessibility None
Porch Patio(s)
Attached Garage 2
Total Parking Spaces 4
Garage Y
Building
Story 3
Sewer Public Septic
Water Public
Architectural Style Colonial
Level or Stories 3
Additional Building Above Grade, Below Grade
New Construction N
Schools
School District Loudoun County Public Schools
Others
Senior Community No
Tax ID 006273852000
Ownership Fee Simple
SqFt Source Assessor
Horse Property N
Special Listing Condition Standard
Read Less Info
Want to know what your home might be worth? Contact us for a FREE valuation!

Our team is ready to help you sell your home for the highest possible price ASAP

Bought with Gayle T Bailey II • Keller Williams Chantilly Ventures, LLC
"My job is to find and attract mastery-based agents to the office, protect the culture, and make sure everyone is happy! "
14291 Park Meadow Drive Suite 500, Chantilly, VA, 20151

