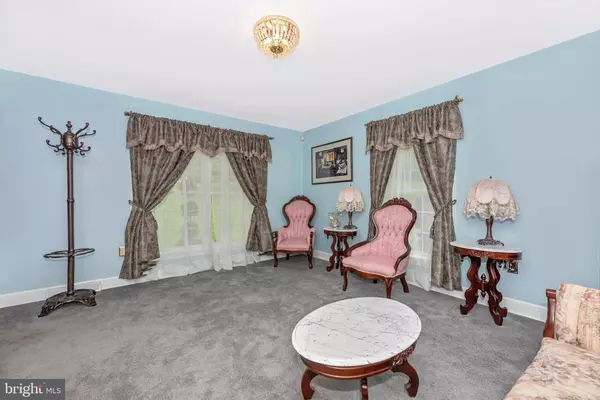$490,000
$485,000
1.0%For more information regarding the value of a property, please contact us for a free consultation.
3 Beds
3 Baths
2,282 SqFt
SOLD DATE : 08/20/2021
Key Details
Sold Price $490,000
Property Type Single Family Home
Sub Type Detached
Listing Status Sold
Purchase Type For Sale
Square Footage 2,282 sqft
Price per Sqft $214
Subdivision None Available
MLS Listing ID MDFR273178
Sold Date 08/20/21
Style Colonial
Bedrooms 3
Full Baths 3
HOA Y/N N
Abv Grd Liv Area 2,282
Originating Board BRIGHT
Year Built 2002
Annual Tax Amount $4,205
Tax Year 2019
Lot Size 0.960 Acres
Acres 0.96
Property Description
Welcome Home to this gorgeous colonial with gutter guards, solar panels through Tesla with snow shields on the architectural roof, huge stoned wraparound front porch, deck with steps to back yard with shed, and partially finished walk out basement with cold cellar. The kitchen has been remodeled and has oak cabinets, stainless steel appliances, granite countertops and a beautiful backsplash opening to a family room with stunning stone wood-burning fireplace. You'll also find a spacious living room and dining room with chair railing and crown molding. There is a full bath and laundry room on the main level. Hardwood stairs lead you up where you'll find a large owner's suite with luxury bath with double sinks, jetted tub, tiled shower and tiled floor. There are two other large bedrooms and a hall bath with double sink . The lower level is partially studded with electric and rough-in for bath, a walk-out entrance, a water softener and reverse osmosis system for the whole house. The furnace has been maintained twice per year by these meticulous owners. There is a solar attic fan to keep the attic cool and the water heater is only 4 years old and the well pump 2 years old. Double hung vinyl windows, six panel doors, security system,.... the list goes on and on. Convenient access to Rt. 340, restaurants, shopping. A must see!
Location
State MD
County Frederick
Zoning R
Rooms
Basement Full, Walkout Level, Rear Entrance, Connecting Stairway, Space For Rooms, Outside Entrance, Interior Access, Rough Bath Plumb, Partially Finished, Sump Pump
Interior
Interior Features Chair Railings, Combination Dining/Living, Crown Moldings, Dining Area, Floor Plan - Traditional, Kitchen - Table Space, Primary Bath(s), WhirlPool/HotTub, Wood Floors, Family Room Off Kitchen
Hot Water Electric
Heating Forced Air
Cooling Ceiling Fan(s), Central A/C
Flooring Hardwood
Fireplaces Number 1
Fireplaces Type Wood
Equipment Built-In Microwave, Dishwasher, Refrigerator, Stove, Washer, Dryer
Fireplace Y
Window Features Vinyl Clad,Double Hung
Appliance Built-In Microwave, Dishwasher, Refrigerator, Stove, Washer, Dryer
Heat Source Oil
Laundry Main Floor
Exterior
Exterior Feature Deck(s), Porch(es)
Parking Features Garage Door Opener, Garage - Front Entry
Garage Spaces 2.0
Water Access N
View Scenic Vista, Trees/Woods, Water
Roof Type Architectural Shingle
Accessibility None
Porch Deck(s), Porch(es)
Attached Garage 2
Total Parking Spaces 2
Garage Y
Building
Lot Description Cleared
Story 3
Sewer Septic Exists
Water Well
Architectural Style Colonial
Level or Stories 3
Additional Building Above Grade, Below Grade
Structure Type Dry Wall,Tray Ceilings
New Construction N
Schools
Elementary Schools Valley
Middle Schools Brunswick
High Schools Brunswick
School District Frederick County Public Schools
Others
Senior Community No
Tax ID 1112294859
Ownership Fee Simple
SqFt Source Estimated
Security Features Security System,Smoke Detector
Acceptable Financing Conventional, FHA, VA, Cash, USDA
Listing Terms Conventional, FHA, VA, Cash, USDA
Financing Conventional,FHA,VA,Cash,USDA
Special Listing Condition Standard
Read Less Info
Want to know what your home might be worth? Contact us for a FREE valuation!

Our team is ready to help you sell your home for the highest possible price ASAP

Bought with Rose D Bartz • Long & Foster Real Estate, Inc.

"My job is to find and attract mastery-based agents to the office, protect the culture, and make sure everyone is happy! "
14291 Park Meadow Drive Suite 500, Chantilly, VA, 20151






