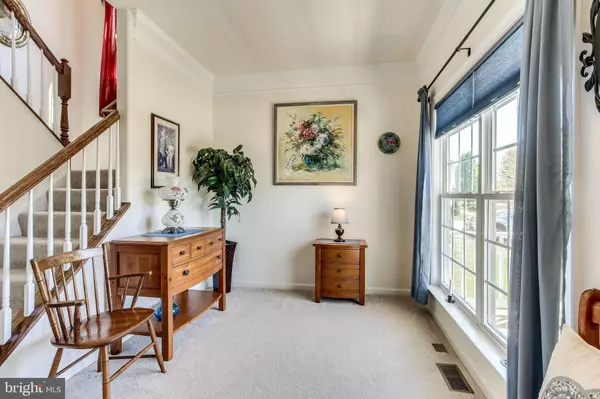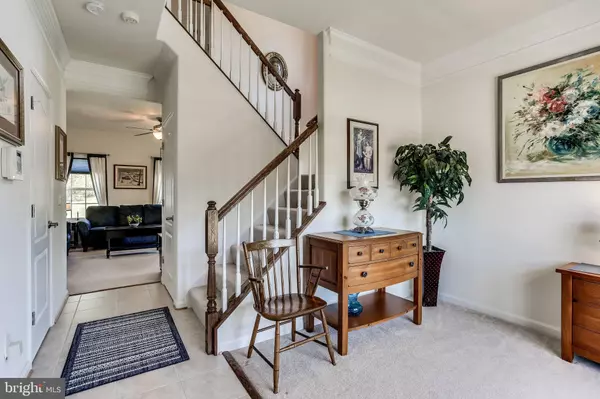$362,000
$362,000
For more information regarding the value of a property, please contact us for a free consultation.
3 Beds
4 Baths
2,381 SqFt
SOLD DATE : 07/06/2020
Key Details
Sold Price $362,000
Property Type Single Family Home
Sub Type Detached
Listing Status Sold
Purchase Type For Sale
Square Footage 2,381 sqft
Price per Sqft $152
Subdivision Redwood Lakes
MLS Listing ID VACU141296
Sold Date 07/06/20
Style Colonial
Bedrooms 3
Full Baths 3
Half Baths 1
HOA Fees $20/qua
HOA Y/N Y
Abv Grd Liv Area 1,840
Originating Board BRIGHT
Year Built 2012
Annual Tax Amount $1,902
Tax Year 2019
Lot Size 0.350 Acres
Acres 0.35
Lot Dimensions 72' x 128' x 55' x 99' x 158
Property Description
Welcome to this tranquil 3-bedroom, 3.5 bath, 2-car garage New Castle home built by Sona Homes featuring a sunken hot tub in a screened-in back porch with gorgeous views of the woods. This immaculate 3 level home boasts 2,381 sq. ft. with tons of upgrades, an abundance of natural light, and an amazing open floor plan perfect for entertaining. The main level has it all - a sitting room near the entrance, an oversized family room with gas fireplace that opens to the breakfast area and chef's kitchen. The kitchen has a large bar island with seating, upgraded counters, stainless steel appliances and large pantry. The upper level has a large master bedroom with walk-in closet, tray ceiling and sitting area. The private bath has double vanities, a large jetted soaking tub and convenient shower. In total, the upper level has 3 bedrooms and 2 full baths along with a large laundry room with convenient shelving. The lower level with full bath can serve many purposes - game room, 4th bedroom, or office area. It also has walk-up stairs to rear yard. The lot backs to woods and trees perfect for unwinding and relaxing with family and friends. Located in Redwood Lakes Community in Culpeper, there's also lots of shopping, entertainment and restaurants nearby. This must-see won't last long so plan your viewing today.
Location
State VA
County Culpeper
Zoning R1
Rooms
Other Rooms Primary Bedroom, Sitting Room, Bedroom 2, Bedroom 3, Kitchen, Family Room, Laundry, Recreation Room
Basement Connecting Stairway, Daylight, Full, Full, Fully Finished, Heated, Interior Access, Outside Entrance, Rear Entrance, Space For Rooms, Walkout Stairs
Interior
Interior Features Breakfast Area, Carpet, Ceiling Fan(s), Combination Kitchen/Dining, Family Room Off Kitchen, Floor Plan - Open, Kitchen - Gourmet, Kitchen - Island, Pantry, Recessed Lighting, Soaking Tub, Upgraded Countertops, Walk-in Closet(s), WhirlPool/HotTub
Hot Water Natural Gas
Heating Heat Pump(s), Forced Air
Cooling Central A/C
Flooring Tile/Brick, Carpet
Fireplaces Number 1
Fireplaces Type Fireplace - Glass Doors, Gas/Propane, Mantel(s)
Equipment Built-In Microwave, Cooktop, Dishwasher, Disposal, Dryer, Icemaker, Oven - Double, Oven - Wall, Refrigerator, Stainless Steel Appliances, Washer, Dryer - Front Loading, Water Heater, Water Heater - Tankless
Furnishings No
Fireplace Y
Window Features Double Pane,Energy Efficient,Low-E,Screens,Sliding
Appliance Built-In Microwave, Cooktop, Dishwasher, Disposal, Dryer, Icemaker, Oven - Double, Oven - Wall, Refrigerator, Stainless Steel Appliances, Washer, Dryer - Front Loading, Water Heater, Water Heater - Tankless
Heat Source Natural Gas
Laundry Has Laundry, Upper Floor
Exterior
Exterior Feature Enclosed, Porch(es), Screened, Roof, Patio(s)
Parking Features Garage - Front Entry, Garage Door Opener, Inside Access
Garage Spaces 2.0
Water Access N
View Garden/Lawn, Trees/Woods
Roof Type Shingle
Accessibility None
Porch Enclosed, Porch(es), Screened, Roof, Patio(s)
Attached Garage 2
Total Parking Spaces 2
Garage Y
Building
Lot Description Backs to Trees, Backs - Open Common Area, Trees/Wooded
Story 3
Foundation Concrete Perimeter
Sewer Public Sewer
Water Public
Architectural Style Colonial
Level or Stories 3
Additional Building Above Grade, Below Grade
Structure Type 9'+ Ceilings,High,Tray Ceilings
New Construction N
Schools
Elementary Schools Yowell
Middle Schools Culpeper
High Schools Eastern View
School District Culpeper County Public Schools
Others
HOA Fee Include Snow Removal
Senior Community No
Tax ID 40-R-2- -99
Ownership Fee Simple
SqFt Source Assessor
Security Features Electric Alarm,Main Entrance Lock
Horse Property N
Special Listing Condition Standard
Read Less Info
Want to know what your home might be worth? Contact us for a FREE valuation!

Our team is ready to help you sell your home for the highest possible price ASAP

Bought with Damian Dickerson • Irvin Realty LLC

"My job is to find and attract mastery-based agents to the office, protect the culture, and make sure everyone is happy! "
14291 Park Meadow Drive Suite 500, Chantilly, VA, 20151






