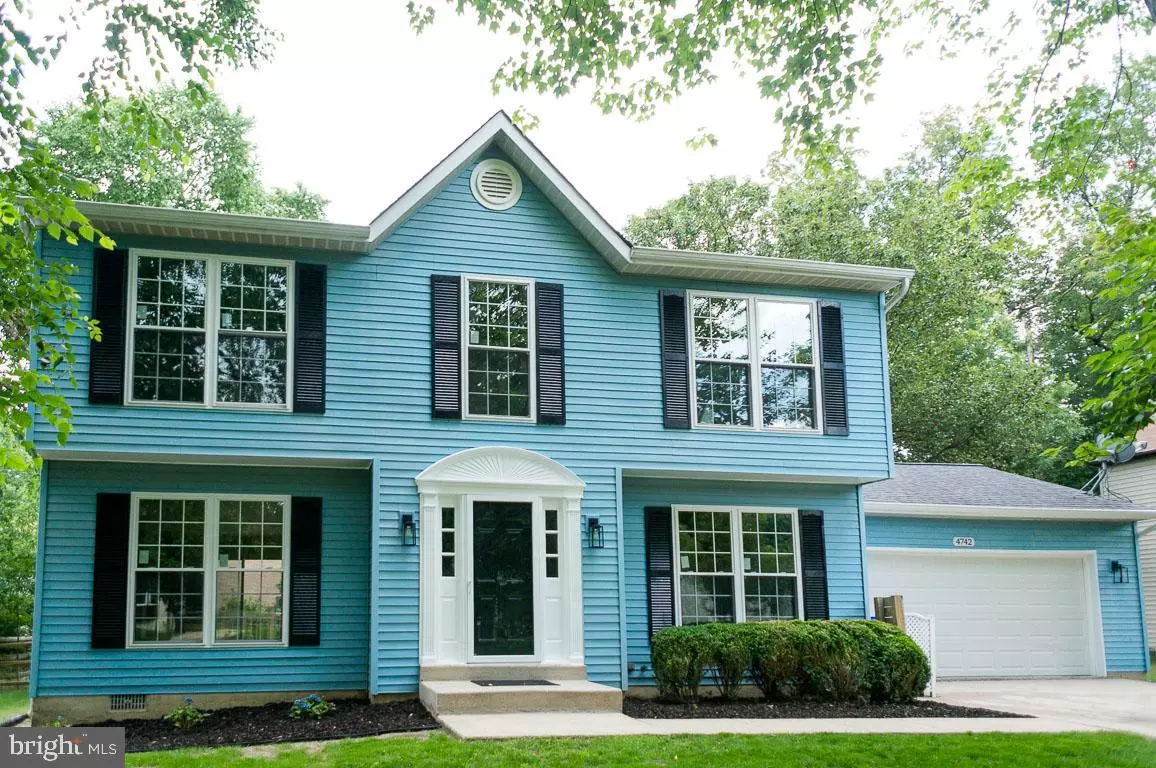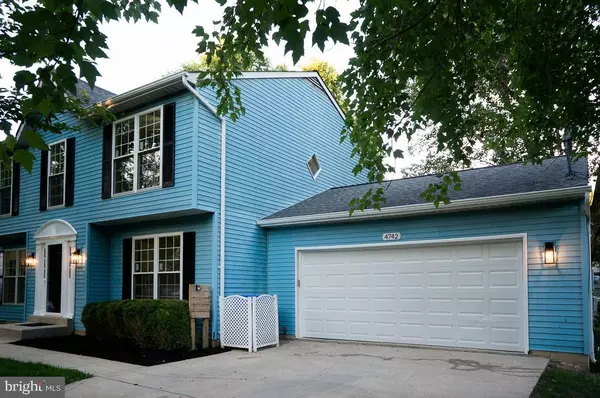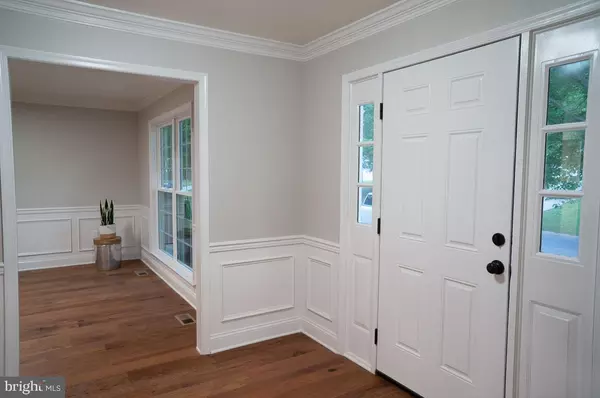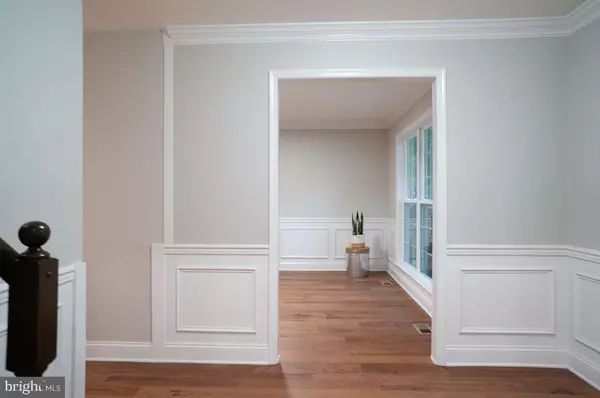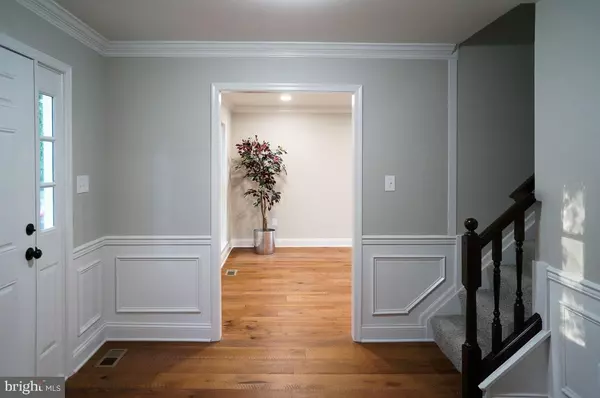$442,250
$399,999
10.6%For more information regarding the value of a property, please contact us for a free consultation.
4 Beds
3 Baths
2,180 SqFt
SOLD DATE : 08/17/2021
Key Details
Sold Price $442,250
Property Type Single Family Home
Sub Type Detached
Listing Status Sold
Purchase Type For Sale
Square Footage 2,180 sqft
Price per Sqft $202
Subdivision St Charles Lancaster
MLS Listing ID MDCH2000838
Sold Date 08/17/21
Style Colonial
Bedrooms 4
Full Baths 2
Half Baths 1
HOA Fees $51/ann
HOA Y/N Y
Abv Grd Liv Area 2,180
Originating Board BRIGHT
Year Built 1986
Annual Tax Amount $3,468
Tax Year 2020
Lot Size 8,400 Sqft
Acres 0.19
Property Description
Come home to this light-filled 4-bed, 2 -bath beauty. Updated throughout with new energy-efficient lighting, kitchen appliances, windows and doors. Make memories in your all-new kitchen equipped with stainless-steel appliances, custom cabinets and granite countertops, which just begs you to entertain. The generous and elegant main-level living areas boast new hardwood floors and is headlined by a fireplace, for cozy evenings, and elegant custom trim throughout. A conveniently located half-bath also on the main level is located just inside the garage entrance, and includes a laundry area. Upstairs, a spacious primary bedroom with a large walk-in closet and refined ceramic tiled en-suite bathroom awaits. Three more bedrooms and another full bath provides ample space for all your family and overnight guests.
Relax and enjoy the outdoors from your deck overlooking your enclosed backyard perfect for grilling and chilling. Have peace of mind with new plumbing and electrical fixtures, and newer roof, furnace and AC. The two-car garage with a driveway that accommodates up to four additional cars provides off-street parking. The garage, shed, and closets throughout provide ample storage for all your needs. Community amenities include pool, tot-lots, tennis courts and clubhouse. All this in a location close to entertainment, dining, and plenty of activities to fit your ever-changing lifestyle. Don't miss out! Schedule a tour today!
Location
State MD
County Charles
Zoning PUD
Direction West
Interior
Interior Features Attic, Breakfast Area, Carpet, Ceiling Fan(s), Chair Railings, Crown Moldings, Dining Area, Family Room Off Kitchen, Floor Plan - Open, Formal/Separate Dining Room, Kitchen - Gourmet, Primary Bath(s), Recessed Lighting, Skylight(s), Tub Shower, Wainscotting, Walk-in Closet(s), Upgraded Countertops, Wood Floors
Hot Water Electric
Heating Central, Programmable Thermostat
Cooling Central A/C, Ceiling Fan(s), Programmable Thermostat
Flooring Carpet, Ceramic Tile, Hardwood
Fireplaces Number 1
Fireplaces Type Brick, Gas/Propane, Mantel(s)
Equipment Cooktop, Dishwasher, Disposal, Dryer - Electric, Dryer - Front Loading, Energy Efficient Appliances, Icemaker, Microwave, Oven/Range - Electric, Refrigerator, Stainless Steel Appliances, Washer
Furnishings No
Fireplace Y
Window Features Double Hung,Insulated,Low-E,Skylights,Sliding,Energy Efficient,ENERGY STAR Qualified
Appliance Cooktop, Dishwasher, Disposal, Dryer - Electric, Dryer - Front Loading, Energy Efficient Appliances, Icemaker, Microwave, Oven/Range - Electric, Refrigerator, Stainless Steel Appliances, Washer
Heat Source Electric
Laundry Lower Floor, Has Laundry, Washer In Unit, Dryer In Unit
Exterior
Exterior Feature Deck(s)
Parking Features Garage - Front Entry, Garage Door Opener, Inside Access
Garage Spaces 6.0
Fence Split Rail, Wood
Amenities Available Club House, Common Grounds, Pool - Outdoor, Tennis Courts, Tot Lots/Playground
Water Access N
View Garden/Lawn, Trees/Woods
Roof Type Shingle
Accessibility Doors - Swing In
Porch Deck(s)
Attached Garage 2
Total Parking Spaces 6
Garage Y
Building
Lot Description Backs to Trees, Front Yard, Level, Rear Yard
Story 2
Sewer Public Sewer
Water Public
Architectural Style Colonial
Level or Stories 2
Additional Building Above Grade, Below Grade
Structure Type 9'+ Ceilings,Dry Wall
New Construction N
Schools
Elementary Schools C. Paul Barnhart
Middle Schools Mattawoman
High Schools Westlake
School District Charles County Public Schools
Others
HOA Fee Include Common Area Maintenance,Pool(s)
Senior Community No
Tax ID 0906152821
Ownership Fee Simple
SqFt Source Assessor
Security Features Carbon Monoxide Detector(s),Motion Detectors,Smoke Detector
Special Listing Condition Standard
Read Less Info
Want to know what your home might be worth? Contact us for a FREE valuation!

Our team is ready to help you sell your home for the highest possible price ASAP

Bought with EILEEN PERRY • Keller Williams Preferred Properties

"My job is to find and attract mastery-based agents to the office, protect the culture, and make sure everyone is happy! "
14291 Park Meadow Drive Suite 500, Chantilly, VA, 20151

