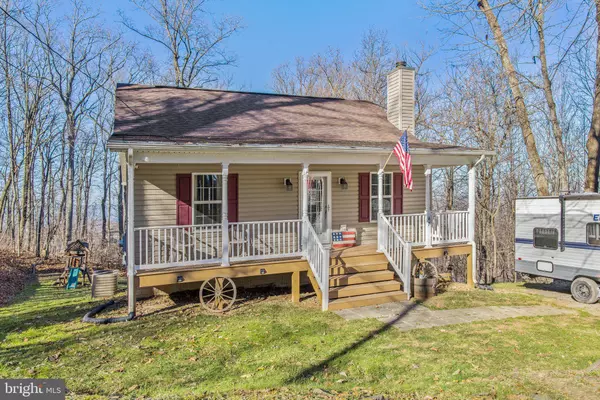$250,000
$235,000
6.4%For more information regarding the value of a property, please contact us for a free consultation.
2 Beds
1 Bath
840 SqFt
SOLD DATE : 02/04/2022
Key Details
Sold Price $250,000
Property Type Single Family Home
Sub Type Detached
Listing Status Sold
Purchase Type For Sale
Square Footage 840 sqft
Price per Sqft $297
Subdivision Shen Farms Mt View
MLS Listing ID VAWR2001610
Sold Date 02/04/22
Style Ranch/Rambler
Bedrooms 2
Full Baths 1
HOA Fees $25/ann
HOA Y/N Y
Abv Grd Liv Area 840
Originating Board BRIGHT
Year Built 2008
Annual Tax Amount $1,536
Tax Year 2021
Lot Size 0.460 Acres
Acres 0.46
Property Description
Opportunity Abounds with This Charming Ranch style home! This home is being sold with an additional .89 acre parcel that borders the rear of the main house lot making the total acreage 1.35 acres in two separate lots. The information is in documents section. There is a perc document for reference as well. This makes the yard huge and the winter valley views are beautiful. Certainly a special feature that adds a lot of value to this home. The floor plan is very open with vaulted ceilings, wood burning fireplace for cozy winter movie watching, an open concept kitchen that leads to a deck to see those awesome valley views and to entertain friends in warm weather. The 2 generous sized bedrooms on the main level share a hall bathroom. There is a full basement with rough in for future bathroom. The basement could be finished with an additional bedroom as there is a full size window and sliding door in the basement and it walks out into the back yard. The house also features a nice sized front porch for enjoying a good book or relaxing. The shed on the property conveys as well and is great for lawn equipment storage. Comcast is the internet provider!!!!
Location
State VA
County Warren
Zoning R
Rooms
Other Rooms Living Room, Bedroom 2, Kitchen, Basement, Bedroom 1, Laundry, Bathroom 1
Basement Outside Entrance, Rear Entrance, Rough Bath Plumb, Space For Rooms, Unfinished, Walkout Level, Connecting Stairway
Main Level Bedrooms 2
Interior
Interior Features Combination Kitchen/Living, Breakfast Area, Ceiling Fan(s), Entry Level Bedroom, Floor Plan - Open
Hot Water Electric
Heating Heat Pump(s)
Cooling Heat Pump(s)
Fireplaces Number 1
Fireplaces Type Mantel(s), Screen, Wood
Equipment Dishwasher, Dryer, Icemaker, Microwave, Refrigerator, Stove, Washer
Fireplace Y
Appliance Dishwasher, Dryer, Icemaker, Microwave, Refrigerator, Stove, Washer
Heat Source Electric
Exterior
Exterior Feature Deck(s), Porch(es)
Water Access N
View Trees/Woods, Valley
Street Surface Gravel
Accessibility None
Porch Deck(s), Porch(es)
Garage N
Building
Lot Description Cleared, Backs to Trees
Story 2
Foundation Concrete Perimeter
Sewer Septic > # of BR, Septic Exists
Water Well
Architectural Style Ranch/Rambler
Level or Stories 2
Additional Building Above Grade
New Construction N
Schools
High Schools Warren County
School District Warren County Public Schools
Others
Senior Community No
Tax ID 16760
Ownership Fee Simple
SqFt Source Estimated
Special Listing Condition Standard
Read Less Info
Want to know what your home might be worth? Contact us for a FREE valuation!

Our team is ready to help you sell your home for the highest possible price ASAP

Bought with Christopher Locascio • EXP Realty, LLC

"My job is to find and attract mastery-based agents to the office, protect the culture, and make sure everyone is happy! "
14291 Park Meadow Drive Suite 500, Chantilly, VA, 20151






