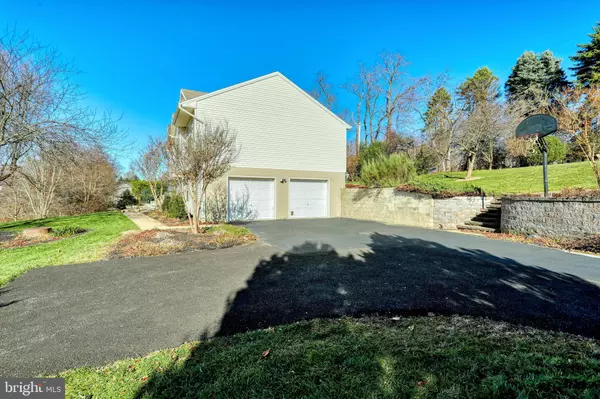$270,000
$270,000
For more information regarding the value of a property, please contact us for a free consultation.
4 Beds
3 Baths
1,826 SqFt
SOLD DATE : 02/28/2020
Key Details
Sold Price $270,000
Property Type Single Family Home
Sub Type Detached
Listing Status Sold
Purchase Type For Sale
Square Footage 1,826 sqft
Price per Sqft $147
Subdivision None Available
MLS Listing ID PAYK128732
Sold Date 02/28/20
Style Ranch/Rambler,Raised Ranch/Rambler,Split Foyer
Bedrooms 4
Full Baths 3
HOA Y/N N
Abv Grd Liv Area 1,367
Originating Board BRIGHT
Year Built 1998
Annual Tax Amount $5,924
Tax Year 2019
Lot Size 3.283 Acres
Acres 3.28
Property Description
The best of both worlds. Tucked away in the middle of Stewartstown, sitting on its own private lot of over 3 acres, this home has it all! Views of the verdant and lush greenery teeming with wildlife in the front yard are complemented by the inviting patio on the back side of the house, perfect for entertaining friends and family. Take nature walks along your tree-lined acreage or enjoy a stroll on the suburban sidewalks of the surrounding neighborhood. As you turn in after enjoying your outdoor oasis, everything you need is on the upper level - kitchen, living room, three bedrooms and two bathrooms (including a master suite) - while another bathroom and bedroom await you on the lower level. The open, bright and modern kitchen offers a clean and spacious spot to inspire the home cook in you to create new and classic cuisine. This home highlights the best of Southern York County living, so come experience it for yourself!
Location
State PA
County York
Area Stewartstown Boro (15286)
Zoning RESIDENTIAL
Rooms
Basement Full
Main Level Bedrooms 3
Interior
Heating Central
Cooling Central A/C
Flooring Hardwood, Tile/Brick, Carpet
Equipment Negotiable
Heat Source Natural Gas
Exterior
Parking Features Garage - Side Entry, Garage Door Opener, Basement Garage
Garage Spaces 2.0
Water Access N
Accessibility 2+ Access Exits
Attached Garage 2
Total Parking Spaces 2
Garage Y
Building
Story 1.5
Sewer Public Sewer
Water Public
Architectural Style Ranch/Rambler, Raised Ranch/Rambler, Split Foyer
Level or Stories 1.5
Additional Building Above Grade, Below Grade
New Construction N
Schools
Elementary Schools Stewartstown
Middle Schools South Eastern
High Schools Kennard-Dale
School District South Eastern
Others
Senior Community No
Tax ID 86-000-02-0001-A0-00000
Ownership Fee Simple
SqFt Source Assessor
Acceptable Financing Cash, Contract, FHA, USDA, VA
Listing Terms Cash, Contract, FHA, USDA, VA
Financing Cash,Contract,FHA,USDA,VA
Special Listing Condition Standard
Read Less Info
Want to know what your home might be worth? Contact us for a FREE valuation!

Our team is ready to help you sell your home for the highest possible price ASAP

Bought with David M Hudson • RE/MAX Patriots
"My job is to find and attract mastery-based agents to the office, protect the culture, and make sure everyone is happy! "
14291 Park Meadow Drive Suite 500, Chantilly, VA, 20151






