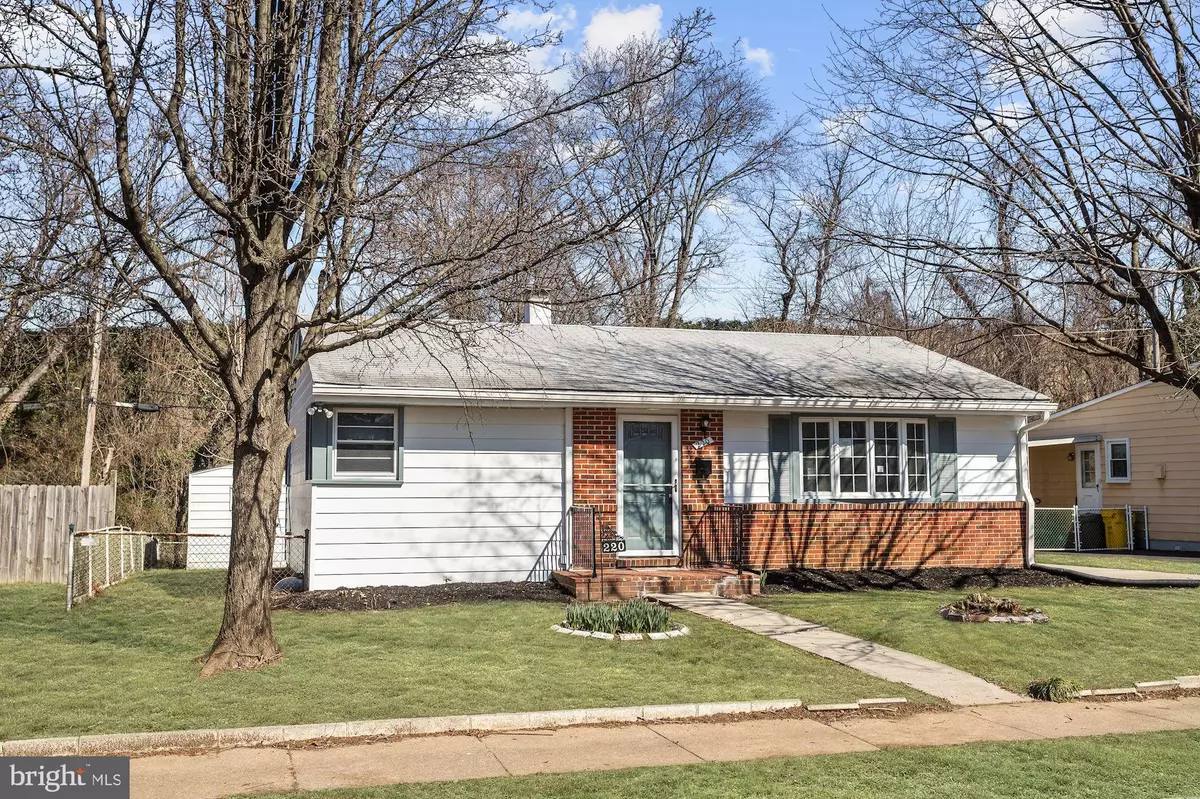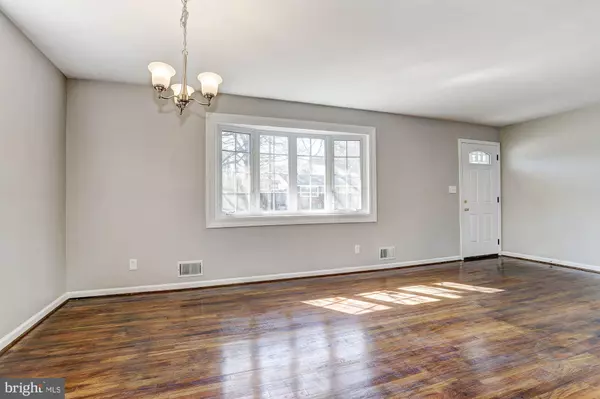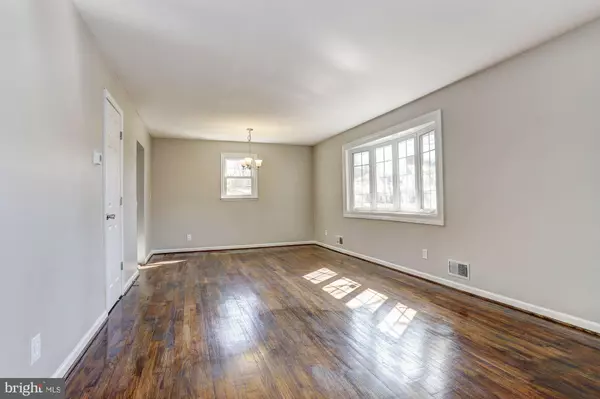$269,900
$269,900
For more information regarding the value of a property, please contact us for a free consultation.
3 Beds
1 Bath
936 SqFt
SOLD DATE : 04/17/2020
Key Details
Sold Price $269,900
Property Type Single Family Home
Sub Type Detached
Listing Status Sold
Purchase Type For Sale
Square Footage 936 sqft
Price per Sqft $288
Subdivision Crestwood
MLS Listing ID MDAA427246
Sold Date 04/17/20
Style Ranch/Rambler
Bedrooms 3
Full Baths 1
HOA Y/N N
Abv Grd Liv Area 936
Originating Board BRIGHT
Year Built 1958
Annual Tax Amount $2,419
Tax Year 2019
Lot Size 9,150 Sqft
Acres 0.21
Property Description
To help visualize this home's floorplan and to highlight its potential, virtual furnishings may have been added to photos found in this listing. Calling ALL Buyer's, Hurry to see this amazing home that has been updated and renovated just for you. This beautiful, Rambler style SFR was just painted inside and out, offering a new kitchen, new floors, new doors, new bath, new HVAC, new HW Heater, new light fixtures and gleaming HW in the Family/Dining Room. With an unfinished basement, expanding the living area is easy. Additionally, on the exterior, this property boasts an expanded driveway, fenced rear, rear patio and shed. All conveniently located within a short distance to major highways for commuting and stores for shopping, this home truly has it all and is only missing you, its new owner. Hurry and schedule an appointment today!!
Location
State MD
County Anne Arundel
Zoning R5
Rooms
Basement Other, Connecting Stairway, Daylight, Partial, Drainage System, Full, Heated, Interior Access, Space For Rooms, Sump Pump, Unfinished, Windows
Main Level Bedrooms 3
Interior
Interior Features Attic, Carpet, Combination Dining/Living, Dining Area, Entry Level Bedroom, Family Room Off Kitchen, Floor Plan - Traditional, Formal/Separate Dining Room, Wood Floors, Other
Hot Water Natural Gas
Heating Forced Air
Cooling Central A/C
Flooring Carpet, Ceramic Tile, Hardwood
Equipment Dishwasher, Icemaker, Oven - Self Cleaning, Oven/Range - Gas, Range Hood, Refrigerator, Water Dispenser
Fireplace N
Window Features Double Pane,Insulated,Screens
Appliance Dishwasher, Icemaker, Oven - Self Cleaning, Oven/Range - Gas, Range Hood, Refrigerator, Water Dispenser
Heat Source Natural Gas
Laundry Basement, Hookup
Exterior
Exterior Feature Patio(s)
Fence Chain Link, Partially, Rear
Utilities Available Cable TV Available, DSL Available, Fiber Optics Available, Phone Available
Water Access N
View Garden/Lawn, Street
Roof Type Asphalt,Shingle
Street Surface Approved,Black Top
Accessibility None
Porch Patio(s)
Road Frontage City/County
Garage N
Building
Lot Description Cleared, Front Yard, Landscaping, Open, Rear Yard, SideYard(s), Other
Story 2
Foundation Block, Other
Sewer Public Sewer
Water Public
Architectural Style Ranch/Rambler
Level or Stories 2
Additional Building Above Grade, Below Grade
Structure Type Dry Wall,Other
New Construction N
Schools
School District Anne Arundel County Public Schools
Others
Senior Community No
Tax ID 020514714972500
Ownership Fee Simple
SqFt Source Assessor
Security Features Main Entrance Lock,Smoke Detector
Acceptable Financing Conventional, FHA, VA
Listing Terms Conventional, FHA, VA
Financing Conventional,FHA,VA
Special Listing Condition REO (Real Estate Owned)
Read Less Info
Want to know what your home might be worth? Contact us for a FREE valuation!

Our team is ready to help you sell your home for the highest possible price ASAP

Bought with Bobbie Ann Foster • New Beginnings Real Estate Company

"My job is to find and attract mastery-based agents to the office, protect the culture, and make sure everyone is happy! "
14291 Park Meadow Drive Suite 500, Chantilly, VA, 20151






