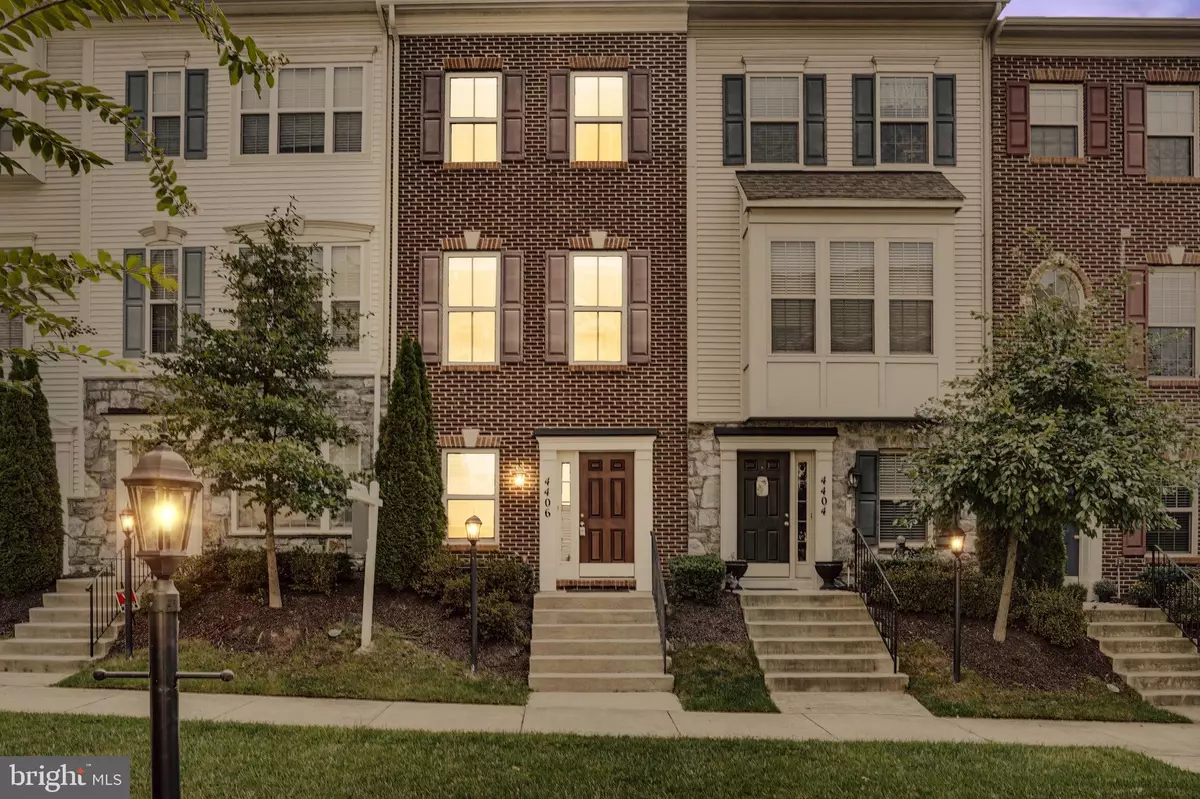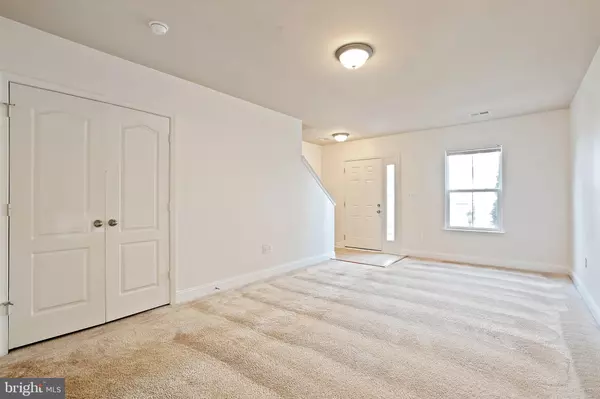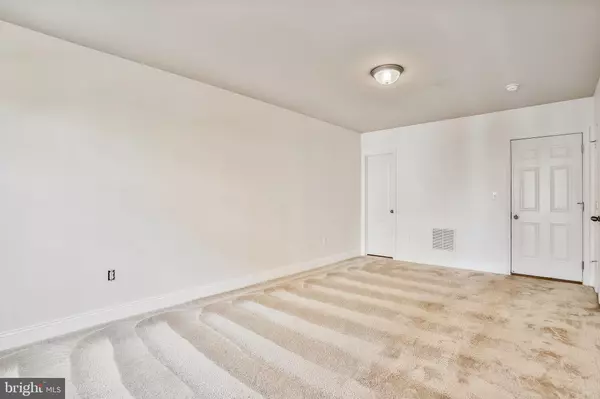$355,000
$355,000
For more information regarding the value of a property, please contact us for a free consultation.
3 Beds
5 Baths
1,801 SqFt
SOLD DATE : 11/04/2021
Key Details
Sold Price $355,000
Property Type Condo
Sub Type Condo/Co-op
Listing Status Sold
Purchase Type For Sale
Square Footage 1,801 sqft
Price per Sqft $197
Subdivision Triangle Highlands Condo
MLS Listing ID VAPW2007750
Sold Date 11/04/21
Style Traditional,Loft with Bedrooms
Bedrooms 3
Full Baths 3
Half Baths 2
Condo Fees $230/qua
HOA Fees $160/mo
HOA Y/N Y
Abv Grd Liv Area 1,512
Originating Board BRIGHT
Year Built 2014
Annual Tax Amount $3,902
Tax Year 2021
Property Description
This walk-up 3 bedrooms, 3 full baths, and 2 half baths townhome is fully loaded with beautiful finishes. Enter into the open lower level with a half bath just off the garage. Perfect for an office or formal sitting room. One flight up to the main level you are greeted by hardwood floors throughout the living room and eat-in kitchen. Ten-foot ceilings, Granite countertops, and stainless-steel appliances trim the open kitchen. The large sliding glass door lets the day in. Owners can soak up the sun on the spacious Trex deck. You will find a well-planned Master Suite with double closets and a full bathroom on the third floor. On the same floor, just down the hallway is the second full bath and bedroom trimmed with six-inch baseboards and soft inviting color. If the lower three floors were not enough, welcome to the top floor. An owners getaway with a full bath and a large closet that says Welcome Home every time. Enjoy!
Location
State VA
County Prince William
Zoning R16
Rooms
Other Rooms Living Room, Primary Bedroom, Kitchen, Basement, Bedroom 1, Laundry, Loft
Basement Front Entrance, Fully Finished, Connecting Stairway
Interior
Interior Features Breakfast Area, Kitchen - Table Space, Combination Kitchen/Dining, Combination Dining/Living, Family Room Off Kitchen, Kitchen - Island, Dining Area, Kitchen - Gourmet, Other
Hot Water 60+ Gallon Tank, Electric
Heating Forced Air
Cooling Central A/C
Equipment Disposal, Microwave, Oven/Range - Gas, Energy Efficient Appliances, Refrigerator, Dishwasher, Exhaust Fan
Fireplace N
Window Features Double Pane,Insulated,Screens
Appliance Disposal, Microwave, Oven/Range - Gas, Energy Efficient Appliances, Refrigerator, Dishwasher, Exhaust Fan
Heat Source Natural Gas
Laundry Upper Floor, Washer In Unit, Dryer In Unit
Exterior
Exterior Feature Deck(s)
Parking Features Garage - Front Entry
Garage Spaces 1.0
Amenities Available Jog/Walk Path, Pool - Outdoor, Tot Lots/Playground
Water Access N
Accessibility None
Porch Deck(s)
Attached Garage 1
Total Parking Spaces 1
Garage Y
Building
Story 4
Foundation Brick/Mortar
Sewer Public Septic, Public Sewer
Water Public
Architectural Style Traditional, Loft with Bedrooms
Level or Stories 4
Additional Building Above Grade, Below Grade
Structure Type Vaulted Ceilings
New Construction N
Schools
School District Prince William County Public Schools
Others
Pets Allowed N
HOA Fee Include Trash,Snow Removal,Other
Senior Community No
Tax ID 8188-57-3283.01
Ownership Fee Simple
SqFt Source Estimated
Special Listing Condition Standard
Read Less Info
Want to know what your home might be worth? Contact us for a FREE valuation!

Our team is ready to help you sell your home for the highest possible price ASAP

Bought with Phillis M Fleming • Century 21 Redwood Realty

"My job is to find and attract mastery-based agents to the office, protect the culture, and make sure everyone is happy! "
14291 Park Meadow Drive Suite 500, Chantilly, VA, 20151






