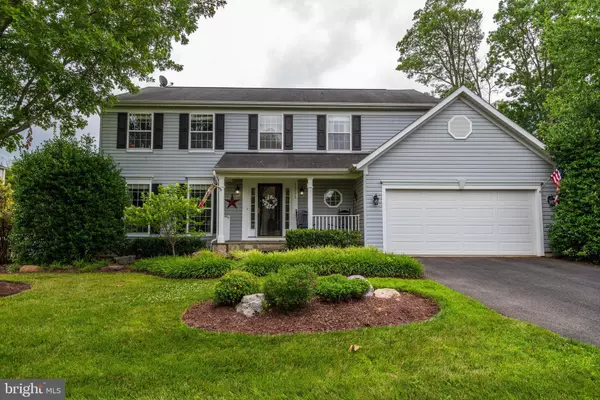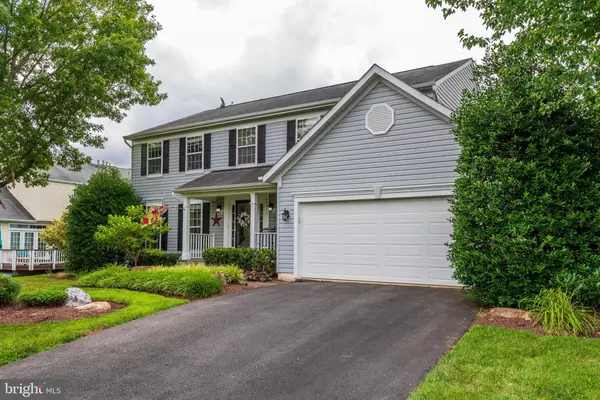$689,000
$689,000
For more information regarding the value of a property, please contact us for a free consultation.
4 Beds
4 Baths
3,302 SqFt
SOLD DATE : 08/26/2020
Key Details
Sold Price $689,000
Property Type Single Family Home
Sub Type Detached
Listing Status Sold
Purchase Type For Sale
Square Footage 3,302 sqft
Price per Sqft $208
Subdivision Ashburn Village
MLS Listing ID VALO416206
Sold Date 08/26/20
Style Colonial
Bedrooms 4
Full Baths 3
Half Baths 1
HOA Fees $111/mo
HOA Y/N Y
Abv Grd Liv Area 2,452
Originating Board BRIGHT
Year Built 1996
Annual Tax Amount $6,019
Tax Year 2020
Lot Size 8,712 Sqft
Acres 0.2
Property Description
Wonderful opportunity to own an amazing single family home on a private cul-de-sac in Ashburn Village! The exterior of the home features a covered porch, pristine landscaping , custom stone walkway and rear wooded lot. The interior includes updated wood floors, carpet, remodeled kitchen & master baths, newer HVAC and water heater. This immaculate move in ready home offers 3 finished levels with 3.5 baths and 4 spacious bedrooms on the upper level. Enjoy a refreshing diet coke while you relax on your screened in porch overlooking your private backyard. Nearby Ashburn Village Shopping Center includes restaurants (Blue Ridge Grill), bars, grocery store, banking, fitness (Orange Theory and Stretch Zone) and much more. HOA dues include access to the Ashburn Village Sports Pavilion, which offers an indoor/outdoor pool, indoor basketball and racquetball courts, full gym, aerobics studio, and tennis bubble in the winter months. This home is less than 3 miles to route 7, less than 10 miles to Dulles Airport, and less than 4 miles to Ashburn's future metro stop and toll road.
Location
State VA
County Loudoun
Zoning 04
Rooms
Basement Full
Interior
Interior Features Built-Ins, Breakfast Area, Carpet, Ceiling Fan(s), Floor Plan - Open, Kitchen - Island, Sprinkler System, Walk-in Closet(s)
Hot Water Natural Gas
Heating Central
Cooling Central A/C
Flooring Hardwood, Carpet, Tile/Brick
Fireplaces Number 1
Equipment Dishwasher, Disposal, Dryer, Stove, Stainless Steel Appliances, Washer, Water Heater
Appliance Dishwasher, Disposal, Dryer, Stove, Stainless Steel Appliances, Washer, Water Heater
Heat Source Natural Gas
Exterior
Parking Features Garage - Front Entry
Garage Spaces 2.0
Amenities Available Baseball Field, Basketball Courts, Bike Trail, Boat Ramp, Club House, Common Grounds, Exercise Room, Fitness Center, Jog/Walk Path, Lake, Picnic Area, Pier/Dock, Pool - Indoor, Pool - Outdoor, Racquet Ball, Recreational Center, Soccer Field, Swimming Pool, Tennis - Indoor, Tennis Courts, Tot Lots/Playground, Water/Lake Privileges
Water Access N
View Trees/Woods
Accessibility None
Attached Garage 2
Total Parking Spaces 2
Garage Y
Building
Lot Description Backs to Trees, Cul-de-sac, Front Yard, Landscaping
Story 3
Sewer Public Sewer
Water Public
Architectural Style Colonial
Level or Stories 3
Additional Building Above Grade, Below Grade
New Construction N
Schools
School District Loudoun County Public Schools
Others
HOA Fee Include Health Club,Pool(s),Pier/Dock Maintenance,Recreation Facility,Road Maintenance,Snow Removal,Trash
Senior Community No
Tax ID 058163813000
Ownership Fee Simple
SqFt Source Assessor
Special Listing Condition Standard
Read Less Info
Want to know what your home might be worth? Contact us for a FREE valuation!

Our team is ready to help you sell your home for the highest possible price ASAP

Bought with Barry J Taylor • Weichert, REALTORS
"My job is to find and attract mastery-based agents to the office, protect the culture, and make sure everyone is happy! "
14291 Park Meadow Drive Suite 500, Chantilly, VA, 20151






