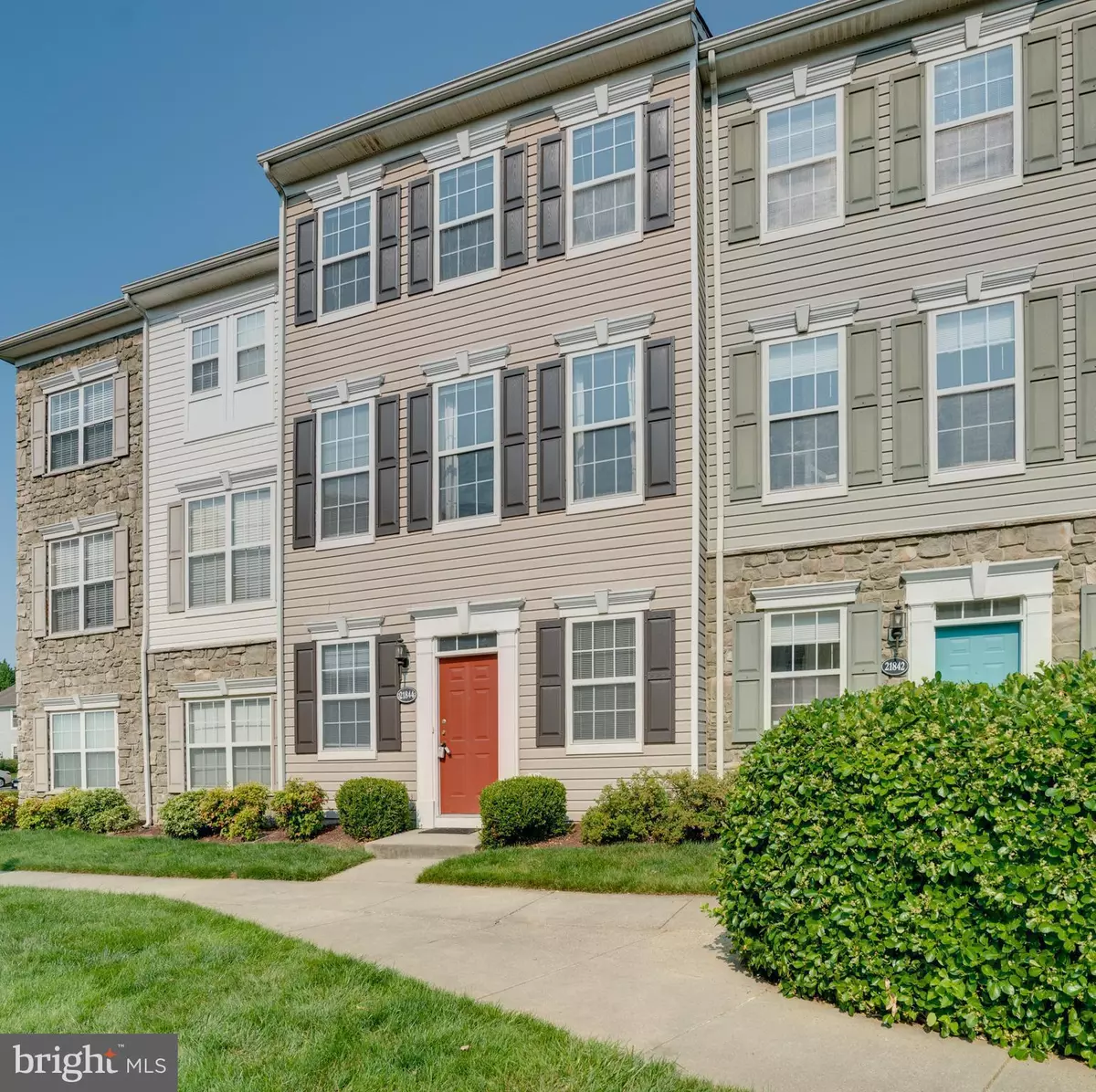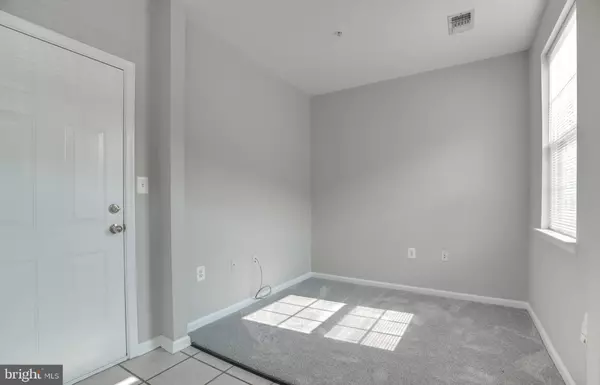$375,000
$385,000
2.6%For more information regarding the value of a property, please contact us for a free consultation.
2 Beds
2 Baths
1,216 SqFt
SOLD DATE : 08/24/2021
Key Details
Sold Price $375,000
Property Type Condo
Sub Type Condo/Co-op
Listing Status Sold
Purchase Type For Sale
Square Footage 1,216 sqft
Price per Sqft $308
Subdivision Parkside At Ashburn
MLS Listing ID VALO2000362
Sold Date 08/24/21
Style Colonial
Bedrooms 2
Full Baths 2
Condo Fees $249/mo
HOA Y/N N
Abv Grd Liv Area 1,216
Originating Board BRIGHT
Year Built 2001
Annual Tax Amount $3,210
Tax Year 2021
Property Description
$10k Price Reduction! Well Maintained 3 Level, 2 Bedroom, 2 Full Bathroom, 2 Car Garage Condo Style Townhome in Sought After Parkside at Ashburn, a Gated Community. Large Inviting Family Room with Improved Highly Durable Flooring. Main Level Offers Plenty of Natural Light From the Many Windows. Spacious Dining Room and Kitchen with Island. Large Balcony Off Kitchen. Lower Entry Level Offers Office, Study or Rec Room. Primary Bedroom Offers Large Walk In Closet and Primary Full Bathroom. Secondary Spacious Bedroom with Hallway Full Bathroom and Upper Level Laundry with Full Size Washer and Dryer. Enjoy Over Sized 2 Car Garage. Freshly Painted Throughout Including Exterior Shutters. All Carpet Just Replaced July 2021. Amenities Include Club House, Pool, Fitness Center, Basketball Courts, Tot Lots and Picnic Areas. Super Close to New Future Silver Line Metro, Toll Road, Rt 28, Restaurants, Stores, Shopping and More. Welcome Home!
Location
State VA
County Loudoun
Zoning 04
Rooms
Basement Daylight, Full
Interior
Interior Features Breakfast Area, Carpet, Ceiling Fan(s), Crown Moldings, Dining Area, Family Room Off Kitchen, Kitchen - Island, Kitchen - Table Space, Recessed Lighting, Walk-in Closet(s), Window Treatments
Hot Water Natural Gas
Heating Central
Cooling Ceiling Fan(s), Central A/C
Equipment Dishwasher, Disposal, Dryer, Exhaust Fan, Microwave, Oven/Range - Gas, Refrigerator, Washer, Water Heater
Fireplace N
Appliance Dishwasher, Disposal, Dryer, Exhaust Fan, Microwave, Oven/Range - Gas, Refrigerator, Washer, Water Heater
Heat Source Natural Gas
Laundry Upper Floor
Exterior
Exterior Feature Balcony
Parking Features Garage - Rear Entry, Garage Door Opener, Oversized
Garage Spaces 4.0
Amenities Available Basketball Courts, Club House, Common Grounds, Fitness Center, Gated Community, Jog/Walk Path, Picnic Area, Pool - Outdoor, Tot Lots/Playground
Water Access N
Accessibility None
Porch Balcony
Attached Garage 2
Total Parking Spaces 4
Garage Y
Building
Story 3
Sewer Public Sewer
Water Public
Architectural Style Colonial
Level or Stories 3
Additional Building Above Grade, Below Grade
New Construction N
Schools
Elementary Schools Discovery
Middle Schools Farmwell Station
High Schools Broad Run
School District Loudoun County Public Schools
Others
Pets Allowed Y
HOA Fee Include Common Area Maintenance,Lawn Maintenance,Security Gate,Snow Removal,Trash
Senior Community No
Tax ID 119203681012
Ownership Condominium
Security Features Electric Alarm,Security Gate
Acceptable Financing Cash, Conventional, FHA, VA
Listing Terms Cash, Conventional, FHA, VA
Financing Cash,Conventional,FHA,VA
Special Listing Condition Standard
Pets Allowed Case by Case Basis
Read Less Info
Want to know what your home might be worth? Contact us for a FREE valuation!

Our team is ready to help you sell your home for the highest possible price ASAP

Bought with Ritu A Desai • Samson Properties

"My job is to find and attract mastery-based agents to the office, protect the culture, and make sure everyone is happy! "
14291 Park Meadow Drive Suite 500, Chantilly, VA, 20151






