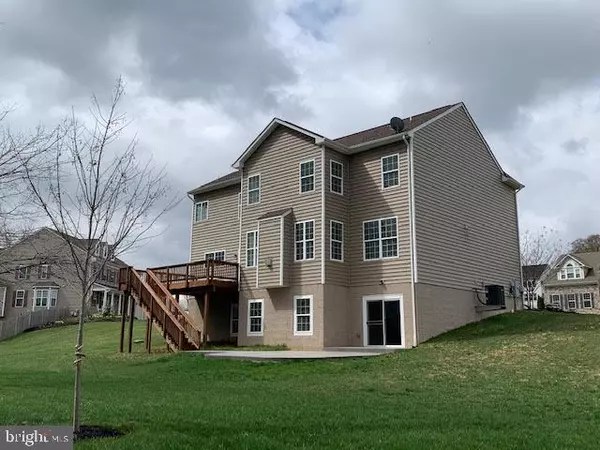$630,000
$619,900
1.6%For more information regarding the value of a property, please contact us for a free consultation.
5 Beds
5 Baths
4,409 SqFt
SOLD DATE : 05/15/2020
Key Details
Sold Price $630,000
Property Type Single Family Home
Sub Type Detached
Listing Status Sold
Purchase Type For Sale
Square Footage 4,409 sqft
Price per Sqft $142
Subdivision Lake Ridge Estates
MLS Listing ID VALO407144
Sold Date 05/15/20
Style Colonial,Contemporary
Bedrooms 5
Full Baths 4
Half Baths 1
HOA Fees $64/mo
HOA Y/N Y
Abv Grd Liv Area 3,109
Originating Board BRIGHT
Year Built 2014
Annual Tax Amount $6,362
Tax Year 2019
Lot Size 0.550 Acres
Acres 0.55
Property Description
Enjoy the Video Tour : https://tours.housefli.com/1572485 * Stunning Lake Ridge Estate home is new to the market in Round Hill, VA! This lovely home, Alaska Model built by Khovnanian, features 5 Bedroom, 4.5 Baths and over 4,400 Sqft of Living Space on three finished levels and .55 Acre, Culdesac Lot * The first floor features a Gourmet Kitchen with Large walk-in Pantry, Gas Cooktop * Double Wall Ovens * custom Undermount Lighting, Recessed Lighting and Large Center Island--Perfect for Entertaining * Sun filled Family Room with Ceiling Fan and Gas Fireplace * Main Level Library, Living & Dining Rooms * Butlers Pantry & Spacious Main Level Laundry, complete with front load washer and dryer * The upper level boasts a Grande Master Suite, Luxury Bath and Spacious Walk In Closet * Guest Suite with Full Bath, Spacious Bedrooms with Large Closets * 5 Ceiling Fans * This home also features a custom finished, walkout lower level with 5th Bedroom/Guest Suite, Full Bath, Recreation Room, Workout Room, Spacious Storage Room, Sun-filled with open floor plan and windows * .55 Acre, Culdesac Lot, Custom Deck, Patio and stone fencing completes this lovely home! Located in the Town of Round Hill, rich in History, quaint town living and easy access to main roads, shopping, schools and more! Pet Free and Smoke Free Home * Fios or Comcast High Speed Internet *
Location
State VA
County Loudoun
Zoning 01
Direction South
Rooms
Other Rooms Living Room, Dining Room, Primary Bedroom, Sitting Room, Bedroom 2, Bedroom 3, Bedroom 4, Bedroom 5, Kitchen, Family Room, Library, Exercise Room, Recreation Room, Storage Room, Bathroom 2, Bathroom 3, Primary Bathroom, Full Bath
Basement Full, Fully Finished, Outside Entrance, Rear Entrance, Walkout Level, Windows
Interior
Interior Features Breakfast Area, Ceiling Fan(s), Dining Area, Kitchen - Gourmet
Hot Water Electric
Heating Forced Air
Cooling Central A/C
Flooring Carpet, Hardwood, Ceramic Tile
Fireplaces Number 1
Equipment Dishwasher, Cooktop, Disposal, Dryer, Oven - Wall, Refrigerator, Washer, Water Heater
Appliance Dishwasher, Cooktop, Disposal, Dryer, Oven - Wall, Refrigerator, Washer, Water Heater
Heat Source Propane - Leased
Exterior
Parking Features Garage - Front Entry
Garage Spaces 2.0
Utilities Available Propane, Under Ground
Amenities Available Common Grounds
Water Access N
View Scenic Vista
Roof Type Architectural Shingle
Accessibility None
Attached Garage 2
Total Parking Spaces 2
Garage Y
Building
Lot Description Landscaping, Cul-de-sac
Story 3+
Sewer Public Sewer
Water Public
Architectural Style Colonial, Contemporary
Level or Stories 3+
Additional Building Above Grade, Below Grade
Structure Type 2 Story Ceilings,9'+ Ceilings
New Construction N
Schools
Elementary Schools Mountain View
Middle Schools Harmony
High Schools Woodgrove
School District Loudoun County Public Schools
Others
HOA Fee Include Trash,Snow Removal,Other,Management,Common Area Maintenance
Senior Community No
Tax ID 585206041000
Ownership Fee Simple
SqFt Source Assessor
Acceptable Financing Cash, Conventional, FHA, Negotiable, VA
Listing Terms Cash, Conventional, FHA, Negotiable, VA
Financing Cash,Conventional,FHA,Negotiable,VA
Special Listing Condition Standard
Read Less Info
Want to know what your home might be worth? Contact us for a FREE valuation!

Our team is ready to help you sell your home for the highest possible price ASAP

Bought with Charlet H Shriner • RE/MAX Premier

"My job is to find and attract mastery-based agents to the office, protect the culture, and make sure everyone is happy! "
14291 Park Meadow Drive Suite 500, Chantilly, VA, 20151






