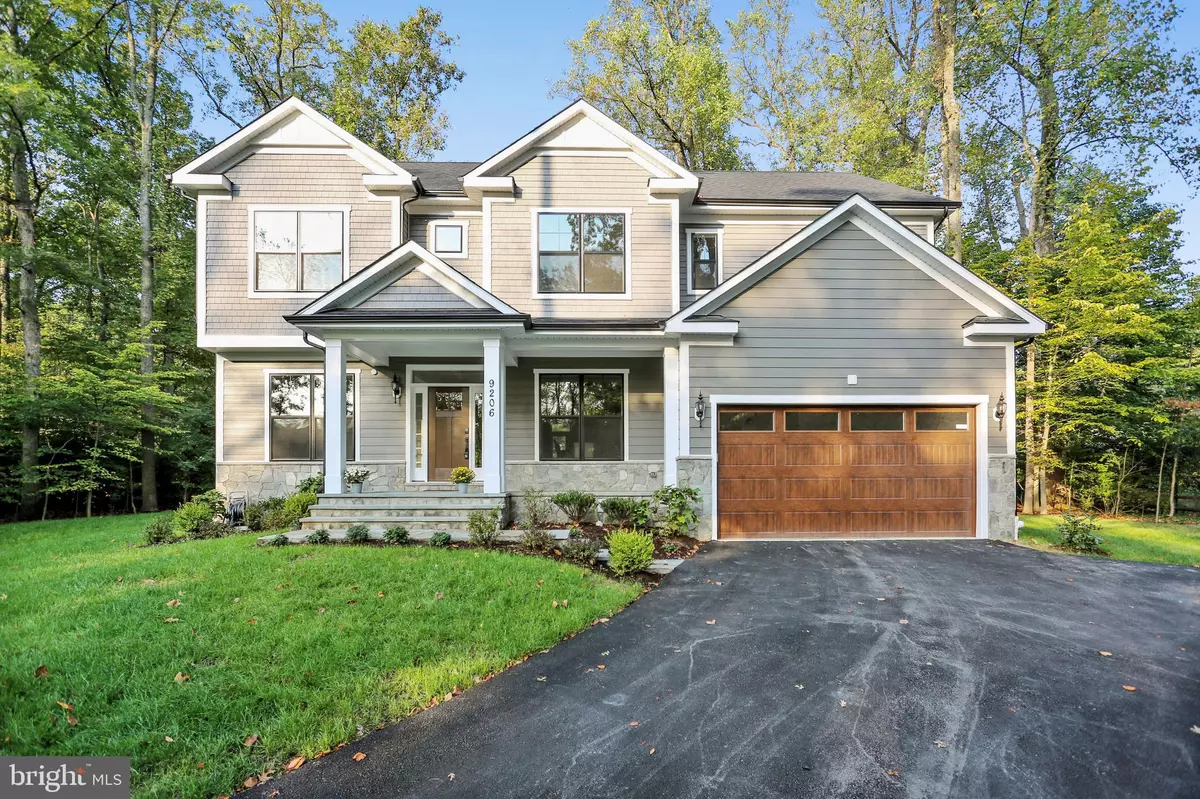$1,370,000
$1,469,900
6.8%For more information regarding the value of a property, please contact us for a free consultation.
6 Beds
5 Baths
4,777 SqFt
SOLD DATE : 01/09/2020
Key Details
Sold Price $1,370,000
Property Type Single Family Home
Sub Type Detached
Listing Status Sold
Purchase Type For Sale
Square Footage 4,777 sqft
Price per Sqft $286
Subdivision Burning Tree
MLS Listing ID MDMC675936
Sold Date 01/09/20
Style Colonial
Bedrooms 6
Full Baths 4
Half Baths 1
HOA Y/N N
Abv Grd Liv Area 3,544
Originating Board BRIGHT
Year Built 2019
Annual Tax Amount $7,649
Tax Year 2019
Lot Size 0.507 Acres
Acres 0.51
Property Description
Expertly built with exquisite attention to detail, this brand-new home dazzles at every turn. The open-concept floorplan's large rooms include top-of-the-line finishes, luxury features, and elegant architectural details. From wide-plank hardwood floors to coffered ceilings to its spectacular kitchen and baths, this home has it all. The main level features a show-stopping chef's kitchen featuring quartz countertops, stainless steel appliances, and high-end cabinetry with pull-outs and soft-close. The expansive living room adjoins the kitchen and includes a gas-burning stone fireplace, a coffered ceiling, and extra recessed lighting. The private library features a double French door entry and the spacious, separate dining room has a double window and elegant moldings. Highlights of the exceptional upper level include five large bedrooms and three gorgeous full baths. The sensational master suite features two a roomy walk-in closets and a stunning en-suite full bath. The lower level offers more special features including an expansive, daylight, family room, a sixth bedroom with a walk-in closet, a beautiful fourth full bath, and plenty of space for storage. Outside offers more spectacular spaces in which to relax and entertain, including the sunny deck, the front porch, and the large, landscaped yard, fenced at the rear. Set in sought-after Burning Tree, this home also offers easy access to downtown Bethesda, DC, and all major commuter routes.
Location
State MD
County Montgomery
Zoning R200
Rooms
Basement Fully Finished
Interior
Heating Central, Forced Air
Cooling Central A/C
Fireplaces Number 1
Fireplace Y
Heat Source Natural Gas
Exterior
Exterior Feature Porch(es), Deck(s)
Parking Features Garage Door Opener, Oversized
Garage Spaces 2.0
Water Access N
Roof Type Architectural Shingle
Accessibility None
Porch Porch(es), Deck(s)
Attached Garage 2
Total Parking Spaces 2
Garage Y
Building
Story 3+
Sewer Public Sewer
Water Public
Architectural Style Colonial
Level or Stories 3+
Additional Building Above Grade, Below Grade
New Construction Y
Schools
Elementary Schools Burning Tree
Middle Schools Thomas W. Pyle
High Schools Walt Whitman
School District Montgomery County Public Schools
Others
Senior Community No
Tax ID 160700426905
Ownership Fee Simple
SqFt Source Assessor
Special Listing Condition Standard
Read Less Info
Want to know what your home might be worth? Contact us for a FREE valuation!

Our team is ready to help you sell your home for the highest possible price ASAP

Bought with Kristina L Granados • RE/MAX Achievers

"My job is to find and attract mastery-based agents to the office, protect the culture, and make sure everyone is happy! "
14291 Park Meadow Drive Suite 500, Chantilly, VA, 20151






