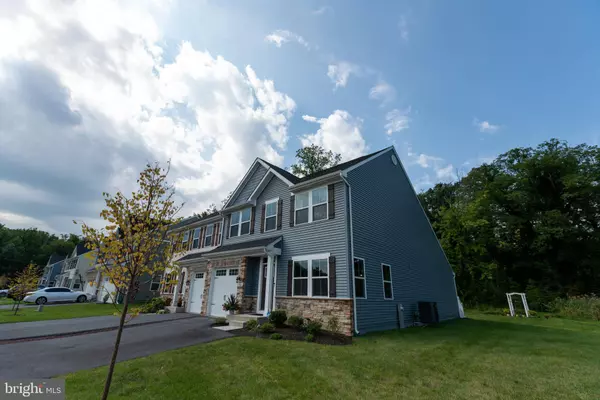$445,000
$445,000
For more information regarding the value of a property, please contact us for a free consultation.
4 Beds
4 Baths
3,027 SqFt
SOLD DATE : 12/10/2021
Key Details
Sold Price $445,000
Property Type Single Family Home
Sub Type Twin/Semi-Detached
Listing Status Sold
Purchase Type For Sale
Square Footage 3,027 sqft
Price per Sqft $147
Subdivision Quiet Waters At Norman Creek
MLS Listing ID MDBC2010994
Sold Date 12/10/21
Style Contemporary
Bedrooms 4
Full Baths 3
Half Baths 1
HOA Fees $150/mo
HOA Y/N Y
Abv Grd Liv Area 2,127
Originating Board BRIGHT
Year Built 2018
Annual Tax Amount $5,027
Tax Year 2021
Lot Size 6,114 Sqft
Acres 0.14
Property Description
BIG PRICE REDUCTION!
This is an impeccably maintained home in the water oriented community of Quiet Waters at Norman Creek. It is truly a hidden gem. Enjoy a stroll through the HOA owned 20+acre conservation area to the pier for fishing or the beach for relaxation. These walkable features in the community are truly unique and add to the exclusivity of the entire area. Quiet Waters at Norman Creek is situated on a peninsula in Essex close to everything but just off the beaten path.
The home itself was built in 2018 but so well maintained, it is often mistaken as being brand new. As you enter the front dining room, you will notice the waterview to your right. Beyond the dining room, the main floor boasts an open kitchen with impressive upgraded cabinetry, sinks and stainless appliances. The exhaust fan above the stove vents directly out of the house. Pristine upgraded countertops and pendant lighting highlight the room and compliment all of the other matching upgrades throughout the house. Dark hardwood floor upgrades throughout the main floor offset the light colors of the kitchen and the great room.
Continuing through the main floor to the Great Room with Sunroom facing the HOA owned conservation area provides a great deal of light and privacy with waterview from the deck outside the sunroom. The Great room has high cathedral ceilings which add to the bright and open feel in this part of the house.
Large primary bedroom is conveniently located on the main floor with an ensuite bathroom that has fully upgraded cabinets and granite countertops for a luxurious feeling. In fact all bathrooms in the house have been enhanced with upgraded antique white cabinetry and complimenting granite countertops.
Upstairs there is are two large bedrooms with plenty of walk in closet space. The loft with view over the Great Room is ideal for a small office, study or playroom.
The fully finished carpeted basement is the perfect space for relaxation or entertaining. Wet bar and full bathroom complete the picture to provide all you need in this lower level space.
Location
State MD
County Baltimore
Zoning DR3.5
Direction Southwest
Rooms
Basement Fully Finished
Main Level Bedrooms 1
Interior
Interior Features Bar, Ceiling Fan(s), Crown Moldings, Dining Area, Entry Level Bedroom, Floor Plan - Open, Kitchen - Island, Upgraded Countertops
Hot Water Electric
Heating Forced Air
Cooling Central A/C
Equipment Built-In Microwave, Exhaust Fan, Oven/Range - Electric, Stainless Steel Appliances, Washer/Dryer Stacked, Disposal, Dishwasher
Window Features Double Pane
Appliance Built-In Microwave, Exhaust Fan, Oven/Range - Electric, Stainless Steel Appliances, Washer/Dryer Stacked, Disposal, Dishwasher
Heat Source Electric
Exterior
Parking Features Garage - Front Entry, Garage Door Opener, Inside Access
Garage Spaces 3.0
Amenities Available Beach, Common Grounds, Jog/Walk Path, Pier/Dock
Water Access N
View Creek/Stream, River, Scenic Vista, Trees/Woods, Water
Roof Type Shingle
Accessibility None
Attached Garage 1
Total Parking Spaces 3
Garage Y
Building
Lot Description Backs to Trees, Private, Trees/Wooded, Landscaping, Non-Tidal Wetland
Story 2
Foundation Block
Sewer Public Sewer
Water Public
Architectural Style Contemporary
Level or Stories 2
Additional Building Above Grade, Below Grade
Structure Type 9'+ Ceilings,Cathedral Ceilings,Dry Wall
New Construction N
Schools
School District Baltimore County Public Schools
Others
HOA Fee Include Lawn Maintenance,Pier/Dock Maintenance,Common Area Maintenance,Snow Removal,Reserve Funds
Senior Community No
Tax ID 04152500010294
Ownership Fee Simple
SqFt Source Assessor
Acceptable Financing Conventional, Cash, FHA, VA
Listing Terms Conventional, Cash, FHA, VA
Financing Conventional,Cash,FHA,VA
Special Listing Condition Standard
Read Less Info
Want to know what your home might be worth? Contact us for a FREE valuation!

Our team is ready to help you sell your home for the highest possible price ASAP

Bought with Linda M Felts • Samson Properties
"My job is to find and attract mastery-based agents to the office, protect the culture, and make sure everyone is happy! "
14291 Park Meadow Drive Suite 500, Chantilly, VA, 20151






