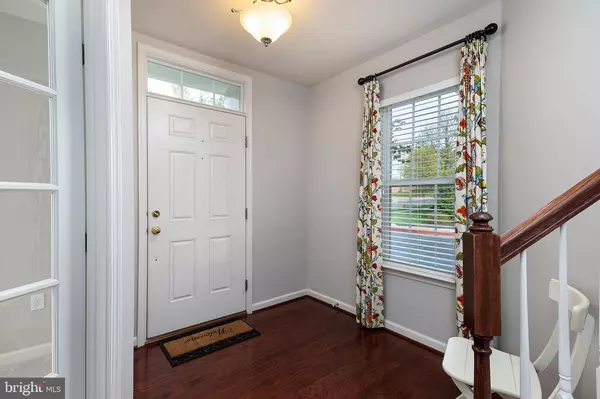$425,000
$429,900
1.1%For more information regarding the value of a property, please contact us for a free consultation.
4 Beds
3 Baths
2,206 SqFt
SOLD DATE : 06/02/2020
Key Details
Sold Price $425,000
Property Type Condo
Sub Type Condo/Co-op
Listing Status Sold
Purchase Type For Sale
Square Footage 2,206 sqft
Price per Sqft $192
Subdivision Dorsey Crossing
MLS Listing ID MDHW278198
Sold Date 06/02/20
Style Contemporary
Bedrooms 4
Full Baths 2
Half Baths 1
Condo Fees $159/mo
HOA Fees $115/ann
HOA Y/N Y
Abv Grd Liv Area 2,206
Originating Board BRIGHT
Year Built 2010
Annual Tax Amount $5,912
Tax Year 2019
Property Description
Don't miss out on this fantastic 2 car garage, End of Group brick town home located in a most convenient location. 4 levels of luxury living with brand new carpet and fresh paint. Gleaming upgrade hardwood floors on entire main level, foyer and laundry. Bright and airy open floor plan. Loads of Windows for natural light. Huge Kitchen/ Dining with Cherry Cabinets, Stainless Steel Appliances, Granite Counters, Island and Walk in Pantry. French Door to Deck. An abundance of recessed lighting throughout. Gas cooking and heat. Owners Suite with loft. Master Bath has Roman Shower and dual sinks. Walk to restaurants, shops and Centennial Park with walking/jogging trail! Easy access to Rts 29, 108 and 32. Professionally cleaned and sanitized, vacant, easy to show and ready to go!
Location
State MD
County Howard
Zoning RESIDENTIAL
Rooms
Other Rooms Living Room, Primary Bedroom, Bedroom 2, Bedroom 3, Bedroom 4, Kitchen, Laundry, Loft, Bathroom 2, Primary Bathroom, Half Bath
Basement Other
Interior
Interior Features Carpet, Ceiling Fan(s), Combination Kitchen/Dining, Dining Area, Entry Level Bedroom, Floor Plan - Open, Kitchen - Eat-In, Kitchen - Gourmet, Kitchen - Island, Kitchen - Table Space, Primary Bath(s), Pantry, Recessed Lighting, Sprinkler System, Walk-in Closet(s), Wood Floors
Heating Forced Air
Cooling Central A/C, Ceiling Fan(s)
Flooring Carpet, Hardwood, Ceramic Tile
Equipment Built-In Microwave, Dishwasher, Disposal, Dryer, Oven/Range - Gas, Refrigerator, Stainless Steel Appliances, Washer, Exhaust Fan, Icemaker
Window Features Double Pane,Bay/Bow,Screens
Appliance Built-In Microwave, Dishwasher, Disposal, Dryer, Oven/Range - Gas, Refrigerator, Stainless Steel Appliances, Washer, Exhaust Fan, Icemaker
Heat Source Natural Gas
Exterior
Exterior Feature Deck(s)
Parking Features Garage - Rear Entry, Garage Door Opener
Garage Spaces 4.0
Amenities Available Tot Lots/Playground, Other, Jog/Walk Path
Water Access N
Roof Type Asphalt
Accessibility Level Entry - Main
Porch Deck(s)
Attached Garage 2
Total Parking Spaces 4
Garage Y
Building
Story 3+
Sewer Public Sewer
Water Public
Architectural Style Contemporary
Level or Stories 3+
Additional Building Above Grade, Below Grade
Structure Type 9'+ Ceilings,Cathedral Ceilings,Vaulted Ceilings
New Construction N
Schools
School District Howard County Public School System
Others
HOA Fee Include Other,Common Area Maintenance,Lawn Maintenance,Management,Snow Removal
Senior Community No
Tax ID 1402433915
Ownership Condominium
Special Listing Condition Standard
Read Less Info
Want to know what your home might be worth? Contact us for a FREE valuation!

Our team is ready to help you sell your home for the highest possible price ASAP

Bought with Michael A Gonzalez • Redfin Corp

"My job is to find and attract mastery-based agents to the office, protect the culture, and make sure everyone is happy! "
14291 Park Meadow Drive Suite 500, Chantilly, VA, 20151






