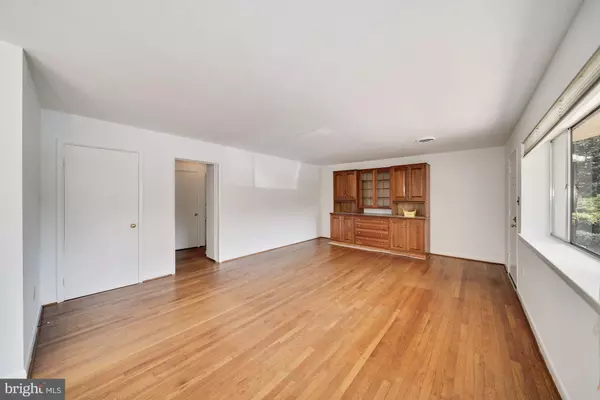$287,900
$284,900
1.1%For more information regarding the value of a property, please contact us for a free consultation.
2 Beds
1 Bath
1,020 SqFt
SOLD DATE : 10/18/2021
Key Details
Sold Price $287,900
Property Type Condo
Sub Type Condo/Co-op
Listing Status Sold
Purchase Type For Sale
Square Footage 1,020 sqft
Price per Sqft $282
Subdivision Sumner Court Codm
MLS Listing ID MDMC2011996
Sold Date 10/18/21
Style Contemporary
Bedrooms 2
Full Baths 1
Condo Fees $667/mo
HOA Y/N N
Abv Grd Liv Area 1,020
Originating Board BRIGHT
Year Built 1960
Annual Tax Amount $3,158
Tax Year 2021
Property Description
Welcome to Sumner Court Condominium and this spacious 2 bedroom, 1 full bath, freshly painted and move in ready. Over 1,000SF living space, located on the main level in this sunny southern exposure unit, complete with gorgeous HWF's, meticulously maintained and cared for by 30 year legacy owner. All Inclusive; Electric, Gas, Heat , AC, Water/Sewer, Trash (except CATV/Phone), Community Pool, Tot Lot, Picnic Area and Wonderfully Maintained Grounds. Free Ample Parking and Storage. Garden style unit with front porch sits above parking for easy access in and out of unit with grocery's and more. Pet friendly community. Steps away from the Shops at Sumner Place, Groceries, CVS, US Defense Intelligence Agency Campus and an easy drive to major routes for a convenient commute. Make this home your own today!
Location
State MD
County Montgomery
Zoning RESIDENTIAL
Direction South
Rooms
Main Level Bedrooms 2
Interior
Interior Features Built-Ins, Dining Area
Hot Water Other
Heating Forced Air
Cooling Central A/C
Flooring Hardwood
Equipment Dishwasher, Disposal, Microwave, Oven/Range - Gas, Refrigerator
Furnishings No
Fireplace N
Appliance Dishwasher, Disposal, Microwave, Oven/Range - Gas, Refrigerator
Heat Source Central
Laundry Common
Exterior
Garage Spaces 2.0
Utilities Available Cable TV Available, Electric Available, Natural Gas Available, Phone Available
Amenities Available Common Grounds, Extra Storage, Laundry Facilities, Meeting Room, Storage Bin, Swimming Pool, Tot Lots/Playground
Water Access N
View Garden/Lawn, Other
Accessibility Other
Road Frontage Private
Total Parking Spaces 2
Garage N
Building
Story 1
Unit Features Garden 1 - 4 Floors
Sewer Public Sewer
Water Public
Architectural Style Contemporary
Level or Stories 1
Additional Building Above Grade, Below Grade
New Construction N
Schools
School District Montgomery County Public Schools
Others
Pets Allowed Y
HOA Fee Include Air Conditioning,Common Area Maintenance,Electricity,Ext Bldg Maint,Gas,Heat,Lawn Maintenance,Management,Pool(s),Reserve Funds,Road Maintenance,Sewer,Snow Removal,Trash,Water
Senior Community No
Tax ID 160701626746
Ownership Condominium
Acceptable Financing Cash, Conventional, Negotiable, FHA, VA
Horse Property N
Listing Terms Cash, Conventional, Negotiable, FHA, VA
Financing Cash,Conventional,Negotiable,FHA,VA
Special Listing Condition Standard
Pets Allowed No Pet Restrictions
Read Less Info
Want to know what your home might be worth? Contact us for a FREE valuation!

Our team is ready to help you sell your home for the highest possible price ASAP

Bought with Matthew D Maury • Stuart & Maury, Inc.

"My job is to find and attract mastery-based agents to the office, protect the culture, and make sure everyone is happy! "
14291 Park Meadow Drive Suite 500, Chantilly, VA, 20151






