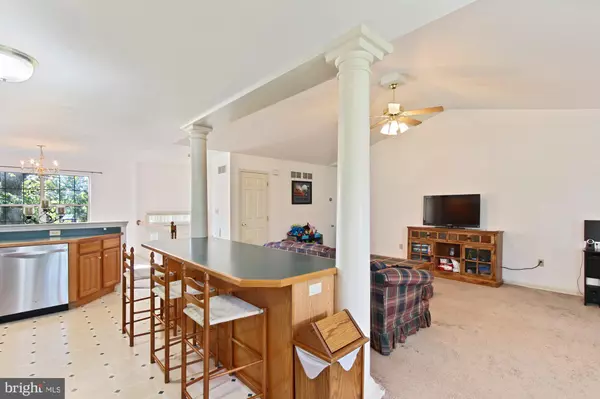$270,000
$260,000
3.8%For more information regarding the value of a property, please contact us for a free consultation.
3 Beds
2 Baths
2,144 SqFt
SOLD DATE : 11/04/2021
Key Details
Sold Price $270,000
Property Type Single Family Home
Sub Type Detached
Listing Status Sold
Purchase Type For Sale
Square Footage 2,144 sqft
Price per Sqft $125
Subdivision Leader Heights
MLS Listing ID PAYK2005880
Sold Date 11/04/21
Style Split Foyer
Bedrooms 3
Full Baths 2
HOA Y/N N
Abv Grd Liv Area 1,444
Originating Board BRIGHT
Year Built 1998
Annual Tax Amount $4,260
Tax Year 2021
Lot Size 0.346 Acres
Acres 0.35
Property Description
You will love this well maintained & tastefully appointed 3 BR, 2 BA home, just a stone's throw from Lake Williams, state & county parks, hospitals, colleges & major arteries! The home is situated on a corner lot, with the driveway fronting on a dead-end street, handy for evening walks to check out the sunset over the adjoining farmland! Hardwood floors in the foyer lead to an open layout featuring vaulted ceilings, architectural columns, neutral color palette, large kitchen with breakfast bar, pantry & lots of cabinet/counter space, separate dining & a wonderful Sun room with staircase to the shaded backyard. Three accommodating bedrooms include nice owner's suite with private bath including new step in shower. The laundry area is on the main level for optimal convenience. The finished lower level offers large rec room & slider to back patio, great for entertaining or for a home office! Oversized 2-car garage offers tons of additional storage and workshop space, and paved drive provides plenty of parking. With a wonderful setting, easy commute & so many local activities nearby, this is more than a home, it's a lifestyle! All appliances and one year home warranty included.
Location
State PA
County York
Area York Twp (15254)
Zoning RESIDENTIAL
Rooms
Other Rooms Living Room, Dining Room, Bedroom 2, Bedroom 3, Kitchen, Family Room, Den, Bedroom 1, Sun/Florida Room
Basement Full, Walkout Level
Main Level Bedrooms 3
Interior
Interior Features Kitchen - Island, Kitchen - Eat-In, Formal/Separate Dining Room
Hot Water Natural Gas
Heating Forced Air
Cooling Central A/C
Flooring Carpet, Vinyl
Equipment Disposal, Dishwasher, Built-In Microwave, Washer, Dryer, Refrigerator, Oven - Single
Fireplace N
Window Features Insulated
Appliance Disposal, Dishwasher, Built-In Microwave, Washer, Dryer, Refrigerator, Oven - Single
Heat Source Natural Gas
Laundry Main Floor
Exterior
Exterior Feature Deck(s), Patio(s)
Parking Features Built In, Garage - Side Entry, Oversized, Additional Storage Area, Garage Door Opener
Garage Spaces 6.0
Water Access N
Roof Type Architectural Shingle
Accessibility None
Porch Deck(s), Patio(s)
Road Frontage Public, Boro/Township, City/County
Attached Garage 2
Total Parking Spaces 6
Garage Y
Building
Lot Description Level, Trees/Wooded, Corner, Not In Development
Story 2
Foundation Block
Sewer Public Sewer
Water Public
Architectural Style Split Foyer
Level or Stories 2
Additional Building Above Grade, Below Grade
New Construction N
Schools
School District Dallastown Area
Others
Senior Community No
Tax ID 54-000-05-0065-00-00000
Ownership Fee Simple
SqFt Source Assessor
Security Features Smoke Detector
Acceptable Financing FHA, Conventional, VA, USDA
Listing Terms FHA, Conventional, VA, USDA
Financing FHA,Conventional,VA,USDA
Special Listing Condition Standard
Read Less Info
Want to know what your home might be worth? Contact us for a FREE valuation!

Our team is ready to help you sell your home for the highest possible price ASAP

Bought with Stacey L. Zimnicky • Century 21 Core Partners
"My job is to find and attract mastery-based agents to the office, protect the culture, and make sure everyone is happy! "
14291 Park Meadow Drive Suite 500, Chantilly, VA, 20151






