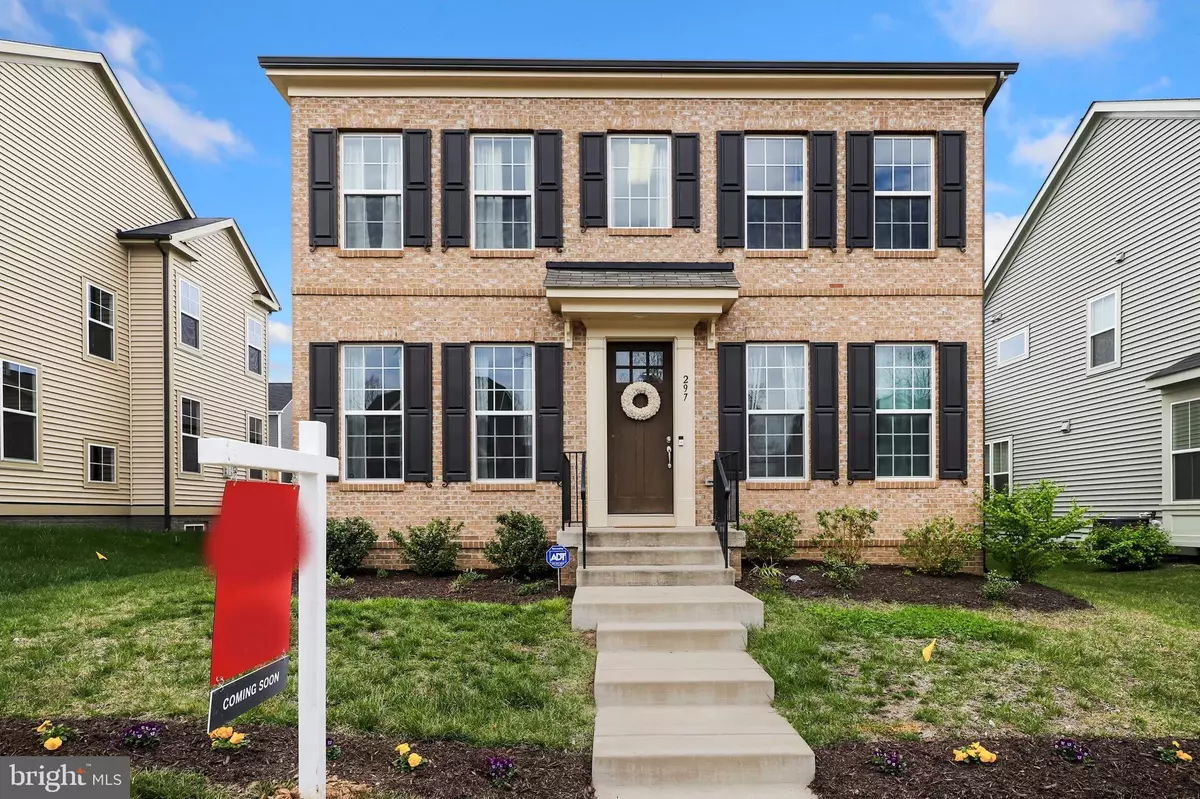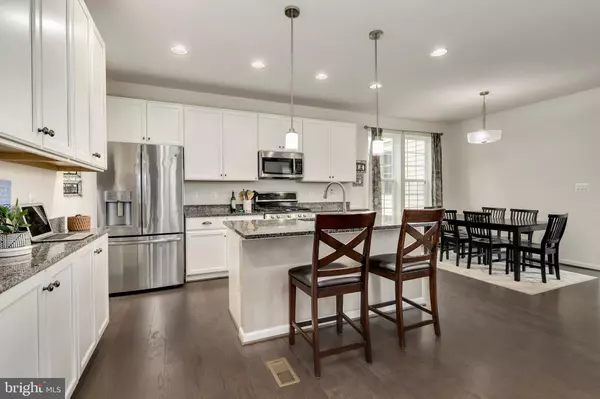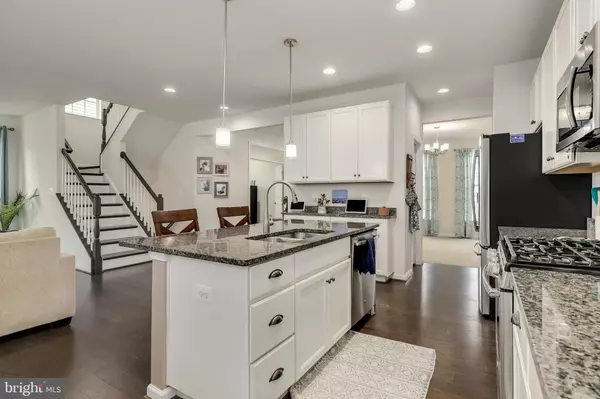$470,000
$475,000
1.1%For more information regarding the value of a property, please contact us for a free consultation.
5 Beds
4 Baths
3,077 SqFt
SOLD DATE : 05/27/2020
Key Details
Sold Price $470,000
Property Type Single Family Home
Sub Type Detached
Listing Status Sold
Purchase Type For Sale
Square Footage 3,077 sqft
Price per Sqft $152
Subdivision Embrey Mill
MLS Listing ID VAST220226
Sold Date 05/27/20
Style Colonial
Bedrooms 5
Full Baths 3
Half Baths 1
HOA Fees $125/mo
HOA Y/N Y
Abv Grd Liv Area 2,417
Originating Board BRIGHT
Year Built 2017
Annual Tax Amount $4,172
Tax Year 2019
Lot Size 5,301 Sqft
Acres 0.12
Property Description
Check out our Virtual Tour! https://my.matterport.com/show/?m=d693cZpbtRE&mls=1 Better Than New!!! Own this Miller & Smith quality built home in sought after amenity filled Embrey Mill! Beautiful 5" hand scraped hardwood floors! Front room used as a kids play room but could be your formal dining room or 2nd living room ! Main level home office! Kitchen with upgraded white cabinetry, granite counters & gas range, tech center/drop zone for all of your "chargeables" and a center island with pendant lights leading to the breakfast room. Cozy up in the spacious family room with tons of natural light. Exit into the rear mud room to the 2 car garage or exit to the rear fenced in yard with a beautiful stone patio and fire pit! End the day on the upper level featuring 4 great size bedrooms. The owners suite is appointed with a tray ceiling and ceiling fan, 2 closets and an upgraded owners bath with frameless shower, upgraded tile, and dual vanity sinks! Entertain in the finished lower level recreation room and private guest bedroom with a huge walk in closet and full bath; a large utility/storage room with a gas water heater and gas furnace. All this and the "extras" are already in place with window treatments, a beautiful patio, fenced yard, garage opener and so much more! This one will be gone in the blink of an eye...bring your best and you can begin to enjoy your new home very soon!
Location
State VA
County Stafford
Zoning PD2
Rooms
Basement Full
Interior
Hot Water Natural Gas
Heating Forced Air
Cooling Central A/C
Equipment Built-In Microwave, Dishwasher, Disposal, Refrigerator, Icemaker, Oven/Range - Gas
Fireplace N
Appliance Built-In Microwave, Dishwasher, Disposal, Refrigerator, Icemaker, Oven/Range - Gas
Heat Source Natural Gas
Exterior
Parking Features Garage - Rear Entry, Garage Door Opener
Garage Spaces 4.0
Amenities Available Other, Swimming Pool, Basketball Courts, Bike Trail, Common Grounds, Community Center, Jog/Walk Path, Soccer Field
Water Access N
Accessibility None
Attached Garage 2
Total Parking Spaces 4
Garage Y
Building
Story 3+
Sewer Public Sewer
Water Public
Architectural Style Colonial
Level or Stories 3+
Additional Building Above Grade, Below Grade
New Construction N
Schools
Elementary Schools Winding Creek
Middle Schools H.H. Poole
High Schools Colonial Forge
School District Stafford County Public Schools
Others
HOA Fee Include Trash,Snow Removal
Senior Community No
Tax ID 29-G-3- -306
Ownership Fee Simple
SqFt Source Estimated
Special Listing Condition Standard
Read Less Info
Want to know what your home might be worth? Contact us for a FREE valuation!

Our team is ready to help you sell your home for the highest possible price ASAP

Bought with Tessa J Wilborne • Berkshire Hathaway HomeServices PenFed Realty

"My job is to find and attract mastery-based agents to the office, protect the culture, and make sure everyone is happy! "
14291 Park Meadow Drive Suite 500, Chantilly, VA, 20151






