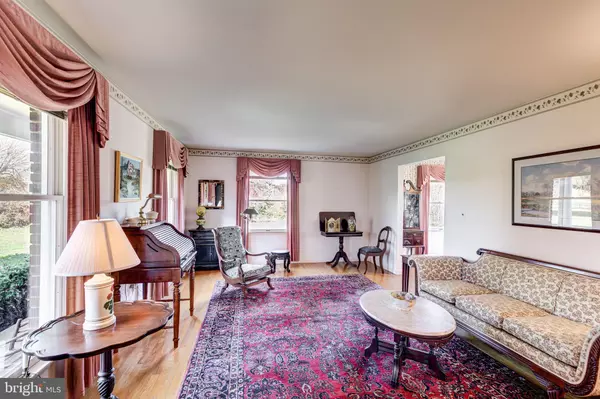$475,000
$445,000
6.7%For more information regarding the value of a property, please contact us for a free consultation.
4 Beds
3 Baths
2,268 SqFt
SOLD DATE : 01/10/2022
Key Details
Sold Price $475,000
Property Type Single Family Home
Sub Type Detached
Listing Status Sold
Purchase Type For Sale
Square Footage 2,268 sqft
Price per Sqft $209
Subdivision None Available
MLS Listing ID MDBC2017164
Sold Date 01/10/22
Style Colonial
Bedrooms 4
Full Baths 2
Half Baths 1
HOA Y/N N
Abv Grd Liv Area 2,268
Originating Board BRIGHT
Year Built 1973
Annual Tax Amount $3,698
Tax Year 2020
Lot Size 0.960 Acres
Acres 0.96
Lot Dimensions 2.00 x
Property Description
The moment you arrive you can't help but notice all the beauty and land that surrounds this nicely maintained 4 Bed, 2.5 Bath home. Situated on .9582 acre you can enjoy little yard maintenance with the views and privacy of living on a farm. Main level includes Eat in Kitchen, formal Dining Room, Living Room, Family Room with brick hearth and wood burning fireplace for those chilly nights. Also on main level is the Laundry and Half Bath. The Sunporch is the perfect place to relax and enjoy the views. Upper Level includes: 4 Bedrooms and 2 Full Baths. Lower Level is an unfinished huge 40 x 24 area with door leading to outside back yard. Updates include: Architectural Roof 1 Year, Kitchen updated with granite counter tops, tiled back splash and vinyl flooring less than 3 years old, Heat Pump with oil back up and Central Air - system is 1 year old, 50 Gallon Hot water heater 6 years.
Location
State MD
County Baltimore
Zoning R
Rooms
Other Rooms Living Room, Dining Room, Primary Bedroom, Bedroom 2, Bedroom 3, Bedroom 4, Kitchen, Family Room, Foyer, Laundry, Recreation Room, Primary Bathroom, Screened Porch
Basement Poured Concrete, Unfinished, Sump Pump, Space For Rooms, Walkout Stairs
Interior
Interior Features Carpet, Ceiling Fan(s), Chair Railings, Crown Moldings, Dining Area, Family Room Off Kitchen, Floor Plan - Traditional, Formal/Separate Dining Room, Kitchen - Eat-In, Kitchen - Table Space, Upgraded Countertops, Water Treat System, Window Treatments, Wood Floors
Hot Water Electric
Heating Heat Pump - Oil BackUp
Cooling Central A/C, Ceiling Fan(s)
Flooring Ceramic Tile, Carpet, Hardwood
Fireplaces Number 1
Fireplaces Type Mantel(s), Gas/Propane
Equipment Dishwasher, Dryer, Washer, Exhaust Fan, Microwave, Oven/Range - Electric, Refrigerator, Water Conditioner - Owned, Water Heater
Fireplace Y
Window Features Bay/Bow,Screens
Appliance Dishwasher, Dryer, Washer, Exhaust Fan, Microwave, Oven/Range - Electric, Refrigerator, Water Conditioner - Owned, Water Heater
Heat Source Electric, Oil
Laundry Main Floor
Exterior
Parking Features Garage - Front Entry
Garage Spaces 1.0
Fence Invisible
Water Access N
Roof Type Shingle,Composite
Accessibility None
Total Parking Spaces 1
Garage Y
Building
Lot Description Level, Open, Private, Rear Yard, Rural
Story 3
Foundation Block
Sewer On Site Septic
Water Well
Architectural Style Colonial
Level or Stories 3
Additional Building Above Grade, Below Grade
New Construction N
Schools
Elementary Schools Fifth District
Middle Schools Hereford
High Schools Hereford
School District Baltimore County Public Schools
Others
Senior Community No
Tax ID 04051600005872
Ownership Fee Simple
SqFt Source Assessor
Horse Property N
Special Listing Condition Standard
Read Less Info
Want to know what your home might be worth? Contact us for a FREE valuation!

Our team is ready to help you sell your home for the highest possible price ASAP

Bought with Natasha Skelton • Berkshire Hathaway HomeServices PenFed Realty
"My job is to find and attract mastery-based agents to the office, protect the culture, and make sure everyone is happy! "
14291 Park Meadow Drive Suite 500, Chantilly, VA, 20151






