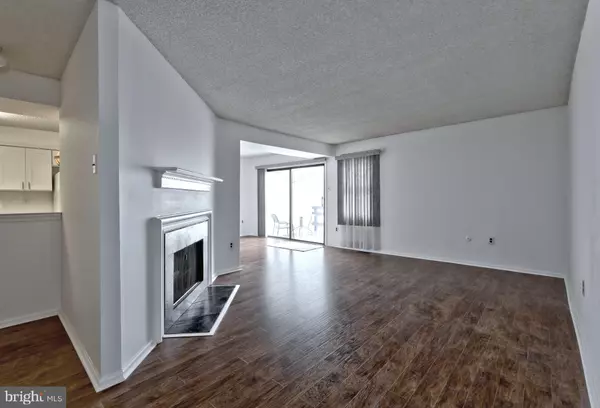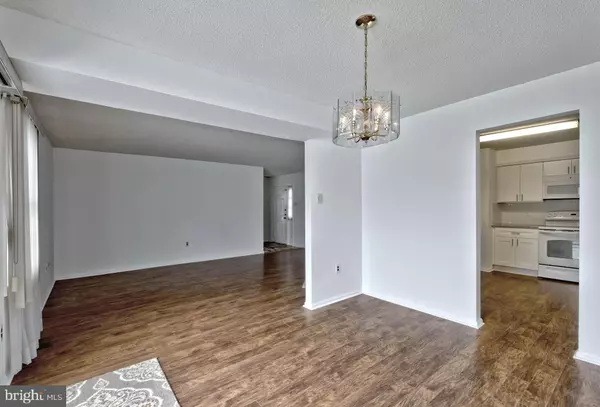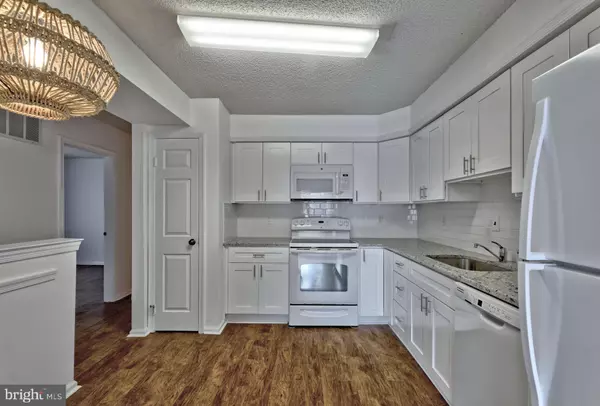$200,000
$198,900
0.6%For more information regarding the value of a property, please contact us for a free consultation.
2 Beds
2 Baths
1,178 SqFt
SOLD DATE : 05/22/2020
Key Details
Sold Price $200,000
Property Type Condo
Sub Type Condo/Co-op
Listing Status Sold
Purchase Type For Sale
Square Footage 1,178 sqft
Price per Sqft $169
Subdivision Society Hill
MLS Listing ID NJCD390652
Sold Date 05/22/20
Style Unit/Flat
Bedrooms 2
Full Baths 2
Condo Fees $308/mo
HOA Y/N Y
Abv Grd Liv Area 1,178
Originating Board BRIGHT
Year Built 1980
Annual Tax Amount $5,209
Tax Year 2019
Lot Dimensions 22.00 x 90.00
Property Description
Welcome home! This 2 bedroom, 2 full bathroom first floor end unit condo is nestled in the heart of the East side of Cherry Hill. This breathtaking home features an eat in kitchen with brand new white shaker-style soft close cabinets, granite countertops, new dishwasher, microwave and ceramic tile backsplash. Bathrooms have been updated with brand new vanities. The whole home is freshly painted and has wall to wall brand new flooring! The living room boasts a wood burning fireplace which makes it the perfect place to unwind at the end of a long day! There is a lovely courtyard with a freshly painted deck and a small garden; with a private entrance to the garage. This home has many closets; including a walk in closet in the master bedroom; so there is plenty of room for storage. Finished basement makes for a perfect den, home gym, office or private space for guests. Special assessment will be completely paid off by the seller at closing! Society Hill offers a beautifully landscaped, luxurious lifestyle with such amenities as two large pools with lifeguards, a common area with barbecues, tennis courts, clubhouse, a playground, kiddy pool, basketball courts, and pathways for leisurely strolls. You will enjoy letting someone else worry about cleaning leaves, landscaping, and shoveling snow in winter - the condominium association does it all for you. Pets are welcome. Highly rated Cherry Hill East schools are an added benefit. The residence is an easy commute to Philadelphia while also offering an abundance of nearby shops, markets, and restaurants.
Location
State NJ
County Camden
Area Cherry Hill Twp (20409)
Zoning RES
Rooms
Basement Fully Finished
Main Level Bedrooms 2
Interior
Interior Features Kitchen - Eat-In, Primary Bath(s), Tub Shower, Stall Shower, Upgraded Countertops, Walk-in Closet(s)
Heating Forced Air
Cooling Central A/C
Equipment Built-In Microwave, Dishwasher, Disposal, Dryer, Oven/Range - Electric, Washer, Refrigerator
Fireplace Y
Appliance Built-In Microwave, Dishwasher, Disposal, Dryer, Oven/Range - Electric, Washer, Refrigerator
Heat Source Natural Gas
Exterior
Parking Features Garage - Rear Entry, Garage - Front Entry, Garage Door Opener
Garage Spaces 2.0
Amenities Available Basketball Courts, Club House, Common Grounds, Lake, Pool - Outdoor, Swimming Pool, Tennis Courts, Tot Lots/Playground
Water Access N
Accessibility Level Entry - Main
Total Parking Spaces 2
Garage Y
Building
Story 2
Sewer Public Sewer
Water Public
Architectural Style Unit/Flat
Level or Stories 2
Additional Building Above Grade, Below Grade
New Construction N
Schools
Middle Schools Beck
High Schools East
School District Cherry Hill Township Public Schools
Others
HOA Fee Include All Ground Fee,Common Area Maintenance,Lawn Care Front,Lawn Care Side,Lawn Maintenance,Management,Pool(s),Snow Removal
Senior Community No
Tax ID 09-00437 03-00001-C0138
Ownership Condominium
Acceptable Financing Cash, Conventional, VA
Horse Property N
Listing Terms Cash, Conventional, VA
Financing Cash,Conventional,VA
Special Listing Condition Standard
Read Less Info
Want to know what your home might be worth? Contact us for a FREE valuation!

Our team is ready to help you sell your home for the highest possible price ASAP

Bought with Cristin M Holloway • Compass New Jersey, LLC - Moorestown

"My job is to find and attract mastery-based agents to the office, protect the culture, and make sure everyone is happy! "
14291 Park Meadow Drive Suite 500, Chantilly, VA, 20151






