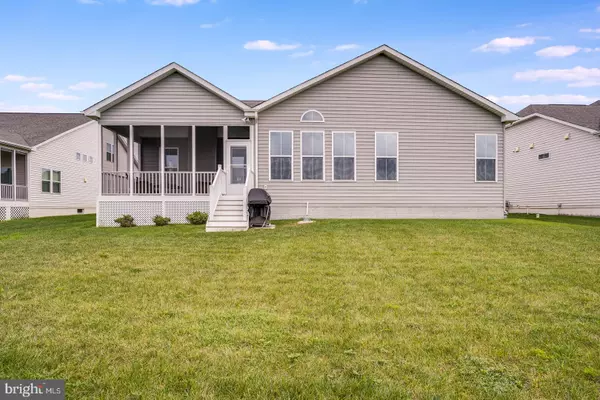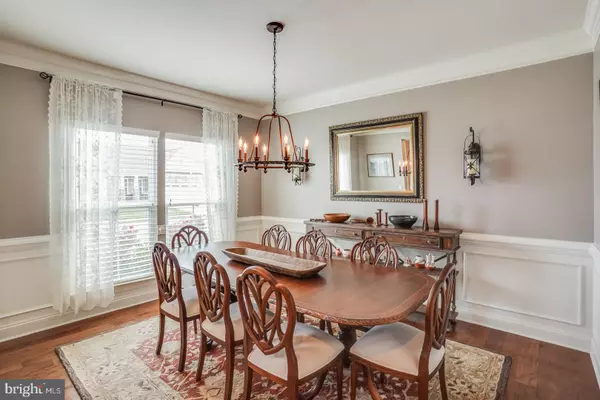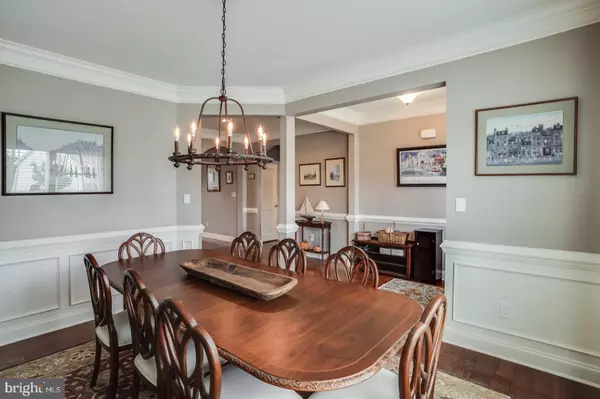$630,000
$630,000
For more information regarding the value of a property, please contact us for a free consultation.
4 Beds
3 Baths
2,800 SqFt
SOLD DATE : 10/20/2021
Key Details
Sold Price $630,000
Property Type Single Family Home
Sub Type Detached
Listing Status Sold
Purchase Type For Sale
Square Footage 2,800 sqft
Price per Sqft $225
Subdivision Lewes Crossing
MLS Listing ID DESU2005624
Sold Date 10/20/21
Style Coastal
Bedrooms 4
Full Baths 3
HOA Fees $196/mo
HOA Y/N Y
Abv Grd Liv Area 2,800
Originating Board BRIGHT
Year Built 2015
Annual Tax Amount $1,935
Tax Year 2021
Lot Size 9,432 Sqft
Acres 0.22
Lot Dimensions 72' x 131'
Property Description
Rarely offered premium lot backing to open green space and walking trails. This ideal Lewes location offers access to all of the downtown Lewes and Rehoboth shops and restaurants, Cape Henlopen State Park, Gordon's Pond state park/beaches, and the Breakwater Junction Bike Trails. The community amenities include low HOA fees, a fenced outdoor pool, clubhouse with large gathering room, exercise room, and community kitchen. You will find 2800 sq. ft. of finished space in this luxury upgraded Winterbrook model. Features include, wide plank engineered hickory flooring throughout the entire 1st floor; formal dining area/flex room; kitchen with granite countertops and large island, dual wall ovens, tile backsplash, extended butlers buffet with granite countertop and upgraded cabinetry. Also a great room with a natural gas stone fireplace and raised hearth with surround sound; a sunroom which leads to the oversized(12' x 18') screened porch with maintenance free decking (the screened porch could be converted to a 3-season room); 1st floor master suite with tray ceiling, separate walk-in shower and soaking tub, dual vanities, 2 walk-in closets, and specialty tile work. Two additional bedrooms, a full bath and laundry room are also located on the main level. The second floor is a complete suite that is inclusive of a lounge/living/entertaining area, a bedroom, a full bath and an unfinished storage room. Additional features of this magnificent home are 3-zone heating and cooling, 2-car garage, irrigation system with agricultural well, 2400 sq. ft. of unfinished basement with rough-in for a full bath, and security system. A home of this quality and location will not last long. HOA docs emailed on request.
Location
State DE
County Sussex
Area Lewes Rehoboth Hundred (31009)
Zoning AR-1
Rooms
Basement Unfinished, Rough Bath Plumb
Main Level Bedrooms 3
Interior
Interior Features Combination Kitchen/Dining, Combination Kitchen/Living, Kitchen - Gourmet, Kitchen - Island, Sprinkler System, Stall Shower, Window Treatments, Floor Plan - Open, Family Room Off Kitchen, Pantry, Recessed Lighting, Tub Shower, Upgraded Countertops, Walk-in Closet(s), Wood Floors
Hot Water Natural Gas
Heating Forced Air, Zoned
Cooling Central A/C, Zoned, Other
Flooring Ceramic Tile, Engineered Wood, Carpet
Fireplaces Number 1
Fireplaces Type Gas/Propane, Stone, Other
Equipment Built-In Microwave, Cooktop, Oven/Range - Gas, Oven - Double, Washer/Dryer Hookups Only, Dishwasher
Fireplace Y
Appliance Built-In Microwave, Cooktop, Oven/Range - Gas, Oven - Double, Washer/Dryer Hookups Only, Dishwasher
Heat Source Natural Gas
Laundry Main Floor
Exterior
Parking Features Garage - Front Entry
Garage Spaces 4.0
Utilities Available Sewer Available, Natural Gas Available, Water Available, Electric Available
Amenities Available Pool - Outdoor, Club House, Exercise Room, Fitness Center, Jog/Walk Path, Meeting Room
Water Access N
View Other
Accessibility 36\"+ wide Halls
Attached Garage 2
Total Parking Spaces 4
Garage Y
Building
Lot Description Backs - Open Common Area
Story 3
Foundation Other
Sewer Public Sewer
Water Private
Architectural Style Coastal
Level or Stories 3
Additional Building Above Grade
Structure Type Dry Wall
New Construction N
Schools
School District Cape Henlopen
Others
Pets Allowed Y
HOA Fee Include Lawn Maintenance,Trash,Pool(s)
Senior Community No
Tax ID 334-05.00-1436.00
Ownership Fee Simple
SqFt Source Estimated
Acceptable Financing Cash, Conventional
Listing Terms Cash, Conventional
Financing Cash,Conventional
Special Listing Condition Standard
Pets Allowed Dogs OK, Cats OK
Read Less Info
Want to know what your home might be worth? Contact us for a FREE valuation!

Our team is ready to help you sell your home for the highest possible price ASAP

Bought with Michael Kogler • Long & Foster Real Estate, Inc.
"My job is to find and attract mastery-based agents to the office, protect the culture, and make sure everyone is happy! "
14291 Park Meadow Drive Suite 500, Chantilly, VA, 20151






