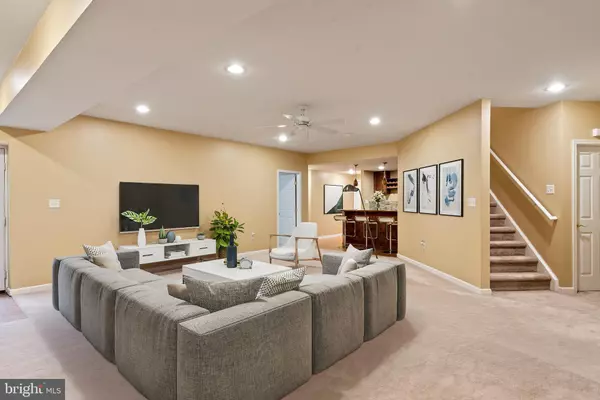$810,000
$800,000
1.3%For more information regarding the value of a property, please contact us for a free consultation.
7 Beds
6 Baths
6,416 SqFt
SOLD DATE : 07/20/2021
Key Details
Sold Price $810,000
Property Type Single Family Home
Sub Type Detached
Listing Status Sold
Purchase Type For Sale
Square Footage 6,416 sqft
Price per Sqft $126
Subdivision Stonewall Manor
MLS Listing ID VAPW525298
Sold Date 07/20/21
Style Colonial
Bedrooms 7
Full Baths 6
HOA Y/N N
Abv Grd Liv Area 4,516
Originating Board BRIGHT
Year Built 2006
Annual Tax Amount $7,442
Tax Year 2020
Lot Size 0.392 Acres
Acres 0.39
Property Description
The fabulous Edgemore "Edinburgh" model has upgraded elevation with Brick front and solarium sited on a magnificent .39 acre lot backing to trees. You will love the open floor plan, gleaming hardwoods, and wrought iron balusters. This immaculate home boasts beautiful landscaping that can be easily enjoyed from the composite sun deck that overlooks the fenced-in yard. Inside, its apparent that no detail has been spared as the elegant foyer greets you with double staircases in-ceiling speakers, a first-floor bedroom, and full baths. The incredible gourmet kitchen has upgraded 42-inch cabinets, stainless steel appliances, tons of granite for meal preparation including a large center island with a breakfast bar. The kitchen opens to a breakfast nook and oversized family room and gas fireplace. The enormous Master bedroom has a tray ceiling, walk-in closets with built-ins as well as a sitting area. 4 additional secondary upper-level bedrooms are generous, and the upper level has 4 full baths. Entertaining guests will be a breeze with the massive lower level that features a full bar and a walkout to the backyard oasis, perfect for a man cave and movie nights! Additional upgrades include an irrigation system and approximately a 1-2-year-old roof. Stonewall Manor has a Swimming Pool, Tot Lot, Basketball courts, walking paths, and dog park! Great location less than 3 miles to Commuter Lot, 234 Bus line to DC and slug line, 25 min to Pentagon, Roslyn or DC, 20 min to Ft Belvoir, 10 min to Potomac Mills. 10 min to Potomac River or Prince William State Park, 2 miles to Locust Park or Marine Museum. Convenient to Quantico Marine Base and Forest Greens Golf Club.
Location
State VA
County Prince William
Zoning R4
Rooms
Other Rooms Living Room, Dining Room, Primary Bedroom, Bedroom 2, Bedroom 3, Bedroom 4, Bedroom 5, Kitchen, Family Room, Foyer, Breakfast Room, Exercise Room, Recreation Room, Solarium, Storage Room, Media Room, Bedroom 6, Primary Bathroom, Full Bath, Additional Bedroom
Basement Walkout Stairs, Fully Finished, Interior Access, Outside Entrance, Rear Entrance, Shelving, Windows
Main Level Bedrooms 1
Interior
Interior Features Window Treatments, Primary Bath(s), Sprinkler System, Built-Ins, Butlers Pantry, Carpet, Chair Railings, Crown Moldings, Double/Dual Staircase, Entry Level Bedroom, Kitchen - Gourmet, Kitchen - Island, Pantry, Recessed Lighting, Skylight(s), Walk-in Closet(s), Wood Floors, Upgraded Countertops, Wet/Dry Bar, Kitchenette
Hot Water Natural Gas
Heating Forced Air
Cooling Ceiling Fan(s), Heat Pump(s), Central A/C
Flooring Hardwood, Carpet, Ceramic Tile
Fireplaces Number 1
Fireplaces Type Screen, Insert, Gas/Propane
Equipment Built-In Microwave, Dryer, Washer, Cooktop, Dishwasher, Disposal, Refrigerator, Oven - Wall, Range Hood, Stainless Steel Appliances
Fireplace Y
Appliance Built-In Microwave, Dryer, Washer, Cooktop, Dishwasher, Disposal, Refrigerator, Oven - Wall, Range Hood, Stainless Steel Appliances
Heat Source Natural Gas
Exterior
Exterior Feature Patio(s), Deck(s)
Parking Features Garage Door Opener, Garage - Front Entry
Garage Spaces 2.0
Fence Rear, Privacy
Amenities Available Swimming Pool, Tot Lots/Playground, Basketball Courts, Jog/Walk Path, Common Grounds
Water Access N
Roof Type Shingle,Composite
Accessibility None
Porch Patio(s), Deck(s)
Attached Garage 2
Total Parking Spaces 2
Garage Y
Building
Story 3
Sewer Public Sewer
Water Public
Architectural Style Colonial
Level or Stories 3
Additional Building Above Grade, Below Grade
Structure Type Cathedral Ceilings,9'+ Ceilings,Tray Ceilings
New Construction N
Schools
Elementary Schools Triangle
Middle Schools Graham Park
High Schools Potomac
School District Prince William County Public Schools
Others
Senior Community No
Tax ID 8288-24-2985
Ownership Fee Simple
SqFt Source Assessor
Security Features Security System
Acceptable Financing Cash, Conventional, FHA, VA
Listing Terms Cash, Conventional, FHA, VA
Financing Cash,Conventional,FHA,VA
Special Listing Condition Standard
Read Less Info
Want to know what your home might be worth? Contact us for a FREE valuation!

Our team is ready to help you sell your home for the highest possible price ASAP

Bought with BADER AL-OTAIBI • Samson Properties
"My job is to find and attract mastery-based agents to the office, protect the culture, and make sure everyone is happy! "
14291 Park Meadow Drive Suite 500, Chantilly, VA, 20151






