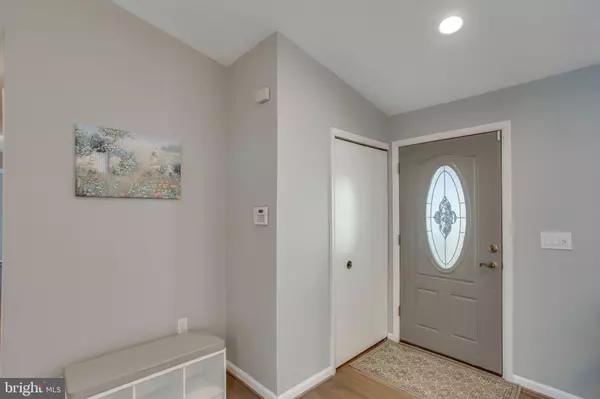$790,000
$798,000
1.0%For more information regarding the value of a property, please contact us for a free consultation.
4 Beds
3 Baths
2,172 SqFt
SOLD DATE : 06/30/2020
Key Details
Sold Price $790,000
Property Type Single Family Home
Sub Type Detached
Listing Status Sold
Purchase Type For Sale
Square Footage 2,172 sqft
Price per Sqft $363
Subdivision Oliver Estates
MLS Listing ID VAFX1122086
Sold Date 06/30/20
Style Raised Ranch/Rambler
Bedrooms 4
Full Baths 3
HOA Y/N N
Abv Grd Liv Area 1,352
Originating Board BRIGHT
Year Built 1965
Annual Tax Amount $7,764
Tax Year 2020
Lot Size 0.530 Acres
Acres 0.53
Property Description
Must see newly remodeled gem with four bedrooms and three full baths in heart of Great Falls and sought after Langley school triangle. Contemporary touches and gourmet kitchen with all white granite and new cabinets, new appliances and new tile floor, upstairs hardwood floor refinished, new roof and freshly painted inside and out, newly remolded lower level with new floors, new AC, new water heater and new driveway. The sun filled dining room off the kitchen looks onto park-like backyard. Walk into the Village and enjoy the convenience of easy shopping and dining just a stroll away. Living room with brick fireplace, and ceiling fan, recreation area, with extra bedroom in lower level, and utility room with plenty of space fo storage and a workshop for projects and a walk out basement. Half acre lot and extensive fenced-in backyard, await for kids to play in, gardening or room for an addition. Easy convenient drive to all of the DMV area, and only minutes to Tysons Corner, Reston Town Center, Metro and more.
Location
State VA
County Fairfax
Zoning 120
Rooms
Other Rooms Living Room, Dining Room, Kitchen, Family Room, Foyer, Recreation Room, Utility Room
Basement Fully Finished, Outside Entrance, Walkout Level
Main Level Bedrooms 3
Interior
Interior Features Ceiling Fan(s), Combination Kitchen/Dining, Dining Area, Exposed Beams, Entry Level Bedroom, Kitchen - Island, Kitchen - Gourmet, Window Treatments
Hot Water Electric
Heating Central
Cooling Central A/C
Flooring Hardwood, Ceramic Tile
Fireplaces Number 1
Fireplaces Type Mantel(s), Brick
Equipment Built-In Microwave, Built-In Range, Dishwasher, Disposal, Dryer, Dryer - Electric, ENERGY STAR Refrigerator, Icemaker, Microwave, Stove, Washer
Fireplace Y
Appliance Built-In Microwave, Built-In Range, Dishwasher, Disposal, Dryer, Dryer - Electric, ENERGY STAR Refrigerator, Icemaker, Microwave, Stove, Washer
Heat Source Electric
Exterior
Garage Spaces 4.0
Fence Chain Link
Utilities Available Electric Available
Water Access N
View Trees/Woods, Street
Roof Type Asphalt
Street Surface Black Top
Accessibility Level Entry - Main
Total Parking Spaces 4
Garage N
Building
Story 2
Sewer Septic < # of BR
Water Well
Architectural Style Raised Ranch/Rambler
Level or Stories 2
Additional Building Above Grade, Below Grade
New Construction N
Schools
Elementary Schools Great Falls
Middle Schools Cooper
High Schools Langley
School District Fairfax County Public Schools
Others
Pets Allowed Y
Senior Community No
Tax ID 0131 03 0060
Ownership Fee Simple
SqFt Source Estimated
Acceptable Financing Cash, Conventional
Horse Property N
Listing Terms Cash, Conventional
Financing Cash,Conventional
Special Listing Condition Standard
Pets Allowed No Pet Restrictions
Read Less Info
Want to know what your home might be worth? Contact us for a FREE valuation!

Our team is ready to help you sell your home for the highest possible price ASAP

Bought with jessica riutort • Compass

"My job is to find and attract mastery-based agents to the office, protect the culture, and make sure everyone is happy! "
14291 Park Meadow Drive Suite 500, Chantilly, VA, 20151






